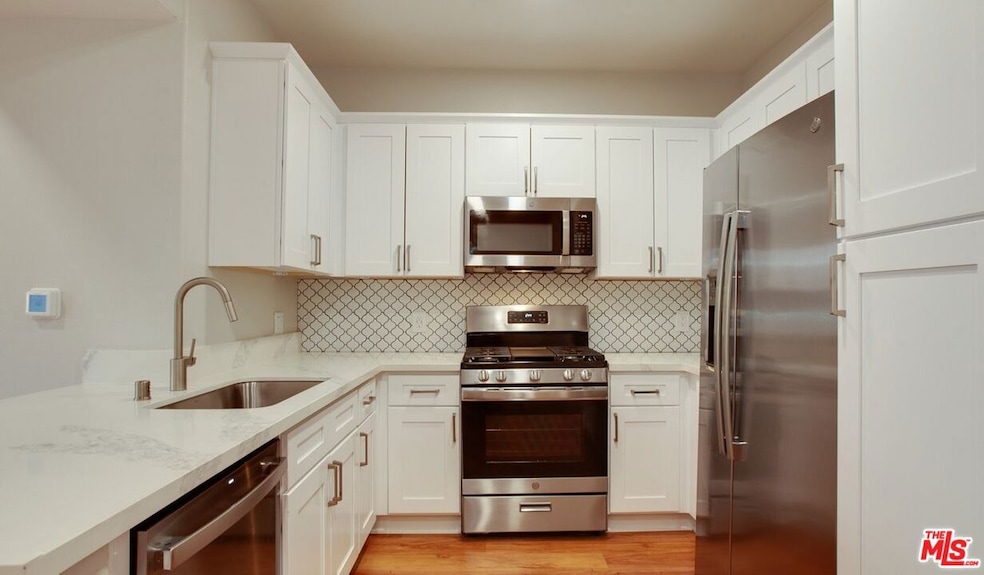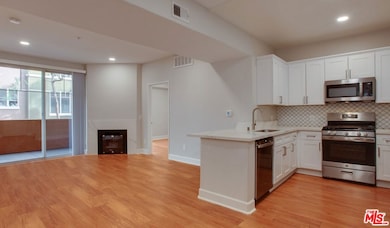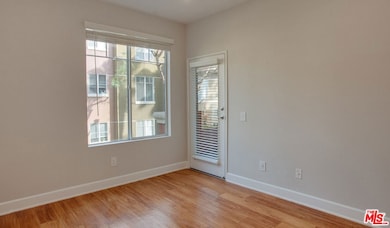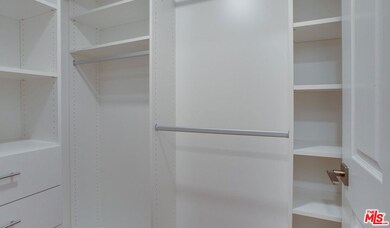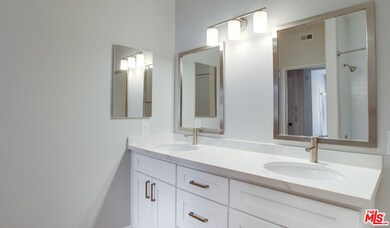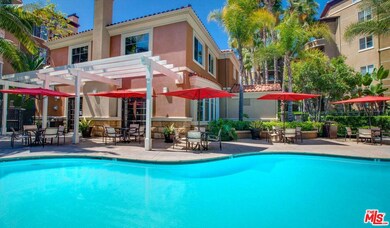5551 W 6th St Unit 3-315 Los Angeles, CA 90036
Miracle Mile NeighborhoodHighlights
- Fitness Center
- Gated with Attendant
- 279,306 Sq Ft lot
- Hancock Park Elementary Rated 9+
- In Ground Pool
- Clubhouse
About This Home
The ultimate luxury apartment in prime Beverly Grove! This Tuscany Premier upgraded 2-bedroom, 2-bathroom floor plan located on the 3rd floor features a private layout with a spacious central living room and patio garden view. Gourmet kitchen equipped with quartz countertops, stainless steel appliances including a French-door refrigerator, 5-burner gas stove & double oven. Both bedrooms are en suite & have walk in closets. Laundry in Unit, A/C, top of the line, no expense was spared! Gated community w secured parking including EV, 24/7 security patrol, biometric access, smart homes (alerts you if the door opens!), secured elevator access, salt water pool, state of the art gym, concierge, clubhouse, & spa! Located across from the Grove, and in 8/10 school district! Other units available - please inquire. Available now.
Condo Details
Home Type
- Condominium
Year Built
- Built in 1990
Home Design
- Contemporary Architecture
Interior Spaces
- 1,032 Sq Ft Home
- 4-Story Property
- Living Room with Fireplace
- Den
- Laundry in unit
- Property Views
Kitchen
- Microwave
- Dishwasher
Flooring
- Wood
- Laminate
- Tile
Bedrooms and Bathrooms
- 2 Bedrooms
- 2 Full Bathrooms
Parking
- 2 Parking Spaces
- Controlled Entrance
Additional Features
- In Ground Pool
- East Facing Home
- Central Heating
Listing and Financial Details
- Security Deposit $1,000
- Tenant pays for gas, electricity, cable TV, trash collection
- 18-Month Minimum Lease Term
- Negotiable Lease Term
Community Details
Amenities
- Sundeck
- Community Fire Pit
- Community Barbecue Grill
- Clubhouse
Recreation
- Fitness Center
- Community Pool
- Community Spa
Pet Policy
- Pets Allowed
Additional Features
- 250 Units
- Gated with Attendant
Map
Source: The MLS
MLS Number: 25566171
- 5754 4th St
- 736 S Cloverdale Ave
- 744 S Detroit St
- 638 S Sycamore Ave
- 821 S Cloverdale Ave
- 724 S Sycamore Ave
- 908 S Dunsmuir Ave
- 827 Hauser Blvd
- 217 S Martel Ave
- 932 S Cloverdale Ave
- 920 S La Brea Ave
- 183 S Detroit St
- 634 S Citrus Ave
- 160 S Poinsettia Place
- 158 S Formosa Ave
- 712 S Stanley Ave
- 741 S Curson Ave
- 724 S Stanley Ave Unit 3
- 5500 W Olympic Blvd
- 1009 S Cochran Ave
- 5551 W 6th St Unit 3-116
- 5551 W 6th St Unit 3-414
- 5551 W 6th St Unit 3-218
- 5553 W 6th St Unit 1-318
- 5557 W 6th St Unit 3-102
- 5555 W 6th St
- 603 Cochran Ave Unit 208
- 603 Cochran Ave Unit 209
- 603 Cochran Ave Unit 106
- 603 Cochran Ave Unit 409
- 603 Cochran Ave Unit 403
- 603 Cochran Ave Unit 305
- 603 Cochran Ave Unit 111
- 603 Cochran Ave Unit 211
- 607 S Dunsmuir Ave Unit 303
- 615 S Cochran Ave
- 600 S Burnside Ave
- 624 S Dunsmuir Ave Unit 202
- 616 S Burnside Ave
- 630 S Dunsmuir Ave Unit 104
