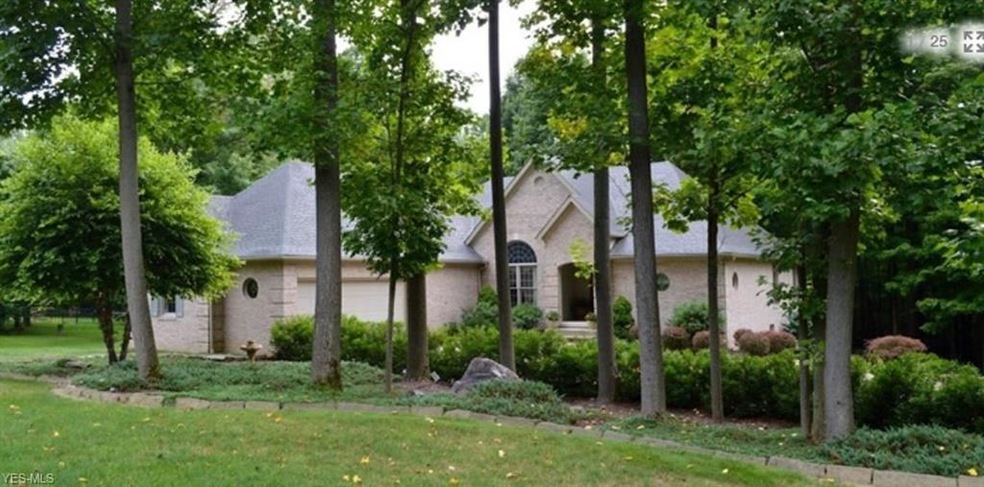
5551 Walnut Grove Cir Struthers, OH 44471
Highlights
- Deck
- 2 Car Attached Garage
- Forced Air Heating and Cooling System
- 1 Fireplace
- Patio
- Heated Garage
About This Home
As of October 2024Imagine an idyllic setting of beautiful perennials, a running stream, a small foot bridge and curious pathways leading to a thick forest right in your backyard! This custom built brick ranch built by Perkins Builders in 2002 has been lived in gently and meticulously maintained. The Foyer opens to a living room with a beautiful wall of windows showcasing the wooded setting. The dramatic Formal Dining room with hardwood flooring is enhanced with 3 pillars and an arched window. The kitchen has pretty Maple cabinetry and quartz counters, a pantry and stainless appliances and opens to a Hearth room or Family Room with an eat in area and a deck off the back. French doors open to the The Master bedroom ensuite. 2 other generous sized bedrooms and a first floor laundry complete the upper level. All the doors and 6 inch woodwork are solid maple. 14 course basement has a walk out and could be finished wonderfully and already comes with a quality pool table!! It also has a full bath and a dry sauna. A 2.5 car heated garage, whole house generator, Andersen windows are just a few of the extras This is a must see. Poland Twp, Struthers Schools
Home Details
Home Type
- Single Family
Est. Annual Taxes
- $5,300
Year Built
- Built in 2002
Lot Details
- 3.12 Acre Lot
- Lot Dimensions are 324x503
Home Design
- Brick Exterior Construction
- Asphalt Roof
Interior Spaces
- 2,416 Sq Ft Home
- 1-Story Property
- 1 Fireplace
Bedrooms and Bathrooms
- 3 Bedrooms
Partially Finished Basement
- Walk-Out Basement
- Basement Fills Entire Space Under The House
Parking
- 2 Car Attached Garage
- Heated Garage
- Garage Drain
- Garage Door Opener
Outdoor Features
- Deck
- Patio
Utilities
- Forced Air Heating and Cooling System
- Heating System Uses Gas
- Well
- Septic Tank
Community Details
- Walnut Grove 3 Community
Listing and Financial Details
- Assessor Parcel Number 39-017-0-023.00-0
Map
Home Values in the Area
Average Home Value in this Area
Property History
| Date | Event | Price | Change | Sq Ft Price |
|---|---|---|---|---|
| 10/25/2024 10/25/24 | Sold | $510,000 | 0.0% | $134 / Sq Ft |
| 10/05/2024 10/05/24 | Pending | -- | -- | -- |
| 09/23/2024 09/23/24 | For Sale | $510,000 | +49.3% | $134 / Sq Ft |
| 09/23/2019 09/23/19 | Sold | $341,500 | -1.0% | $141 / Sq Ft |
| 08/12/2019 08/12/19 | Pending | -- | -- | -- |
| 07/29/2019 07/29/19 | For Sale | $345,000 | -- | $143 / Sq Ft |
Tax History
| Year | Tax Paid | Tax Assessment Tax Assessment Total Assessment is a certain percentage of the fair market value that is determined by local assessors to be the total taxable value of land and additions on the property. | Land | Improvement |
|---|---|---|---|---|
| 2024 | $5,683 | $129,120 | $16,420 | $112,700 |
| 2023 | $5,525 | $129,120 | $16,420 | $112,700 |
| 2022 | $5,663 | $97,470 | $15,490 | $81,980 |
| 2021 | $5,348 | $97,470 | $15,490 | $81,980 |
| 2020 | $5,370 | $97,470 | $15,490 | $81,980 |
| 2019 | $5,742 | $92,830 | $15,490 | $77,340 |
| 2018 | $5,362 | $92,830 | $15,490 | $77,340 |
| 2017 | $5,300 | $92,830 | $15,490 | $77,340 |
| 2016 | $4,918 | $87,520 | $18,670 | $68,850 |
| 2015 | $4,806 | $87,520 | $18,670 | $68,850 |
| 2014 | -- | $87,520 | $18,670 | $68,850 |
| 2013 | $4,752 | $87,520 | $18,670 | $68,850 |
Mortgage History
| Date | Status | Loan Amount | Loan Type |
|---|---|---|---|
| Open | $50,000 | Credit Line Revolving | |
| Previous Owner | $165,000 | Commercial | |
| Previous Owner | $170,000 | Credit Line Revolving | |
| Previous Owner | $56,755 | Unknown | |
| Previous Owner | $60,000 | Credit Line Revolving | |
| Previous Owner | $160,000 | Unknown | |
| Previous Owner | $245,000 | Unknown |
Deed History
| Date | Type | Sale Price | Title Company |
|---|---|---|---|
| Warranty Deed | $510,000 | None Listed On Document | |
| Warranty Deed | $341,500 | None Available | |
| Interfamily Deed Transfer | -- | Attorney | |
| Survivorship Deed | $38,000 | -- |
Similar Home in Struthers, OH
Source: MLS Now
MLS Number: 4120154
APN: 39-017-0-023.00-0
- 5481 Walnut Grove Cir
- 3575 Candy Woods Dr
- 3420 Candywood Dr
- 36 Greystone
- 3810 Center Rd
- 110 Grimm Heights Ave
- 115 Grimm Heights Ave
- 3151 Heatherbrae Dr
- 270 Hopewell Dr
- 2 W Haywood Ave
- 236 Hopewell Dr
- 0 Clingan Rd Unit 4461196
- 264 Center St
- 2949 Algonquin Dr
- 6819 Pacifica Dr
- 6612 Ridgely Ct
- 0 Center St Unit 5021587
- 0 Center St Unit 5021580
- 0 Center St Unit 5021584
- 0 Center St Unit 5021576
