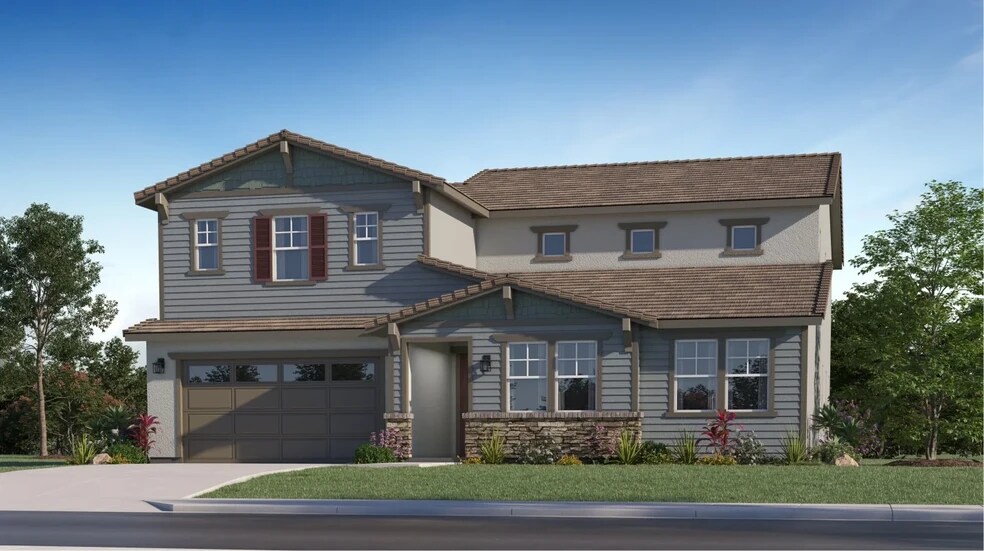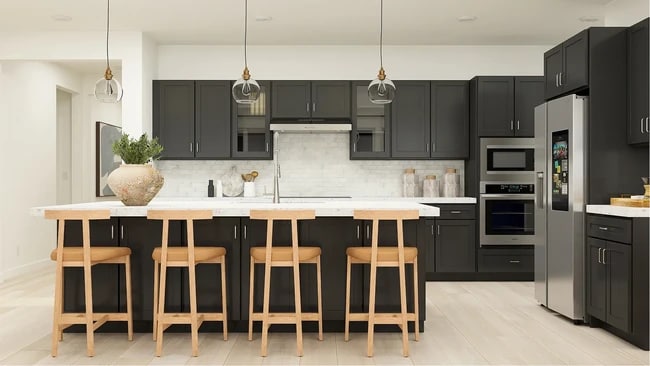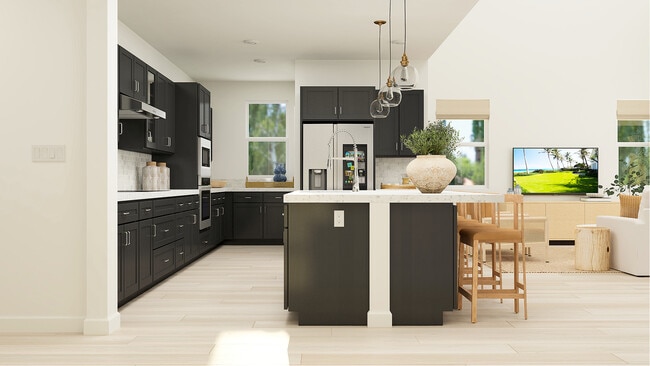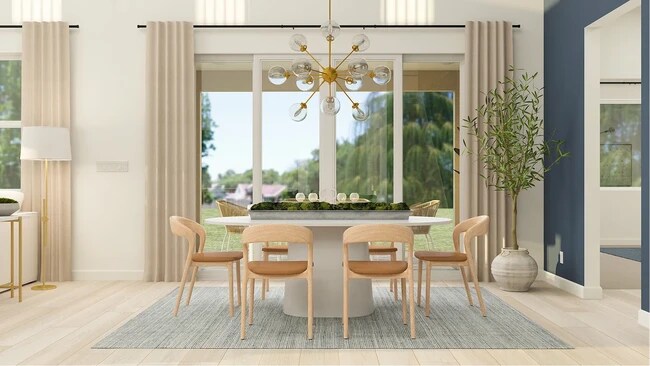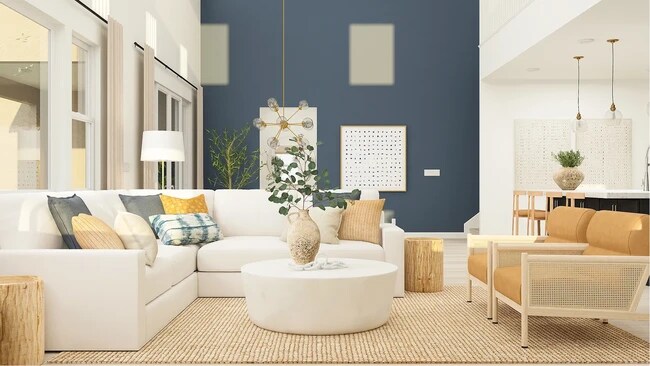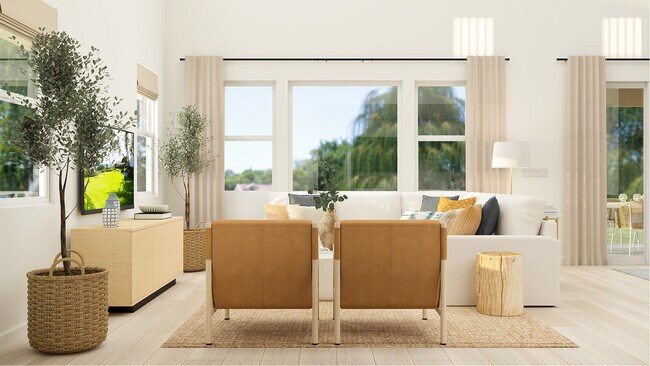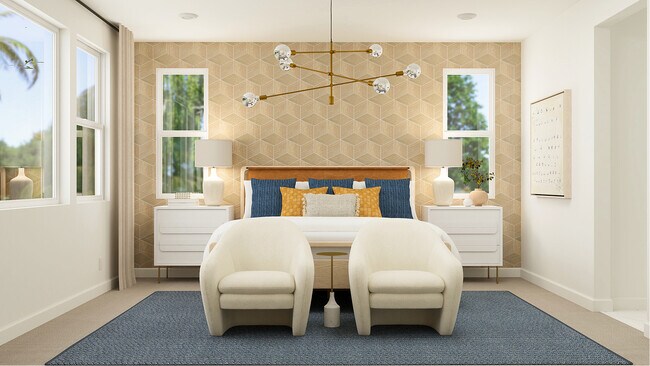
Estimated payment $9,169/month
4
Beds
4.5
Baths
3,866
Sq Ft
$361
Price per Sq Ft
Highlights
- Fitness Center
- Clubhouse
- Pickleball Courts
- New Construction
- Lap or Exercise Community Pool
- Park
About This Home
This two-story Next Gen home features a separate suite with a separate entrance, living area, kitchenette and bedroom for seamless independent living. A secluded office is located off the entry, and an open-concept floorplan on the first floor boasts access to a California Room for effortless entertaining and leisure. The owner’s suite is nestled into a private corner at the back of the home. A versatile bonus room is located on the second floor near two secondary bedrooms.
Home Details
Home Type
- Single Family
HOA Fees
- $404 Monthly HOA Fees
Parking
- 3 Car Garage
Home Design
- New Construction
Interior Spaces
- 2-Story Property
Bedrooms and Bathrooms
- 4 Bedrooms
Community Details
Recreation
- Pickleball Courts
- Community Playground
- Fitness Center
- Lap or Exercise Community Pool
- Park
- Dog Park
- Trails
Additional Features
- Clubhouse
Map
Other Move In Ready Homes in North River Farms - Mahogany
About the Builder
Since 1954, Lennar has built over one million new homes for families across America. They build in some of the nation’s most popular cities, and their communities cater to all lifestyles and family dynamics, whether you are a first-time or move-up buyer, multigenerational family, or Active Adult.
Nearby Homes
- North River Farms - Cypress
- North River Farms - Monarch
- North River Farms - Monterey
- North River Farms - Magnolia
- North River Farms - Mahogany
- 304 Wilshire Rd
- 0 Village Dr
- 671 Parker St
- 0 Indian View Dr
- 0 N River Rd Unit NDP2507519
- 4398 Cadence Way
- 0 Via Puerta Del Sol Unit SW25240907
- 2167 N Santa fe Ave Unit 5
- 1560 Camino Corto
- 6542 Indian Trail Way
- 2740 High Mead Cir
- 1702 Havenwood Dr Unit 1087D4
- 2090 Curtis Dr
- 2080 Curtis Dr
- 0 Fairview Dr Unit SW25154140
