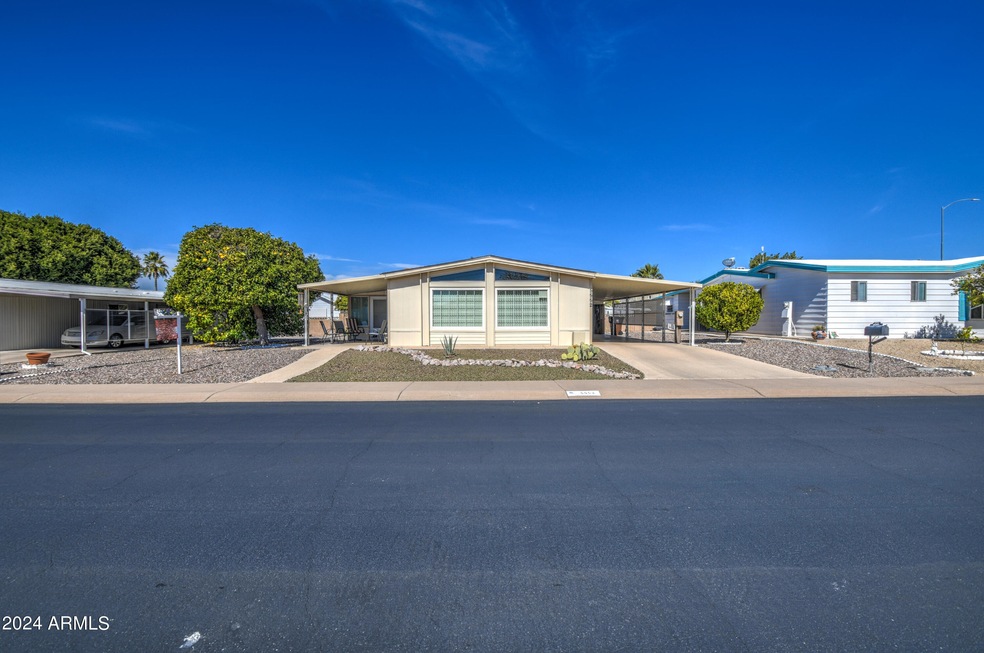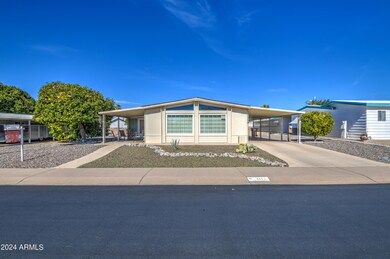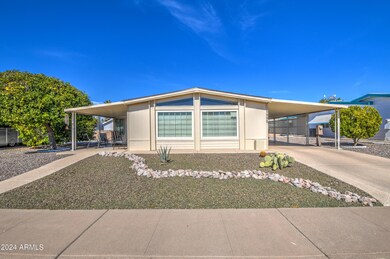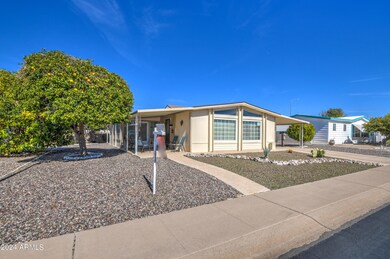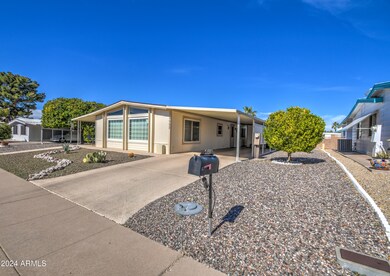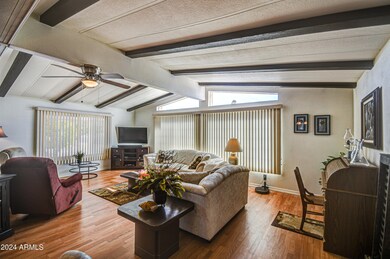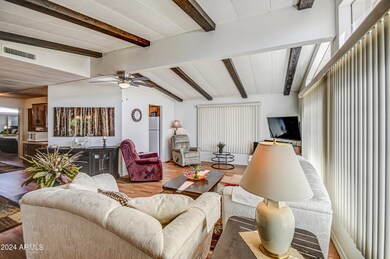
Highlights
- Golf Course Community
- Fitness Center
- Vaulted Ceiling
- Bush Elementary School Rated A-
- Contemporary Architecture
- Golf Cart Garage
About This Home
As of March 2024Absolutely gorgeous home located in Apache Wells. This two bedroom / two bathroom has been meticulously maintained. This home with the vaulted ceiling which has windows at either end of the home makes the home extremely bright and friendly. This special home will come completely furnished so just bring your clients that are looking to move into a 55 plus community. There is a nice covered patio by the front door for your enjoyment. The patio door from the dining room goes into the glassed Arizona room for your added enjoyment. There is another room at the end of the Arizona room that could be used for an office. This extra room is a bonus not included in the home square footage. There is a workshop/golf cart garage. Apache Wells is a 55plus community with varied activities for everyone
Last Agent to Sell the Property
Farnsworth-Ricks Management & Realty, Inc. License #SA638345000 Listed on: 02/15/2024
Property Details
Home Type
- Mobile/Manufactured
Est. Annual Taxes
- $1,140
Year Built
- Built in 1981
Lot Details
- 5,768 Sq Ft Lot
- Block Wall Fence
HOA Fees
- $74 Monthly HOA Fees
Home Design
- Contemporary Architecture
- Wood Frame Construction
- Composition Roof
Interior Spaces
- 1,249 Sq Ft Home
- 1-Story Property
- Vaulted Ceiling
- Ceiling Fan
- 1 Fireplace
- Double Pane Windows
- Breakfast Bar
Flooring
- Laminate
- Tile
Bedrooms and Bathrooms
- 2 Bedrooms
- Primary Bathroom is a Full Bathroom
- 2 Bathrooms
- Bathtub With Separate Shower Stall
Parking
- 1 Carport Space
- Golf Cart Garage
Accessible Home Design
- No Interior Steps
- Stepless Entry
Outdoor Features
- Covered Patio or Porch
Schools
- Adult Elementary And Middle School
- Adult High School
Utilities
- Central Air
- Heating System Uses Natural Gas
- Cable TV Available
Listing and Financial Details
- Tax Lot 1207
- Assessor Parcel Number 141-82-044
Community Details
Overview
- Association fees include ground maintenance, trash
- Apache Wells Homeown Association, Phone Number (480) 832-1550
- Apache Wells Mobile Park Unit 3 B Subdivision
Recreation
- Golf Course Community
- Pickleball Courts
- Fitness Center
- Heated Community Pool
- Community Spa
Similar Homes in Mesa, AZ
Home Values in the Area
Average Home Value in this Area
Property History
| Date | Event | Price | Change | Sq Ft Price |
|---|---|---|---|---|
| 03/28/2024 03/28/24 | Sold | $280,000 | -3.1% | $224 / Sq Ft |
| 02/15/2024 02/15/24 | For Sale | $289,000 | +109.4% | $231 / Sq Ft |
| 03/28/2017 03/28/17 | Sold | $138,000 | -1.4% | $110 / Sq Ft |
| 02/25/2017 02/25/17 | Pending | -- | -- | -- |
| 02/14/2017 02/14/17 | For Sale | $140,000 | -- | $112 / Sq Ft |
Tax History Compared to Growth
Agents Affiliated with this Home
-
Emilie Duffy
E
Seller's Agent in 2024
Emilie Duffy
Farnsworth-Ricks Management & Realty, Inc.
(952) 412-0705
39 Total Sales
-
Shawn Rogers

Buyer's Agent in 2024
Shawn Rogers
West USA Realty
(480) 313-7031
451 Total Sales
-
Kelly Wilson-Prior

Buyer Co-Listing Agent in 2024
Kelly Wilson-Prior
West USA Realty
(480) 570-5355
59 Total Sales
Map
Source: Arizona Regional Multiple Listing Service (ARMLS)
MLS Number: 6656561
- 5546 E Player Place
- 5524 E Harmon Cir
- 2656 N 56th St Unit 56
- 5735 E Mcdowell Rd Unit 129
- 5735 E Mcdowell Rd Unit 436
- 5735 E Mcdowell Rd Unit 108
- 5735 E Mcdowell Rd Unit 464
- 5735 E Mcdowell Rd Unit 67
- 5735 E Mcdowell Rd Unit 213
- 5735 E Mcdowell Rd Unit 447
- 2416 N Snead Dr
- 5749 E Player Place
- 2528 N Lema Dr
- 5830 E Nance St
- 2729 N Kenton Unit 70
- 5221 E Mills Ct
- 2316 N Demaret Dr
- 5808 E Lockwood St
- 2261 N Demaret Dr
- 5736 E Lawndale St
