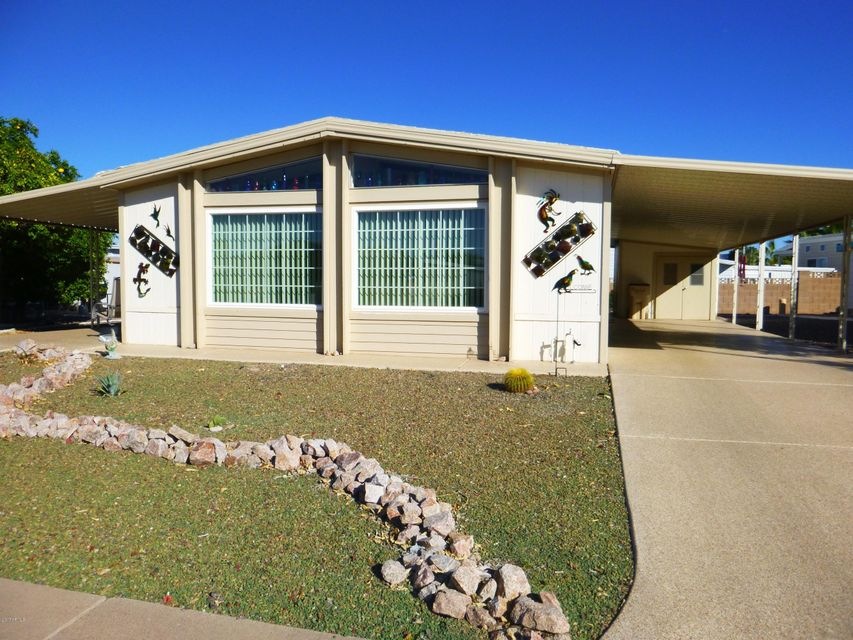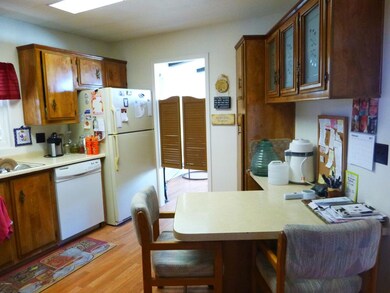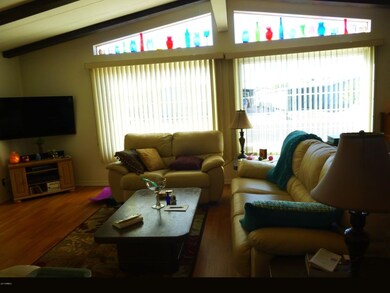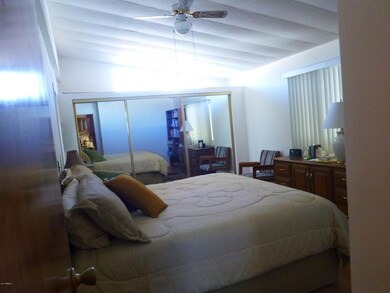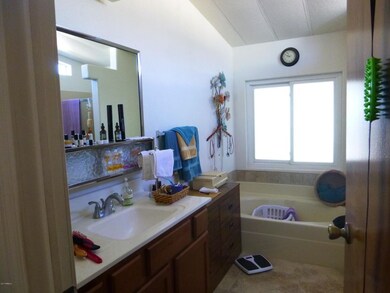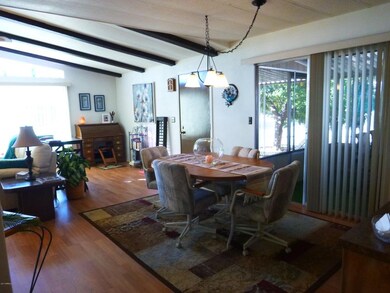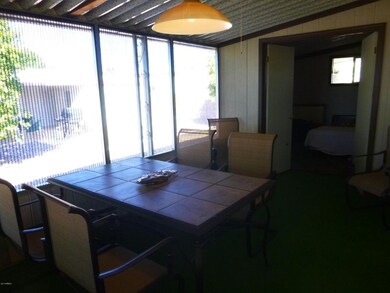
Highlights
- Golf Course Community
- Fitness Center
- Vaulted Ceiling
- Bush Elementary School Rated A-
- Contemporary Architecture
- Furnished
About This Home
As of March 2024This home is bright, cheery, well kept in the 55+ community of Apache Wells.
Large bright master bedroom; the master bathroom has both shower and tub. The second bath has a tub/shower combination. The living room is so comfortable and bright. Vaulted ceings, newer windows and newer laminate
flooring throughout. The home has been sheet rocked. Epoxy drive way for easy upkeep. Nice separate shed for storae or golf cart. A covered patio, and a screened patio. There is another room for a den or extra sleeping space. The laundry is inside, no going to the outdoor shed. Some furniture is available under separate contract. Block wall in the back yard. Apache Wells is a very active community whether you golf or not there is alsways something to do and there are lots of opportunities to volunte
Last Agent to Sell the Property
Emilie Duffy
Farnsworth-Ricks Management & Realty, Inc. License #SA638346000 Listed on: 02/14/2017
Last Buyer's Agent
Emilie Duffy
Farnsworth-Ricks Management & Realty, Inc. License #SA638346000 Listed on: 02/14/2017
Property Details
Home Type
- Mobile/Manufactured
Est. Annual Taxes
- $861
Year Built
- Built in 1981
Lot Details
- 5,768 Sq Ft Lot
- No Common Walls
- Block Wall Fence
HOA Fees
- $57 Monthly HOA Fees
Parking
- 1 Carport Space
Home Design
- Contemporary Architecture
- Wood Frame Construction
- Foam Roof
- Siding
Interior Spaces
- 1,249 Sq Ft Home
- 1-Story Property
- Furnished
- Vaulted Ceiling
- Double Pane Windows
- Vinyl Clad Windows
- Laminate Flooring
- Breakfast Bar
Bedrooms and Bathrooms
- 2 Bedrooms
- Primary Bathroom is a Full Bathroom
- 2 Bathrooms
- Bathtub With Separate Shower Stall
Outdoor Features
- Screened Patio
- Outdoor Storage
Schools
- Adult Elementary And Middle School
- Adult High School
Utilities
- Refrigerated Cooling System
- Heating System Uses Natural Gas
Listing and Financial Details
- Tax Lot 1207
- Assessor Parcel Number 141-82-044
Community Details
Overview
- Association fees include ground maintenance, trash
- Apache Wells Homeown Association, Phone Number (480) 832-1550
- Built by Hollybrook
- Apache Wells Mobile Park Subdivision
Recreation
- Golf Course Community
- Fitness Center
- Heated Community Pool
- Community Spa
Similar Homes in Mesa, AZ
Home Values in the Area
Average Home Value in this Area
Property History
| Date | Event | Price | Change | Sq Ft Price |
|---|---|---|---|---|
| 03/28/2024 03/28/24 | Sold | $280,000 | -3.1% | $224 / Sq Ft |
| 02/15/2024 02/15/24 | For Sale | $289,000 | +109.4% | $231 / Sq Ft |
| 03/28/2017 03/28/17 | Sold | $138,000 | -1.4% | $110 / Sq Ft |
| 02/25/2017 02/25/17 | Pending | -- | -- | -- |
| 02/14/2017 02/14/17 | For Sale | $140,000 | -- | $112 / Sq Ft |
Tax History Compared to Growth
Agents Affiliated with this Home
-
E
Seller's Agent in 2024
Emilie Duffy
Farnsworth-Ricks Management & Realty, Inc.
(952) 412-0705
39 Total Sales
-

Buyer's Agent in 2024
Shawn Rogers
West USA Realty
(480) 313-7031
461 Total Sales
-

Buyer Co-Listing Agent in 2024
Kelly Wilson-Prior
West USA Realty
(480) 570-5355
61 Total Sales
Map
Source: Arizona Regional Multiple Listing Service (ARMLS)
MLS Number: 5562602
- 5546 E Player Place
- 5534 E Player Place
- 5524 E Harmon Cir
- 5735 E Mcdowell Rd Unit 250
- 5735 E Mcdowell Rd Unit 436
- 5735 E Mcdowell Rd Unit 108
- 5735 E Mcdowell Rd Unit 147
- 5735 E Mcdowell Rd Unit 464
- 5735 E Mcdowell Rd Unit 67
- 5735 E Mcdowell Rd Unit 213
- 5735 E Mcdowell Rd Unit 447
- 2416 N Snead Dr
- 5839 E Norwood St
- 2528 N Lema Dr
- 2729 N Kenton Unit 70
- 2529 N Barber Dr
- 2236 N Middlecoff Dr
- 5808 E Lawndale St
- 5221 E Mills Ct
- 2316 N Demaret Dr
