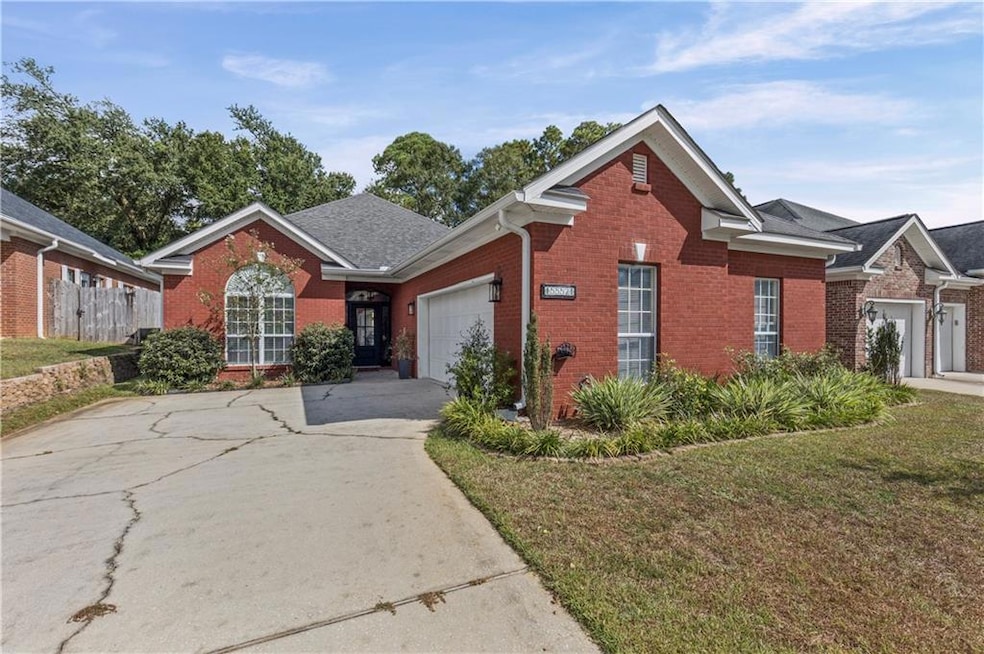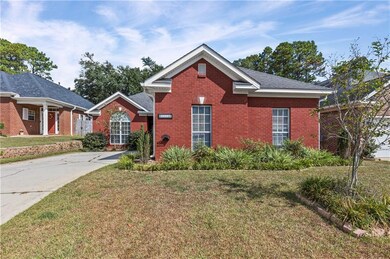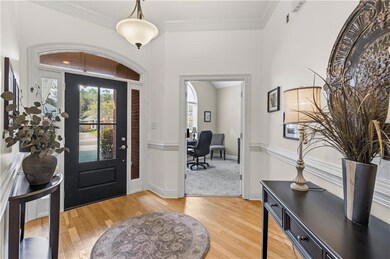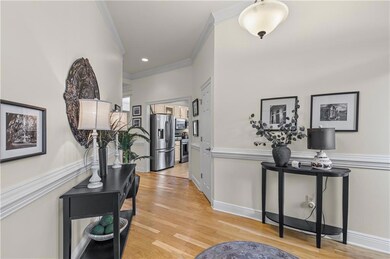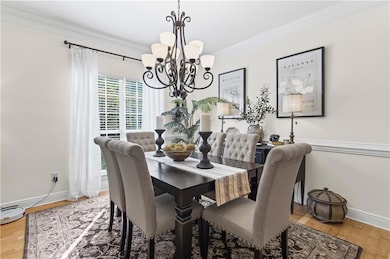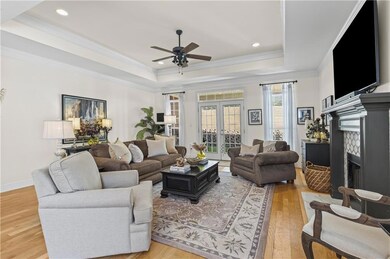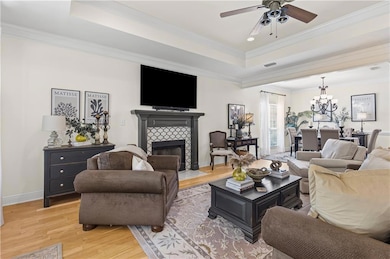5552 Fairfield Place Mobile, AL 36609
Malibar Heights NeighborhoodEstimated payment $1,560/month
Highlights
- Open-Concept Dining Room
- Property is near public transit
- Wood Flooring
- Separate his and hers bathrooms
- Traditional Architecture
- Whirlpool Bathtub
About This Home
VRP: SELLERS WILL ENTERTAIN OFFERS BETWEEN $269,000 and $284,000. “Pinch me—I must be dreaming because this is what dreams are made of!” Get ready to be wowed by this completely charming, low-maintenance patio home that feels like it was lifted straight out of Better Homes & Gardens magazine! Tucked away in a quiet, single-street neighborhood, this home seamlessly blends elegance, comfort, and smart updates you’ll love. Timeless design features soaring tray ceilings, heavy crown molding, chair rails, and recessed lighting, setting the stage for sophisticated living. Chef’s Dream Kitchen – Thoughtfully designed with a sunny breakfast nook, new appliances (2023), fresh backsplash, and plenty of space to make cooking fun again! Perfect Flow – Open living and dining spaces make entertaining friends, game-day gatherings, or cozy nights at home effortless. Private Retreat – The primary suite features dual walk-in closets and a spa-like bathroom with a serene ambiance. Outdoor Living – A tucked-away patio with a gas hookup is perfect for grilling under the stars. Smart Updates – New HVAC (2024), new gutters, refinished hardwoods, updated fireplace tile, remodeled guest bath, and more. Peace of Mind – Oversized garage with hurricane bars and pre-labeled panels included! Fresh carpet in all bedrooms makes this home feel move-in ready. Don’t wait—homes this beautiful, with this much attention to detail, do NOT last long! Updates include: stove/oven (2023), dishwasher (2023), HVAC (2024), new gutters, refinished hardwood floors, new tile guest bathroom, new tile fireplace surround, new front door, and new kitchen backsplash. ****Listing Agent makes no representation to the accuracy of sq. ft. Buyer to verify. Any and all updates are per Seller(s).
Home Details
Home Type
- Single Family
Est. Annual Taxes
- $1,334
Year Built
- Built in 2008
Lot Details
- 8,211 Sq Ft Lot
- Lot Dimensions are 158 x 52 x 158 x 52
- Cul-De-Sac
- Privacy Fence
- Back Yard Fenced and Front Yard
- Zero Lot Line
HOA Fees
- $33 Monthly HOA Fees
Parking
- 2 Car Attached Garage
- Side Facing Garage
- Garage Door Opener
Home Design
- Traditional Architecture
- Patio Home
- Slab Foundation
- Shingle Roof
- Four Sided Brick Exterior Elevation
Interior Spaces
- 2,125 Sq Ft Home
- 1-Story Property
- Crown Molding
- Tray Ceiling
- Ceiling height of 9 feet on the main level
- Ceiling Fan
- Recessed Lighting
- Gas Log Fireplace
- Double Pane Windows
- Entrance Foyer
- Great Room
- Open-Concept Dining Room
- Neighborhood Views
- Permanent Attic Stairs
Kitchen
- Breakfast Room
- Eat-In Kitchen
- Walk-In Pantry
- Electric Oven
- Range Hood
- Microwave
- Dishwasher
- Stone Countertops
- Disposal
Flooring
- Wood
- Carpet
- Ceramic Tile
Bedrooms and Bathrooms
- 3 Main Level Bedrooms
- Dual Closets
- Walk-In Closet
- Separate his and hers bathrooms
- Double Vanity
- Whirlpool Bathtub
- Separate Shower in Primary Bathroom
Laundry
- Laundry Room
- Laundry in Hall
Accessible Home Design
- Accessible Kitchen
- Accessible Hallway
- Accessible Entrance
Outdoor Features
- Covered Patio or Porch
- Rain Gutters
Location
- Property is near public transit
- Property is near schools
- Property is near shops
Schools
- Olive J Dodge Elementary School
- Burns Middle School
- Wp Davidson High School
Utilities
- Central Heating and Cooling System
- Underground Utilities
- 220 Volts in Garage
- Cable TV Available
Community Details
- Fairfield Place Subdivision
Listing and Financial Details
- Assessor Parcel Number 2808343002040012
Map
Home Values in the Area
Average Home Value in this Area
Tax History
| Year | Tax Paid | Tax Assessment Tax Assessment Total Assessment is a certain percentage of the fair market value that is determined by local assessors to be the total taxable value of land and additions on the property. | Land | Improvement |
|---|---|---|---|---|
| 2024 | $1,442 | $22,050 | $3,000 | $19,050 |
| 2023 | $1,344 | $20,620 | $3,000 | $17,620 |
| 2022 | $2,463 | $19,390 | $3,500 | $15,890 |
| 2021 | $2,485 | $39,140 | $7,000 | $32,140 |
| 2020 | $2,507 | $39,480 | $7,000 | $32,480 |
| 2019 | $2,631 | $41,440 | $7,000 | $34,440 |
| 2018 | $2,412 | $37,980 | $0 | $0 |
| 2017 | $2,450 | $38,580 | $0 | $0 |
| 2016 | $2,466 | $38,840 | $0 | $0 |
| 2013 | $1,113 | $18,400 | $0 | $0 |
Property History
| Date | Event | Price | List to Sale | Price per Sq Ft | Prior Sale |
|---|---|---|---|---|---|
| 10/08/2025 10/08/25 | Pending | -- | -- | -- | |
| 10/05/2025 10/05/25 | For Sale | $269,284 | 0.0% | $127 / Sq Ft | |
| 10/03/2025 10/03/25 | Pending | -- | -- | -- | |
| 09/26/2025 09/26/25 | For Sale | $269,284 | +9.0% | $127 / Sq Ft | |
| 02/04/2022 02/04/22 | Sold | $247,000 | 0.0% | $122 / Sq Ft | View Prior Sale |
| 02/04/2022 02/04/22 | Sold | $247,000 | +0.2% | $122 / Sq Ft | View Prior Sale |
| 01/06/2022 01/06/22 | Pending | -- | -- | -- | |
| 01/06/2022 01/06/22 | Pending | -- | -- | -- | |
| 01/03/2022 01/03/22 | For Sale | $246,500 | 0.0% | $122 / Sq Ft | |
| 01/03/2022 01/03/22 | Price Changed | $246,500 | +4.9% | $122 / Sq Ft | |
| 10/30/2021 10/30/21 | Pending | -- | -- | -- | |
| 10/28/2021 10/28/21 | For Sale | $235,000 | -- | $116 / Sq Ft |
Purchase History
| Date | Type | Sale Price | Title Company |
|---|---|---|---|
| Warranty Deed | $247,000 | Pipkin & Associates Llc | |
| Interfamily Deed Transfer | -- | None Available | |
| Warranty Deed | -- | Tga |
Mortgage History
| Date | Status | Loan Amount | Loan Type |
|---|---|---|---|
| Open | $255,892 | No Value Available | |
| Previous Owner | $40,000 | Unknown |
Source: Gulf Coast MLS (Mobile Area Association of REALTORS®)
MLS Number: 7655959
APN: 28-08-34-3-002-040.012
- 5621 Vista Bonita Dr S
- 708 Monarch Dr W
- 1833 Spring Brook Ct
- 4465 Wolf Creek Dr N
- 4458 Wolf Creek Dr N
- 2120 Panorama Dr
- 5612 Bentley Ln
- 1028 Oakland Dr
- 1005 Oakland Dr
- 5717 Post Oak Ct
- 5738 Green Tree Rd
- 786 Kasserine Pass
- 767 Kasserine Pass
- 1609 Oak Forest Ct
- 5858 Cansler Dr
- 5805 Holly Hill Ct
- 5654 Cottage Hill Rd
- 5409 Cortez Dr
- 1618 Catalina Dr
- 1602 Oak Forest Ct
