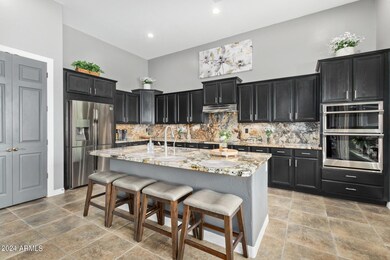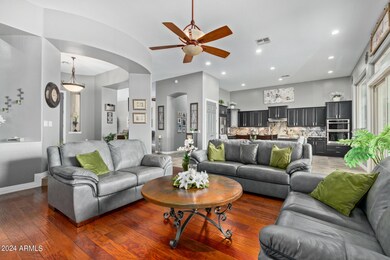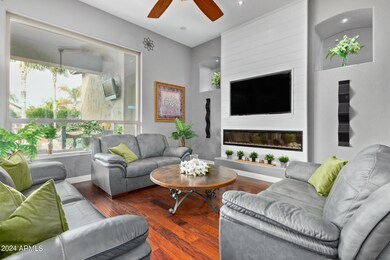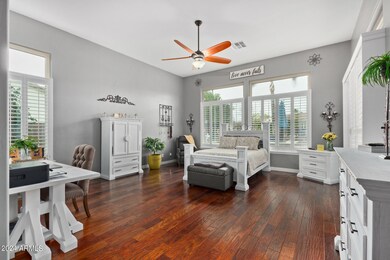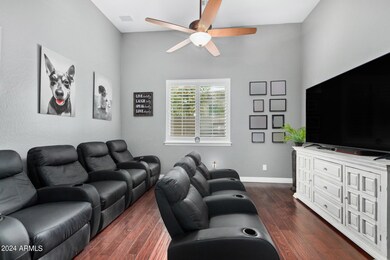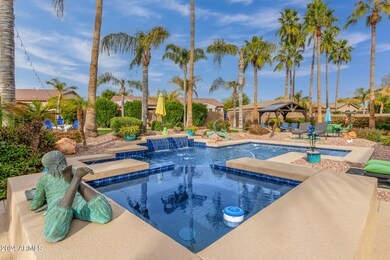
5552 S Mesquite Grove Way Chandler, AZ 85249
South Chandler NeighborhoodEstimated Value: $1,071,000 - $1,111,000
Highlights
- Private Pool
- Gated Community
- Wood Flooring
- John & Carol Carlson Elementary School Rated A
- 0.43 Acre Lot
- Santa Barbara Architecture
About This Home
As of February 2024Mesquite Grove Estates unveils a breathtaking single-story residence! This extraordinary 4-bed, 3.5-bath home boasts stunning curb appeal, a meticulously manicured landscape, and a 4-car garage with epoxy flooring. Upon entry, an elevated foyer welcomes you to a bright and airy great room with tall 12-foot ceilings and a soft grey palette throughout. The living area features a wall-mounted fireplace and rich wood flooring, creating a warm and inviting atmosphere. Expansive sliding glass doors fill the dining area with natural light, seamlessly connecting it to the well-designed kitchen, perfect for blissful entertaining. The impeccable kitchen offers recessed lighting, stylish black cabinets, granite backsplash & countertops, stainless steel appliances. A central island with a breakfast bar, and a pantry. Explore a spacious bonus room with French doors to the front yard, ideal for a family room or entertainment area. The generous primary suite is a true retreat with plantation shutters and sliding glass doors to the back patio. The lavish ensuite includes two sinks, tile countertops, a soaking tub, a walk-in shower with a glass door, and a spacious walk-in closet. The sizable den serves as a perfect TV/game room or office. The outdoor oasis features a covered patio, pavers, a built-in BBQ, a gazebo, lush lawn, a sparkling pool with a spa, a basketball court, mature greenery, and fragrant citrus trees. This property is genuinely one-of-a-kind, and words don't do it justice. Immerse yourself in the magic of this gem in person!
Home Details
Home Type
- Single Family
Est. Annual Taxes
- $4,609
Year Built
- Built in 2002
Lot Details
- 0.43 Acre Lot
- Block Wall Fence
- Front and Back Yard Sprinklers
- Private Yard
- Grass Covered Lot
HOA Fees
- $110 Monthly HOA Fees
Parking
- 4 Car Direct Access Garage
- Garage Door Opener
Home Design
- Santa Barbara Architecture
- Wood Frame Construction
- Tile Roof
- Stone Exterior Construction
- Stucco
Interior Spaces
- 3,606 Sq Ft Home
- 1-Story Property
- Ceiling height of 9 feet or more
- Ceiling Fan
- Double Pane Windows
- Living Room with Fireplace
Kitchen
- Breakfast Bar
- Built-In Microwave
- Kitchen Island
- Granite Countertops
Flooring
- Wood
- Tile
Bedrooms and Bathrooms
- 4 Bedrooms
- Primary Bathroom is a Full Bathroom
- 3.5 Bathrooms
- Dual Vanity Sinks in Primary Bathroom
- Easy To Use Faucet Levers
- Bathtub With Separate Shower Stall
Accessible Home Design
- Doors with lever handles
Pool
- Private Pool
- Spa
Outdoor Features
- Covered patio or porch
- Gazebo
- Outdoor Storage
- Built-In Barbecue
Schools
- Audrey & Robert Ryan Elementary School
- Willie & Coy Payne Jr. High Middle School
- Basha High School
Utilities
- Cooling System Updated in 2023
- Refrigerated Cooling System
- Heating System Uses Natural Gas
- High Speed Internet
- Cable TV Available
Listing and Financial Details
- Tax Lot 90
- Assessor Parcel Number 304-82-121
Community Details
Overview
- Association fees include ground maintenance
- Vision Community Association, Phone Number (480) 759-4945
- Built by William Lyon Homes
- Mesquite Grove Estates Subdivision
Recreation
- Sport Court
- Community Playground
- Bike Trail
Security
- Gated Community
Ownership History
Purchase Details
Home Financials for this Owner
Home Financials are based on the most recent Mortgage that was taken out on this home.Purchase Details
Home Financials for this Owner
Home Financials are based on the most recent Mortgage that was taken out on this home.Similar Homes in the area
Home Values in the Area
Average Home Value in this Area
Purchase History
| Date | Buyer | Sale Price | Title Company |
|---|---|---|---|
| Avery Kerri L | $1,125,000 | Equity Title Agency | |
| White James A | $363,805 | Security Title Agency | |
| William Lyon Southwest Inc | -- | Security Title Agency |
Mortgage History
| Date | Status | Borrower | Loan Amount |
|---|---|---|---|
| Open | Avery Kerri L | $900,000 | |
| Previous Owner | White James A | $453,000 | |
| Previous Owner | White Dames A | $417,000 | |
| Previous Owner | White James W | $499,900 | |
| Previous Owner | White James A | $349,000 | |
| Previous Owner | White James A | $345,600 |
Property History
| Date | Event | Price | Change | Sq Ft Price |
|---|---|---|---|---|
| 02/21/2024 02/21/24 | Sold | $1,125,000 | 0.0% | $312 / Sq Ft |
| 01/30/2024 01/30/24 | Pending | -- | -- | -- |
| 01/25/2024 01/25/24 | For Sale | $1,125,000 | -- | $312 / Sq Ft |
Tax History Compared to Growth
Tax History
| Year | Tax Paid | Tax Assessment Tax Assessment Total Assessment is a certain percentage of the fair market value that is determined by local assessors to be the total taxable value of land and additions on the property. | Land | Improvement |
|---|---|---|---|---|
| 2025 | $4,709 | $56,761 | -- | -- |
| 2024 | $4,609 | $54,058 | -- | -- |
| 2023 | $4,609 | $72,880 | $14,570 | $58,310 |
| 2022 | $4,447 | $55,070 | $11,010 | $44,060 |
| 2021 | $4,571 | $52,760 | $10,550 | $42,210 |
| 2020 | $4,540 | $49,060 | $9,810 | $39,250 |
| 2019 | $4,362 | $46,930 | $9,380 | $37,550 |
| 2018 | $4,216 | $44,970 | $8,990 | $35,980 |
| 2017 | $3,928 | $43,470 | $8,690 | $34,780 |
| 2016 | $3,774 | $44,050 | $8,810 | $35,240 |
| 2015 | $3,588 | $41,720 | $8,340 | $33,380 |
Agents Affiliated with this Home
-
Sandra Case

Seller's Agent in 2024
Sandra Case
My Home Group Real Estate
(602) 295-0824
1 in this area
20 Total Sales
-
Stacie Neumann

Buyer's Agent in 2024
Stacie Neumann
Russ Lyon Sotheby's International Realty
(602) 621-0595
6 in this area
109 Total Sales
Map
Source: Arizona Regional Multiple Listing Service (ARMLS)
MLS Number: 6655153
APN: 304-82-121
- 5639 S Four Peaks Place
- 3114 E Capricorn Way
- 5389 S Scott Place
- 24811 S 138th Place
- 3374 E Aquarius Ct
- 3425 E Birchwood Place
- 5346 S Fairchild Ln
- 3392 E Gemini Ct
- 5721 S Wilson Dr
- 2734 E Birchwood Place
- 5226 S Fairchild Ln
- 3353 E Nolan Dr
- 2769 E Cedar Place
- 5206 S Fairchild Ln
- 5122 S Miller Place
- 3291 E Cherrywood Place
- 3654 E San Pedro Place
- 2894 E Nolan Place
- 2641 E Birchwood Place
- 3575 E Gemini Place
- 5552 S Mesquite Grove Way
- 5562 S Mesquite Grove Way
- 5542 S Mesquite Grove Way
- 3193 E Birchwood Place
- 3144 E Taurus Place
- 3203 E Birchwood Place
- 3173 E Birchwood Place
- 5541 S Mesquite Grove Way
- 5561 S Mesquite Grove Way
- 3114 E Taurus Place
- 3143 E Birchwood Place
- 3145 E Taurus Place
- 5531 S Four Peaks Place
- 5581 S Mesquite Grove Way
- 5551 S Four Peaks Place
- 3115 E Taurus Place
- 5491 S Four Peaks Place
- 3202 E Birchwood Place
- 3172 E Birchwood Place
- 3113 E Birchwood Place

