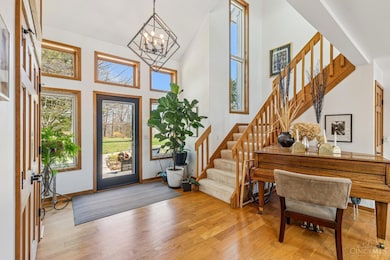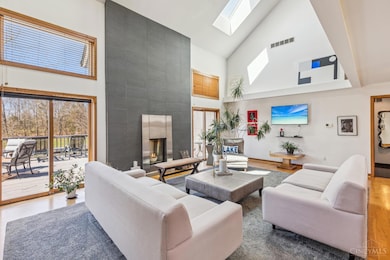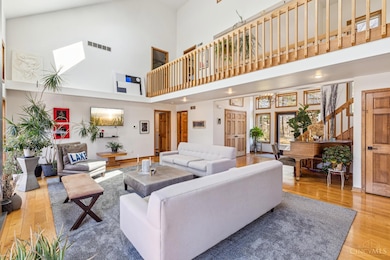5553 Stonelick Williams Corner Rd Batavia, OH 45103
Estimated payment $6,238/month
Highlights
- Eat-In Gourmet Kitchen
- 42.36 Acre Lot
- Contemporary Architecture
- View of Trees or Woods
- Covered Deck
- Family Room with Fireplace
About This Home
Tucked away in an enchanting private setting, this stunning modern home sits on over 42 acres of pristine wooded land, offering a rare blend of contemporary elegance and natural beauty. Designed with green features, including geothermal heating and cooling, this home ensures year-round comfort with minimal environmental impact. Step outside to discover your own private paradise of a peaceful pond shimmering in the sunlight, winding trails, and endless opportunities to reconnect with nature. Whether you're seeking a tranquil escape or a one-of-a-kind place to call home, this extraordinary property offers a lifestyle unlike any other. A rare find, a true retreat and a place where modern design meets natural magic. Welcome home.
Home Details
Home Type
- Single Family
Est. Annual Taxes
- $4,580
Year Built
- Built in 1991
Lot Details
- 42.36 Acre Lot
- Partially Wooded Lot
- Property is zoned Residential,Other (See Re
Parking
- 3 Car Attached Garage
- Front Facing Garage
- Garage Door Opener
- Driveway
- Off-Street Parking
Home Design
- Contemporary Architecture
- Shingle Roof
- Cedar
Interior Spaces
- 2,732 Sq Ft Home
- Woodwork
- Cathedral Ceiling
- Ceiling Fan
- Skylights
- Recessed Lighting
- Wood Burning Fireplace
- Stone Fireplace
- Gas Fireplace
- Double Pane Windows
- Vinyl Clad Windows
- Insulated Windows
- Picture Window
- Sliding Windows
- Family Room with Fireplace
- 2 Fireplaces
- Great Room with Fireplace
- Wood Flooring
- Views of Woods
Kitchen
- Eat-In Gourmet Kitchen
- Double Oven
- Gas Cooktop
- Microwave
- Dishwasher
- Kitchen Island
- Solid Wood Cabinet
- Disposal
Bedrooms and Bathrooms
- 3 Bedrooms
- Main Floor Bedroom
- Walk-In Closet
- Dual Vanity Sinks in Primary Bathroom
Laundry
- Dryer
- Washer
Finished Basement
- Walk-Out Basement
- Basement Fills Entire Space Under The House
- Sump Pump
Outdoor Features
- Covered Deck
- Separate Outdoor Workshop
- Porch
Utilities
- Forced Air Heating and Cooling System
- Geothermal Heating and Cooling
- Programmable Thermostat
- 220 Volts
- Cistern
- Electric Water Heater
- Septic Tank
Community Details
- No Home Owners Association
Map
Home Values in the Area
Average Home Value in this Area
Tax History
| Year | Tax Paid | Tax Assessment Tax Assessment Total Assessment is a certain percentage of the fair market value that is determined by local assessors to be the total taxable value of land and additions on the property. | Land | Improvement |
|---|---|---|---|---|
| 2024 | $4,581 | $115,890 | $48,300 | $67,590 |
| 2023 | $4,584 | $115,890 | $48,300 | $67,590 |
| 2022 | $4,953 | $115,890 | $48,300 | $67,590 |
| 2021 | $4,666 | $115,890 | $48,300 | $67,590 |
| 2020 | $4,661 | $115,890 | $48,300 | $67,590 |
| 2019 | $4,621 | $113,200 | $47,010 | $66,190 |
| 2018 | $4,622 | $113,200 | $47,010 | $66,190 |
| 2017 | $4,250 | $113,200 | $47,010 | $66,190 |
| 2016 | $4,250 | $98,420 | $40,880 | $57,540 |
| 2015 | $3,763 | $98,420 | $40,880 | $57,540 |
| 2014 | $3,763 | $98,420 | $40,880 | $57,540 |
| 2013 | $4,334 | $108,120 | $47,880 | $60,240 |
Property History
| Date | Event | Price | Change | Sq Ft Price |
|---|---|---|---|---|
| 08/04/2025 08/04/25 | Pending | -- | -- | -- |
| 07/25/2025 07/25/25 | Price Changed | $1,099,000 | -3.6% | $402 / Sq Ft |
| 06/19/2025 06/19/25 | Price Changed | $1,140,000 | -4.2% | $417 / Sq Ft |
| 04/30/2025 04/30/25 | Price Changed | $1,190,000 | -7.8% | $436 / Sq Ft |
| 03/27/2025 03/27/25 | For Sale | $1,290,000 | -- | $472 / Sq Ft |
Purchase History
| Date | Type | Sale Price | Title Company |
|---|---|---|---|
| Deed | -- | -- | |
| Quit Claim Deed | -- | Rogers Charles F | |
| Deed | $64,100 | -- |
Mortgage History
| Date | Status | Loan Amount | Loan Type |
|---|---|---|---|
| Previous Owner | $20,000 | Credit Line Revolving |
Source: MLS of Greater Cincinnati (CincyMLS)
MLS Number: 1834815
APN: 30-29-07F-020
- 5621 Wittmer Meadows Dr
- 5427 Cherry Blossom Ct
- 1847 Ohio 131
- 5776 Ohio 132
- 5601 Beech Grove Dr
- 5606 Beech Grove Dr
- 1486 Pine Bluffs Way
- Fairview Plan at Grove Park
- Nicholas Plan at Grove Park
- Dawson Plan at Grove Park
- Wallace Plan at Grove Park
- Cooke Plan at Grove Park
- Ellison Plan at Grove Park
- Cheswicke Plan at Grove Park
- Morrison Plan at Grove Park
- Dillon Plan at Grove Park
- Windsor II Plan at Grove Park
- Ainsley II Plan at Grove Park
- Inglewood Plan at Grove Park
- Serenity Plan at Grove Park







