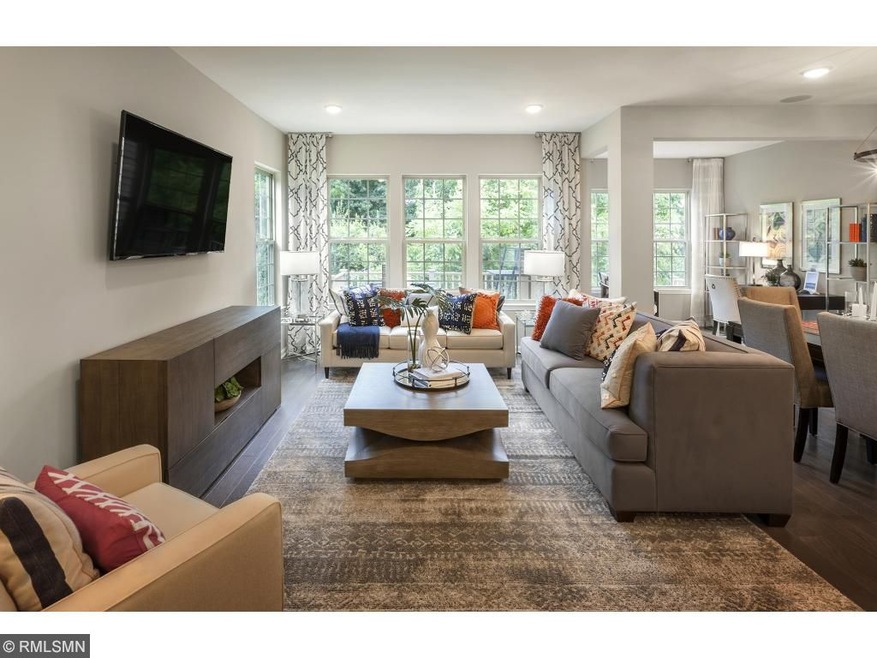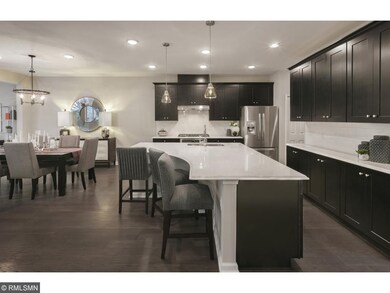
5553 Yucca Ln N Minneapolis, MN 55446
3
Beds
2.5
Baths
2,016
Sq Ft
$256/mo
HOA Fee
Highlights
- 2 Car Attached Garage
- Forced Air Heating and Cooling System
- Gas Fireplace
- Basswood Elementary School Rated A-
About This Home
As of June 2022Sold before print
Townhouse Details
Home Type
- Townhome
Est. Annual Taxes
- $4,546
Year Built
- Built in 2017
HOA Fees
- $256 Monthly HOA Fees
Parking
- 2 Car Attached Garage
Home Design
- Slab Foundation
- Asphalt Shingled Roof
- Vinyl Siding
Interior Spaces
- 2,016 Sq Ft Home
- Gas Fireplace
- Family Room with Fireplace
Kitchen
- Built-In Oven
- Cooktop
- Microwave
- Dishwasher
Bedrooms and Bathrooms
- 3 Bedrooms
Utilities
- Forced Air Heating and Cooling System
Community Details
- Association fees include outside maintenance, sanitation, snow/lawn care
- First Service Association
- Built by PULTE HOMES
- Camelot Nine Community
- Camelot Nine Subdivision
Ownership History
Date
Name
Owned For
Owner Type
Purchase Details
Listed on
Apr 26, 2022
Closed on
Jun 24, 2022
Sold by
Mccarthy Jack L and Mccarthy Beth P
Bought by
Oprosko Jennifer M
Seller's Agent
Roger Anderson
Elite Realty Minnesota
Buyer's Agent
Bruce & Sue Wolf
Edina Realty, Inc.
List Price
$405,000
Sold Price
$399,900
Premium/Discount to List
-$5,100
-1.26%
Total Days on Market
0
Current Estimated Value
Home Financials for this Owner
Home Financials are based on the most recent Mortgage that was taken out on this home.
Estimated Appreciation
$28,292
Avg. Annual Appreciation
2.41%
Original Mortgage
$359,910
Outstanding Balance
$345,763
Interest Rate
5.25%
Mortgage Type
New Conventional
Estimated Equity
$82,429
Purchase Details
Listed on
Jul 18, 2017
Closed on
Nov 13, 2017
Sold by
Pulte Homes Of Minnesota Llc A Minnestoa
Bought by
Mccarthy Jack L and Mccarthy Beth P
Seller's Agent
Brian Martinsen
Pulte Homes Of Minnesota, LLC
List Price
$345,735
Sold Price
$357,650
Premium/Discount to List
$11,915
3.45%
Home Financials for this Owner
Home Financials are based on the most recent Mortgage that was taken out on this home.
Avg. Annual Appreciation
2.45%
Original Mortgage
$369,452
Interest Rate
3.83%
Mortgage Type
VA
Map
Create a Home Valuation Report for This Property
The Home Valuation Report is an in-depth analysis detailing your home's value as well as a comparison with similar homes in the area
Similar Homes in Minneapolis, MN
Home Values in the Area
Average Home Value in this Area
Purchase History
| Date | Type | Sale Price | Title Company |
|---|---|---|---|
| Warranty Deed | $399,900 | Edina Realty Title | |
| Warranty Deed | $357,650 | Pgp Title Inc |
Source: Public Records
Mortgage History
| Date | Status | Loan Amount | Loan Type |
|---|---|---|---|
| Open | $359,910 | New Conventional | |
| Previous Owner | $361,498 | VA | |
| Previous Owner | $358,686 | VA | |
| Previous Owner | $369,452 | VA |
Source: Public Records
Property History
| Date | Event | Price | Change | Sq Ft Price |
|---|---|---|---|---|
| 06/24/2022 06/24/22 | Sold | $399,900 | 0.0% | $198 / Sq Ft |
| 05/29/2022 05/29/22 | Pending | -- | -- | -- |
| 05/26/2022 05/26/22 | Price Changed | $399,900 | -1.3% | $198 / Sq Ft |
| 04/26/2022 04/26/22 | For Sale | $405,000 | +13.2% | $201 / Sq Ft |
| 11/13/2017 11/13/17 | Sold | $357,650 | 0.0% | $177 / Sq Ft |
| 09/26/2017 09/26/17 | Price Changed | $357,650 | +3.4% | $177 / Sq Ft |
| 07/18/2017 07/18/17 | Pending | -- | -- | -- |
| 07/18/2017 07/18/17 | For Sale | $345,735 | -- | $171 / Sq Ft |
Source: NorthstarMLS
Tax History
| Year | Tax Paid | Tax Assessment Tax Assessment Total Assessment is a certain percentage of the fair market value that is determined by local assessors to be the total taxable value of land and additions on the property. | Land | Improvement |
|---|---|---|---|---|
| 2023 | $4,546 | $396,800 | $50,000 | $346,800 |
| 2022 | $4,294 | $396,000 | $60,000 | $336,000 |
| 2021 | $4,006 | $364,000 | $75,000 | $289,000 |
| 2020 | $3,853 | $337,000 | $60,000 | $277,000 |
| 2019 | $3,779 | $312,000 | $45,000 | $267,000 |
| 2018 | $605 | $292,000 | $35,000 | $257,000 |
| 2017 | $0 | $0 | $0 | $0 |
Source: Public Records
Source: NorthstarMLS
MLS Number: NST4855340
APN: 03-118-22-34-0168
Nearby Homes
- 13685 54th Place N
- 5450 Annapolis Ln N
- 13770 54th Ave N
- 13635 57th Ave N
- 13805 57th Ave N
- 13840 54th Ave N
- 13838 54th Ave N
- 5715 Yucca Ln N
- 14018 54th Ave N Unit 2
- 13805 53rd Ave N Unit 310
- 5438 Vinewood Ln N
- 5639 Cheshire Ln N
- 13110 55th Place N
- 14121 55th Ave N
- 12930 55th Ave N
- 13905 52nd Ave N Unit 707
- 5301 Empire Ln N
- 13705 60th Place N
- 5825 Rosewood Ln N
- 12700 54th Ave N

