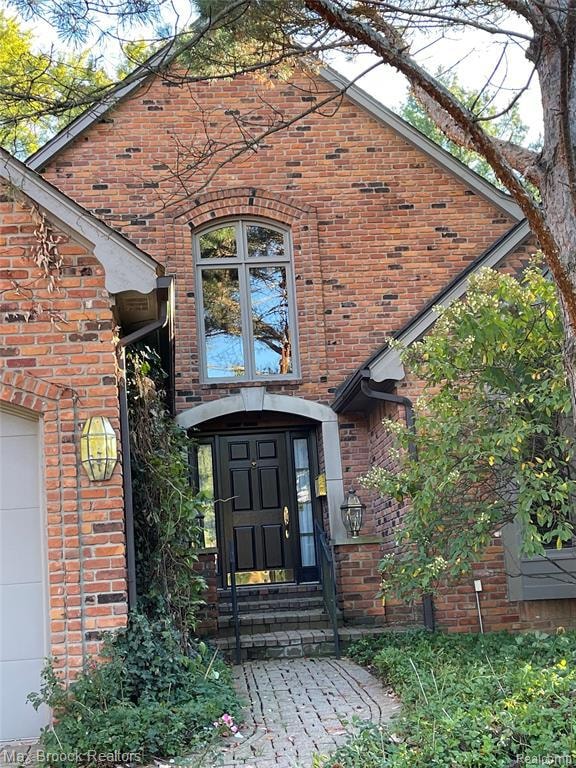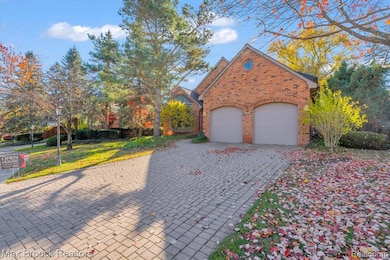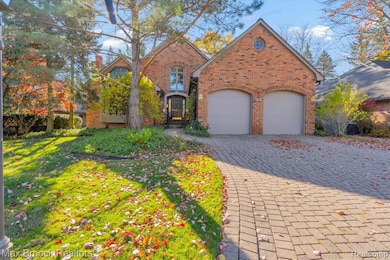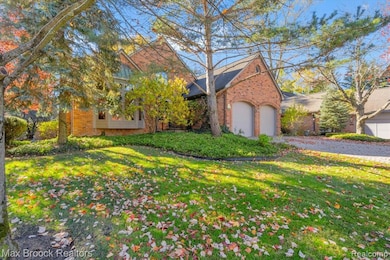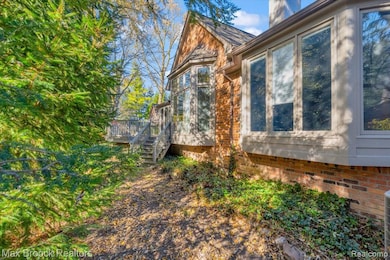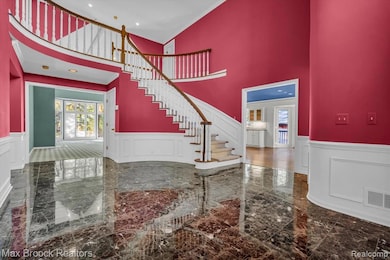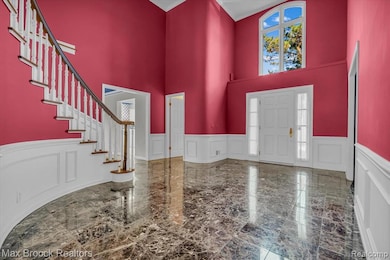5554 Pine Brooke Ct Bloomfield Hills, MI 48304
Estimated payment $6,219/month
Highlights
- Built-In Refrigerator
- Colonial Architecture
- 2 Car Direct Access Garage
- Harlan Elementary School Rated A
- Deck
- Cul-De-Sac
About This Home
This detached condo is tucked away on a quiet cul-de-sac surrounded by mature trees. A grand 2 story marble foyer opens to a spacious living room with a vaulted ceiling. The paneled library/den is the perfect spot for cozy evenings in front of the fireplace. The oversized, all white kitchen is bright and inviting, featuring a breakfast nook that opens to a wrap around deck - ideal for summer entertaining. The dining room includes custom built-ins for storage and display. The first floor primary suite offers generous closet space and a private bath with dual vanities. upstairs two additional bedroom suites provide comfort and privacy. The finished lower level adds flexible living space and extra storage. Additional features include a generator, brick paver walkway and driveway. Just add your fnished touches and make this your home! BATVI
Listing Agent
Max Broock, REALTORS®-Birmingham License #6501225761 Listed on: 10/27/2025

Property Details
Home Type
- Condominium
Est. Annual Taxes
Year Built
- Built in 1987
HOA Fees
- $550 Monthly HOA Fees
Parking
- 2 Car Direct Access Garage
Home Design
- Colonial Architecture
- Brick Exterior Construction
- Poured Concrete
- Asphalt Roof
Interior Spaces
- 4,162 Sq Ft Home
- 2-Story Property
- Living Room with Fireplace
- Library with Fireplace
- Finished Basement
Kitchen
- Built-In Electric Range
- Built-In Refrigerator
- Dishwasher
- Disposal
Bedrooms and Bathrooms
- 3 Bedrooms
Laundry
- Dryer
- Washer
Outdoor Features
- Deck
- Exterior Lighting
Utilities
- Forced Air Heating System
- Heating System Uses Natural Gas
Additional Features
- Cul-De-Sac
- Ground Level
Listing and Financial Details
- Assessor Parcel Number 1925126042
Community Details
Overview
- Bill Abele Association, Phone Number (248) 765-0203
- Pinebrooke Manor Of Birm Occpn 442 Subdivision
Amenities
- Laundry Facilities
Pet Policy
- Pets Allowed
Map
Home Values in the Area
Average Home Value in this Area
Tax History
| Year | Tax Paid | Tax Assessment Tax Assessment Total Assessment is a certain percentage of the fair market value that is determined by local assessors to be the total taxable value of land and additions on the property. | Land | Improvement |
|---|---|---|---|---|
| 2024 | $6,094 | $388,070 | $0 | $0 |
| 2023 | $5,849 | $351,080 | $0 | $0 |
| 2022 | $9,900 | $346,920 | $0 | $0 |
| 2021 | $9,982 | $333,540 | $0 | $0 |
| 2020 | $5,618 | $325,290 | $0 | $0 |
| 2019 | $9,966 | $309,990 | $0 | $0 |
| 2018 | $9,891 | $294,760 | $0 | $0 |
| 2017 | $9,885 | $287,590 | $0 | $0 |
| 2016 | $9,939 | $312,520 | $0 | $0 |
| 2015 | -- | $312,320 | $0 | $0 |
| 2014 | -- | $231,710 | $0 | $0 |
| 2011 | -- | $244,510 | $0 | $0 |
Property History
| Date | Event | Price | List to Sale | Price per Sq Ft |
|---|---|---|---|---|
| 10/27/2025 10/27/25 | For Sale | $899,900 | -- | $216 / Sq Ft |
Purchase History
| Date | Type | Sale Price | Title Company |
|---|---|---|---|
| Quit Claim Deed | -- | None Listed On Document | |
| Interfamily Deed Transfer | -- | -- | |
| Deed | $570,000 | -- |
Mortgage History
| Date | Status | Loan Amount | Loan Type |
|---|---|---|---|
| Previous Owner | $456,000 | No Value Available |
Source: Realcomp
MLS Number: 20251049100
APN: 19-25-126-042
- 1111 N Old Woodward Ave Unit 4
- 1111 N Old Woodward Ave Unit 26
- 1115 N Old Woodward #76 Ave
- 1115 N Old Woodward Ave Unit 52
- 1115 N Old Woodward Ave Unit 61
- 1330 Oxford Rd
- 1551 Lakeside Dr
- 0000 Brookdale Rd
- 1295 Lakeside Dr
- 1030 Lakeside Dr
- 667 Oak Ave
- 488 Vinewood Ave
- 654 Shepardbush St
- 680 Shepardbush St
- 639 N Old Woodward Ave Unit 8
- 750 Hazelwood St
- 1537 Ashford Ln
- 549 N Old Woodward Ave
- 485 Harmon St
- 777 Kensington Ln
- 36695 Woodward Ave
- 1111 N Old Woodward Ave Unit 1
- 1111 N Old Woodward Ave Unit 4
- 1115 N Old Woodward Ave Unit 55
- 1115 N Old Woodward Ave
- 1115 N Old Woodward Ave Unit 61
- 556 Bloomfield Ct
- 1047 N Old Woodward Ave Unit 4
- 1047 N Old Woodward Ave Unit 1
- 1047 N Old Woodward Ave
- 856 N Ave
- 856 N Old Woodward Unit 405 Ave
- 856 N Ave
- 856 N Old Woodward Ave Unit 306 Ave
- 856 N Old Woodward Unit 300 Ave Unit 300
- 856 N Old Woodward Ave Unit 202 Ave Unit 202
- 856 N Old Woodward Ave Unit 407 Ave Unit 407
- 856 N Old Woodward Ave Unit 208
- 856 N Old Woodward Ave Unit 204
- 573 N Old Woodward Ave Unit J573
