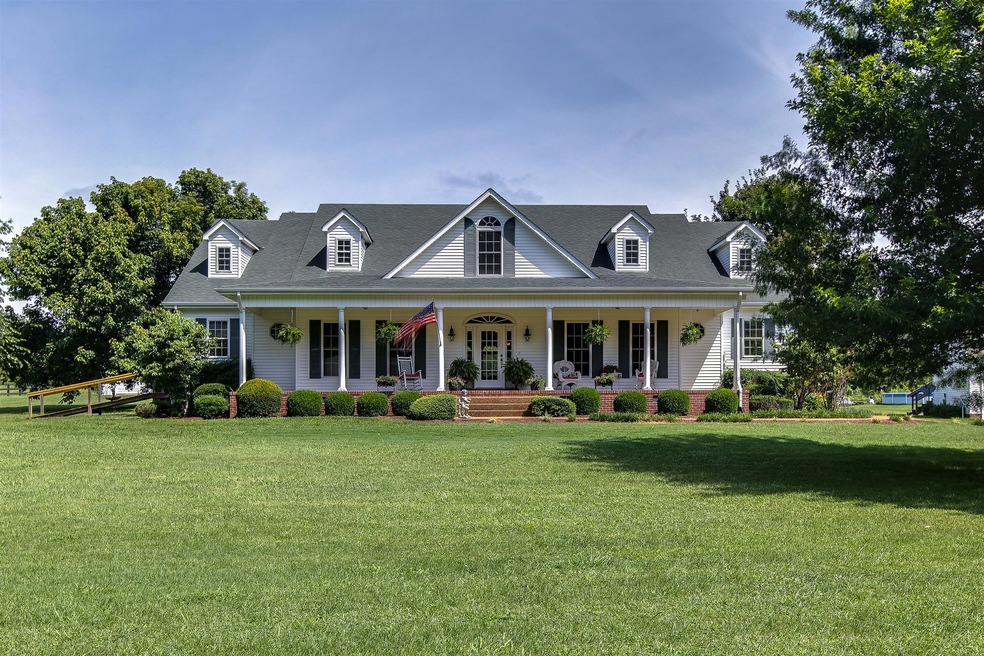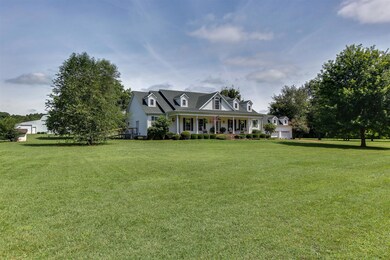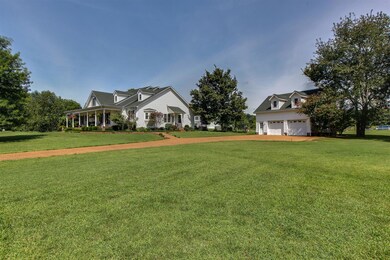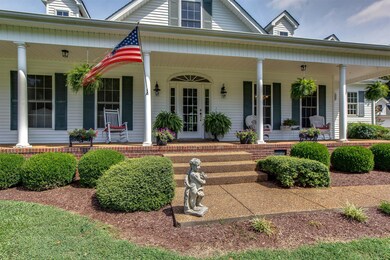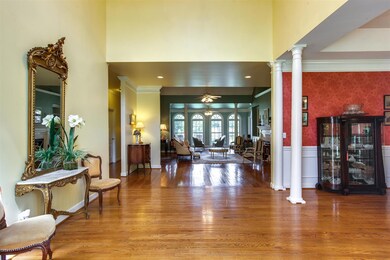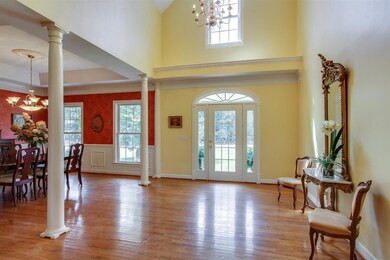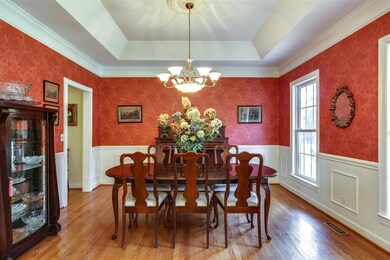
5555 Carters Creek Pike Thompsons Station, TN 37179
Leiper's Fork NeighborhoodEstimated Value: $1,143,795 - $1,580,000
Highlights
- Barn
- 5.01 Acre Lot
- Wood Flooring
- Stables
- Deck
- 2 Fireplaces
About This Home
As of August 2017One Level Living!! Open Floor Plan! Hardwoods throughout main level, lots of trim detail, Accessible second bdrm & bath; Huge Utility Room w/ Storage; Fenced Pen, Barn w/ Tack Room, Wash Bay & Workshop; Covered Front & Back porches, Large Patio!
Last Agent to Sell the Property
Keller Williams Realty License # 219552 Listed on: 02/16/2017

Home Details
Home Type
- Single Family
Est. Annual Taxes
- $2,991
Year Built
- Built in 1999
Lot Details
- 5.01 Acre Lot
- Back Yard Fenced
Parking
- 2 Car Garage
- Garage Door Opener
Home Design
- Shingle Roof
- Vinyl Siding
Interior Spaces
- 3,362 Sq Ft Home
- Property has 1 Level
- Ceiling Fan
- 2 Fireplaces
- Self Contained Fireplace Unit Or Insert
- Separate Formal Living Room
- Storage
- Crawl Space
Kitchen
- Microwave
- Dishwasher
Flooring
- Wood
- Carpet
- Tile
Bedrooms and Bathrooms
- 3 Main Level Bedrooms
- Walk-In Closet
Home Security
- Storm Doors
- Fire and Smoke Detector
Outdoor Features
- Deck
- Covered patio or porch
Schools
- Heritage Elementary School
- Heritage Middle School
- Independence High School
Utilities
- Cooling Available
- Heat Pump System
- Septic Tank
Additional Features
- Accessible Entrance
- Barn
- Stables
Listing and Financial Details
- Assessor Parcel Number 094148 03605 00004148
Ownership History
Purchase Details
Home Financials for this Owner
Home Financials are based on the most recent Mortgage that was taken out on this home.Purchase Details
Similar Homes in Thompsons Station, TN
Home Values in the Area
Average Home Value in this Area
Purchase History
| Date | Buyer | Sale Price | Title Company |
|---|---|---|---|
| Walatesta Alfredo | $595,000 | Mid State Title & Escrow Inc | |
| Peach James L | $510,000 | None Available |
Mortgage History
| Date | Status | Borrower | Loan Amount |
|---|---|---|---|
| Open | Malatesta Alfredo | $155,000 | |
| Open | Malatesta Alfredo | $456,689 | |
| Closed | Malatesta Alfredo | $43,153 | |
| Closed | Walatesta Alfredo | $475,070 | |
| Previous Owner | Andrews Randy | $25,000 |
Property History
| Date | Event | Price | Change | Sq Ft Price |
|---|---|---|---|---|
| 04/01/2019 04/01/19 | Off Market | $595,000 | -- | -- |
| 03/01/2019 03/01/19 | For Sale | $380,000 | -36.1% | $113 / Sq Ft |
| 08/14/2017 08/14/17 | Sold | $595,000 | -- | $177 / Sq Ft |
Tax History Compared to Growth
Tax History
| Year | Tax Paid | Tax Assessment Tax Assessment Total Assessment is a certain percentage of the fair market value that is determined by local assessors to be the total taxable value of land and additions on the property. | Land | Improvement |
|---|---|---|---|---|
| 2024 | $3,223 | $171,450 | $56,725 | $114,725 |
| 2023 | $3,223 | $171,450 | $56,725 | $114,725 |
| 2022 | $3,223 | $171,450 | $56,725 | $114,725 |
| 2021 | $3,223 | $171,450 | $56,725 | $114,725 |
| 2020 | $3,088 | $139,100 | $30,500 | $108,600 |
| 2019 | $3,088 | $139,100 | $30,500 | $108,600 |
| 2018 | $2,991 | $139,100 | $30,500 | $108,600 |
| 2017 | $2,991 | $139,100 | $30,500 | $108,600 |
| 2016 | $2,991 | $139,100 | $30,500 | $108,600 |
| 2015 | -- | $105,700 | $23,450 | $82,250 |
| 2014 | -- | $105,700 | $23,450 | $82,250 |
Agents Affiliated with this Home
-
Leigh Gillig

Seller's Agent in 2017
Leigh Gillig
Keller Williams Realty
(615) 300-5788
4 in this area
375 Total Sales
-
Natalie Stanley

Buyer's Agent in 2017
Natalie Stanley
Keller Williams Realty Nashville/Franklin
(615) 430-3289
64 Total Sales
Map
Source: Realtracs
MLS Number: 1801712
APN: 148-036.05
- 5594 Carters Creek Pike
- 1742 Barker Rd
- 5679 Carters Creek Pike
- 1708 Sugar Ridge Rd
- 3845 Sycamore Rd
- 3925 Perkins Rd
- 3890 Robinson Rd
- 1836 Cayce Springs Rd
- 3736 Mobleys Cut Rd Unit 3738
- 1917 Evergreen Rd
- 3747 Mobleys Cut Rd
- 0 Boston Theta Rd
- 1990 Doctor Robinson Rd
- 3899 Boston Theta Rd
- 1759 Fry Rd
- 1921 Victorian Rd
- 3 Mobley's Cut Rd
- 0 Sugar Ridge Rd
- 0 Mobleys Cut Rd Unit RTC2764193
- 2829 Thompson's Station Rd W
- 5555 Carters Creek Pike
- 5571 Carters Creek Pike
- 5541 Carters Creek Pike
- 5548 Carters Creek Pike
- 5537 Carters Creek Pike
- 5577 Carters Creek Pike
- 5531 Carters Creek Pike
- 5525 Carters Creek Pike
- 5585 Carters Creek Pike
- 5579 Carters Creek Pike
- 5573 Carters Creek Pike
- 5562 Carters Creek Pike
- 5562 Carter's Creek Pike
- 5590 Carters Creek Pike
- 5536 Carters Creek Pike
- 5584 Carters Creek Pike
- 4000 Grace Creek Valley Tract 1
- 4008 Grace Creek Valley Ln
- 3910 Sparkman Rd
- 3740 Dodd Ln
