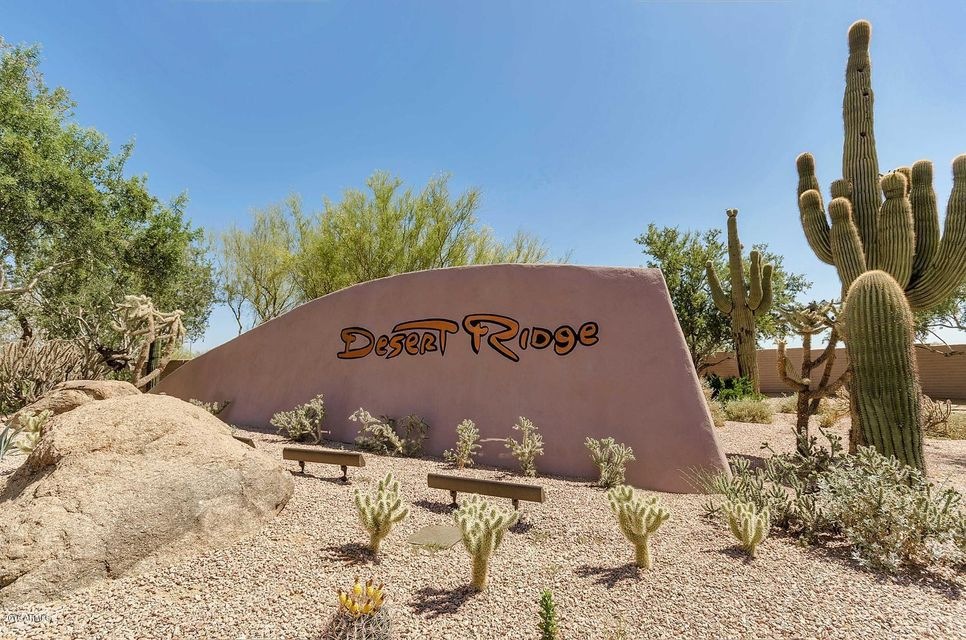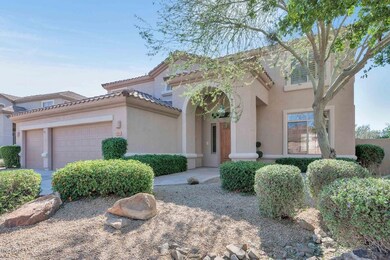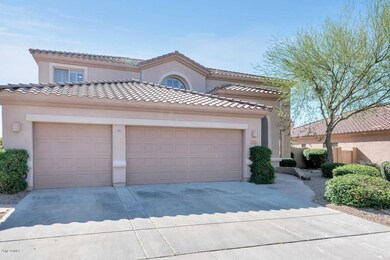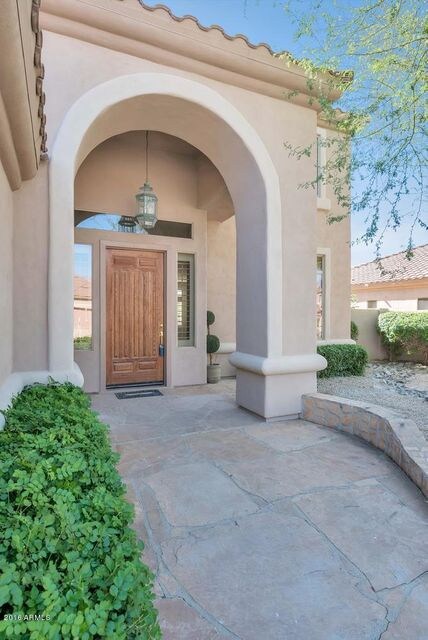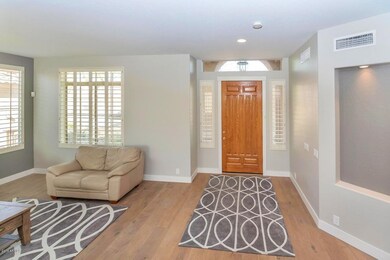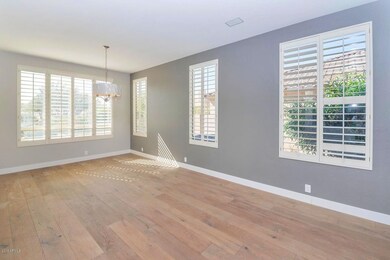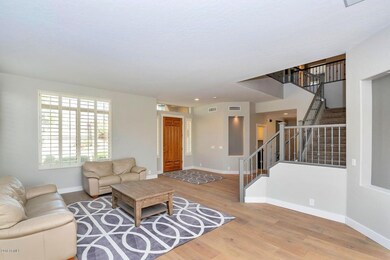
5555 E Via Montoya Dr Phoenix, AZ 85054
Desert Ridge NeighborhoodHighlights
- On Golf Course
- Mountain View
- Dual Vanity Sinks in Primary Bathroom
- Desert Trails Elementary School Rated A
- Wood Flooring
- Breakfast Bar
About This Home
As of November 2022Owner/ Agent. Major price reduction. Completely remodelled 5 bedroom 4 bathroom house on a premium southeast facing golf course lot that backs onto world famous Wildfire Golf course. Great views of the McDowell mountain as well. All new flooring including custom barn plank hardwood. All new bathrooms and complete kitchen remodel. All new stainless steel appliances. Brand New air conditioning and heating units. Great location, close to top quality restaurants and shopping at Desert Ridge Marketplace and High Street. Good school district and easy access to the 101 loop.
Owner is willing to do Pool construction if desired for an additional fee.
Last Agent to Sell the Property
Peter Ferry
My Home Group Real Estate License #SA693096000 Listed on: 03/28/2016

Home Details
Home Type
- Single Family
Est. Annual Taxes
- $5,361
Year Built
- Built in 1997
Lot Details
- 9,852 Sq Ft Lot
- Desert faces the front of the property
- On Golf Course
- Wrought Iron Fence
- Front and Back Yard Sprinklers
- Grass Covered Lot
HOA Fees
- $31 Monthly HOA Fees
Parking
- 3 Car Garage
- Garage Door Opener
Home Design
- Wood Frame Construction
- Tile Roof
- Stucco
Interior Spaces
- 3,787 Sq Ft Home
- 2-Story Property
- Ceiling height of 9 feet or more
- Ceiling Fan
- Gas Fireplace
- Mountain Views
Kitchen
- Breakfast Bar
- Built-In Microwave
Flooring
- Wood
- Carpet
- Tile
Bedrooms and Bathrooms
- 5 Bedrooms
- Remodeled Bathroom
- Primary Bathroom is a Full Bathroom
- 4 Bathrooms
- Dual Vanity Sinks in Primary Bathroom
- Bathtub With Separate Shower Stall
Outdoor Features
- Patio
Schools
- Fireside Elementary School
- Explorer Middle School
- Pinnacle High School
Utilities
- Central Air
- Heating Available
- High Speed Internet
Listing and Financial Details
- Tax Lot 36
- Assessor Parcel Number 212-37-312
Community Details
Overview
- Association fees include street maintenance, trash
- First Service Reside Association, Phone Number (480) 551-4300
- Built by UDC
- Desert Ridge Lot 26 Subdivision
Recreation
- Golf Course Community
- Bike Trail
Ownership History
Purchase Details
Home Financials for this Owner
Home Financials are based on the most recent Mortgage that was taken out on this home.Purchase Details
Home Financials for this Owner
Home Financials are based on the most recent Mortgage that was taken out on this home.Purchase Details
Home Financials for this Owner
Home Financials are based on the most recent Mortgage that was taken out on this home.Purchase Details
Purchase Details
Similar Homes in the area
Home Values in the Area
Average Home Value in this Area
Purchase History
| Date | Type | Sale Price | Title Company |
|---|---|---|---|
| Warranty Deed | $1,250,000 | Chicago Title | |
| Warranty Deed | $700,000 | First American Title Ins Co | |
| Warranty Deed | $536,000 | First American Title Ins Co | |
| Interfamily Deed Transfer | -- | First American Title | |
| Cash Sale Deed | $354,695 | First American Title |
Mortgage History
| Date | Status | Loan Amount | Loan Type |
|---|---|---|---|
| Open | $840,000 | New Conventional | |
| Previous Owner | $175,000 | Credit Line Revolving | |
| Previous Owner | $70,000 | Credit Line Revolving | |
| Previous Owner | $560,000 | New Conventional | |
| Previous Owner | $50,000 | Stand Alone Second | |
| Previous Owner | $400,000 | New Conventional |
Property History
| Date | Event | Price | Change | Sq Ft Price |
|---|---|---|---|---|
| 11/14/2022 11/14/22 | Sold | $1,250,000 | 0.0% | $332 / Sq Ft |
| 10/04/2022 10/04/22 | Pending | -- | -- | -- |
| 09/29/2022 09/29/22 | Price Changed | $1,250,000 | -10.4% | $332 / Sq Ft |
| 08/20/2022 08/20/22 | Price Changed | $1,394,900 | 0.0% | $371 / Sq Ft |
| 07/28/2022 07/28/22 | Price Changed | $1,395,000 | -2.1% | $371 / Sq Ft |
| 07/05/2022 07/05/22 | For Sale | $1,425,000 | 0.0% | $379 / Sq Ft |
| 07/05/2022 07/05/22 | Price Changed | $1,425,000 | -5.0% | $379 / Sq Ft |
| 06/28/2022 06/28/22 | Pending | -- | -- | -- |
| 06/23/2022 06/23/22 | Price Changed | $1,500,000 | -6.3% | $399 / Sq Ft |
| 06/13/2022 06/13/22 | For Sale | $1,600,000 | +128.6% | $426 / Sq Ft |
| 09/23/2016 09/23/16 | Sold | $700,000 | -1.4% | $185 / Sq Ft |
| 07/13/2016 07/13/16 | Price Changed | $709,900 | -1.4% | $187 / Sq Ft |
| 06/29/2016 06/29/16 | Price Changed | $719,900 | -0.7% | $190 / Sq Ft |
| 05/12/2016 05/12/16 | Price Changed | $724,900 | -1.9% | $191 / Sq Ft |
| 05/05/2016 05/05/16 | Price Changed | $739,000 | -1.3% | $195 / Sq Ft |
| 03/28/2016 03/28/16 | For Sale | $749,000 | +39.7% | $198 / Sq Ft |
| 12/14/2015 12/14/15 | Sold | $536,000 | -2.5% | $142 / Sq Ft |
| 11/17/2015 11/17/15 | Pending | -- | -- | -- |
| 09/30/2015 09/30/15 | Price Changed | $550,000 | -8.2% | $145 / Sq Ft |
| 08/05/2015 08/05/15 | Price Changed | $599,000 | -7.1% | $158 / Sq Ft |
| 06/02/2015 06/02/15 | For Sale | $645,000 | 0.0% | $170 / Sq Ft |
| 05/28/2015 05/28/15 | Pending | -- | -- | -- |
| 05/14/2015 05/14/15 | For Sale | $645,000 | -- | $170 / Sq Ft |
Tax History Compared to Growth
Tax History
| Year | Tax Paid | Tax Assessment Tax Assessment Total Assessment is a certain percentage of the fair market value that is determined by local assessors to be the total taxable value of land and additions on the property. | Land | Improvement |
|---|---|---|---|---|
| 2025 | $7,485 | $75,199 | -- | -- |
| 2024 | $7,329 | $50,346 | -- | -- |
| 2023 | $7,329 | $84,120 | $16,820 | $67,300 |
| 2022 | $6,655 | $65,270 | $13,050 | $52,220 |
| 2021 | $6,676 | $62,830 | $12,560 | $50,270 |
| 2020 | $6,451 | $60,950 | $12,190 | $48,760 |
| 2019 | $6,461 | $58,470 | $11,690 | $46,780 |
| 2018 | $6,229 | $52,530 | $10,500 | $42,030 |
| 2017 | $5,946 | $51,830 | $10,360 | $41,470 |
| 2016 | $5,837 | $54,230 | $10,840 | $43,390 |
| 2015 | $5,361 | $54,150 | $10,830 | $43,320 |
Agents Affiliated with this Home
-
T
Seller's Agent in 2022
Tony Novey
West USA Realty
(480) 948-5554
3 in this area
24 Total Sales
-

Seller Co-Listing Agent in 2022
Inna Novey
West USA Realty
(602) 672-7012
10 in this area
117 Total Sales
-

Buyer's Agent in 2022
David Tucker
RE/MAX
(602) 762-7653
61 in this area
204 Total Sales
-
P
Seller's Agent in 2016
Peter Ferry
My Home Group
-
W
Buyer's Agent in 2016
Wendy Kolesar
My Home Group Real Estate
(602) 690-9844
31 Total Sales
-
S
Seller's Agent in 2015
Sandra Baldwin
Compass
Map
Source: Arizona Regional Multiple Listing Service (ARMLS)
MLS Number: 5419515
APN: 212-37-312
- 22204 N 55th St
- 22222 N 54th Way
- 22233 N 54th Way
- 22463 N 54th St
- 22423 N 54th Place
- 22432 N 52nd Place
- 22635 N 54th Place
- 22112 N 59th Place
- 5234 E Estevan Rd
- 21248 N 58th St
- 21320 N 56th St Unit 2012
- 21320 N 56th St Unit 2171
- 21320 N 56th St Unit 2005
- 21320 N 56th St Unit 2159
- 22847 N 53rd St
- 5852 E Covey Ln
- 21216 N 58th St
- 5848 E Covey Ln
- 5856 E Covey Ln
- 5828 E Covey Ln
