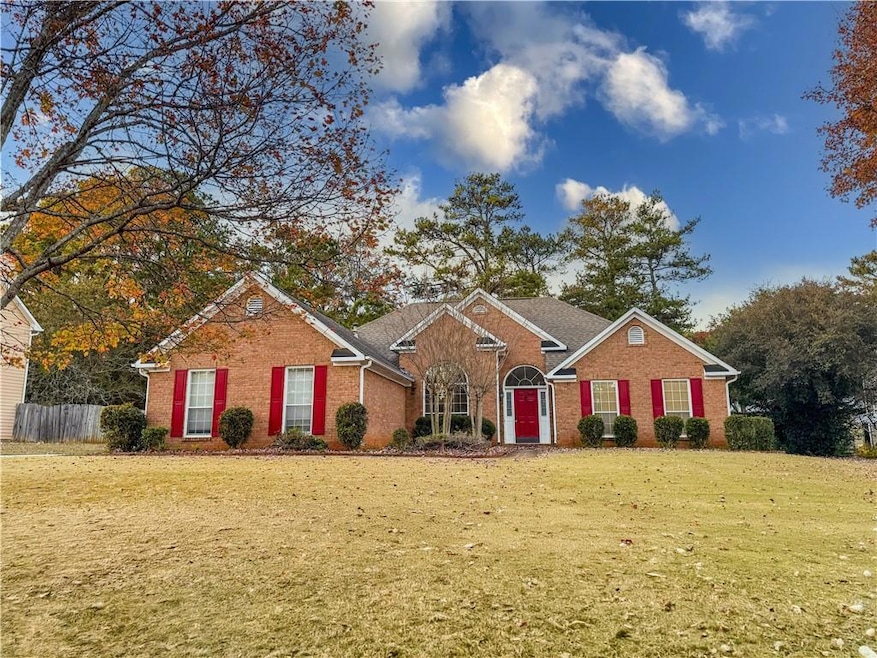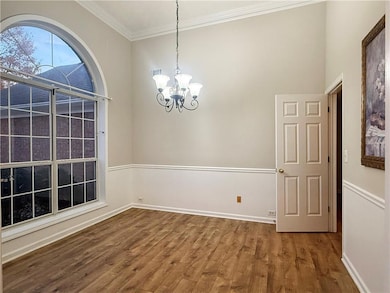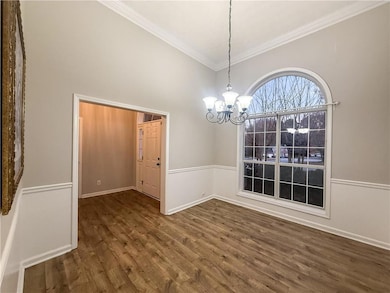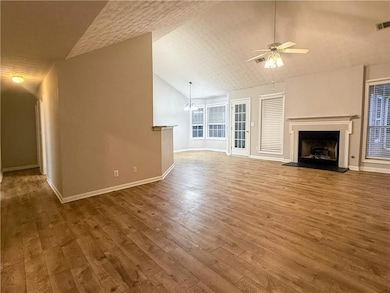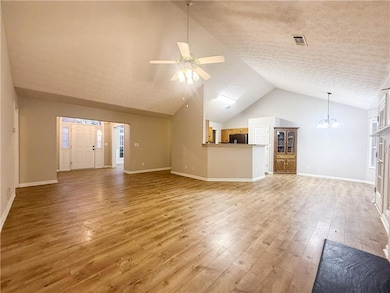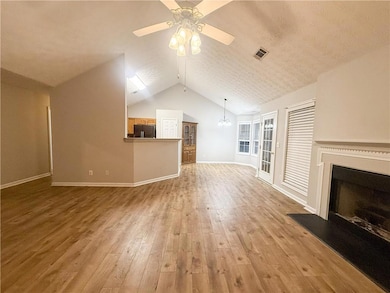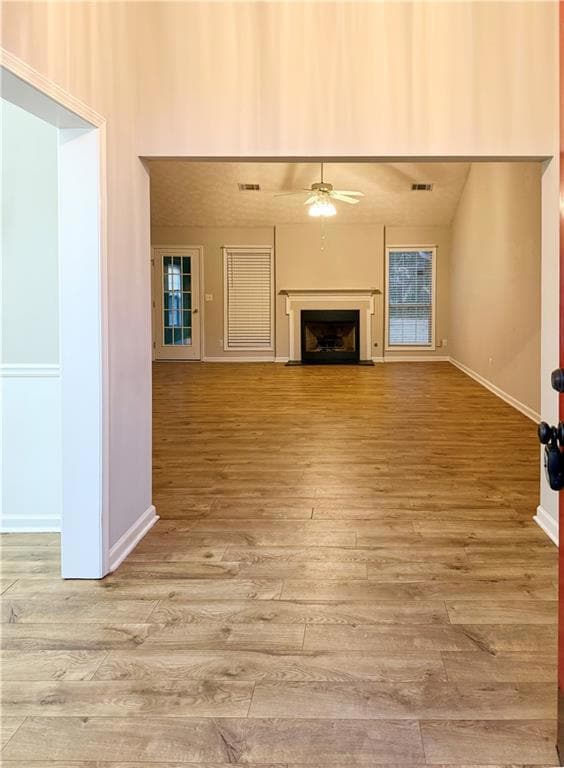5555 Grove Place Crossing SW Lilburn, GA 30047
4
Beds
2
Baths
2,305
Sq Ft
0.36
Acres
Highlights
- Clubhouse
- Private Lot
- Vaulted Ceiling
- Camp Creek Elementary School Rated A
- Wooded Lot
- Ranch Style House
About This Home
Great chance to rent a beautiful house at Parkview School District! Open floorplan, Great room w/vaulted ceiling and fireplace, sunroom, separate dining room, upgraded kitchen open to great live room. Spacious private master with garden tub and separate shower. Wonderful layout for easy living. All hardwood floors, Freshly painted! Credit score 650+ , X3 income, Tenant responsible for all utility including landscaping.
Screening by rentspree will be needed.
Home Details
Home Type
- Single Family
Est. Annual Taxes
- $4,108
Year Built
- Built in 1995
Lot Details
- 0.36 Acre Lot
- Cul-De-Sac
- Fenced
- Private Lot
- Level Lot
- Wooded Lot
- Back Yard
Parking
- 2 Car Attached Garage
- Parking Accessed On Kitchen Level
- Side Facing Garage
- Garage Door Opener
Home Design
- Ranch Style House
- Traditional Architecture
- Composition Roof
- Brick Front
Interior Spaces
- 2,305 Sq Ft Home
- Vaulted Ceiling
- Skylights
- Entrance Foyer
- Family Room with Fireplace
- Great Room
- Formal Dining Room
- Sun or Florida Room
- Keeping Room
- Wood Flooring
Kitchen
- Open to Family Room
- Breakfast Bar
- Double Oven
- Electric Oven
- Gas Cooktop
- Range Hood
- Dishwasher
- Solid Surface Countertops
- Wood Stained Kitchen Cabinets
Bedrooms and Bathrooms
- 4 Main Level Bedrooms
- Split Bedroom Floorplan
- Walk-In Closet
- 2 Full Bathrooms
- Separate Shower in Primary Bathroom
- Soaking Tub
Laundry
- Laundry Room
- Dryer
- Washer
Schools
- Arcado Elementary School
- Trickum Middle School
- Parkview High School
Utilities
- Forced Air Heating and Cooling System
- Heating System Uses Natural Gas
- Gas Water Heater
Additional Features
- Accessible Entrance
- Front Porch
Listing and Financial Details
- Security Deposit $2,650
- 12 Month Lease Term
- Assessor Parcel Number R6115 283
Community Details
Overview
- Property has a Home Owners Association
- Grove Place Subdivision
Amenities
- Clubhouse
Recreation
- Community Playground
- Community Pool
Map
Source: First Multiple Listing Service (FMLS)
MLS Number: 7678714
APN: 6-115-283
Nearby Homes
- 358 W Wind Dr SW
- 5521 E Wind Dr SW
- 483 Rollingwood Dr
- 5633 Breezy Ct SW
- 228 Amour Way SW
- 5781 Four Winds Dr SW Unit 1B
- 717 Oxford Ct SW
- 262 Harmony Grove Rd
- 507 Castlearie Dr
- 507 Castleaire Dr Unit 1
- 851 Rockbridge Rd SW
- 574 Horseshoe Cir SW
- 5221 La Paloma Dr SW Unit 1
- 771 Mountainbrooke Cir SW
- 881 Rockbridge Rd SW
- 292 Old Rosser Rd
- 215 Hauteur Place SW
- 5632 Stillwater Ct
- 4826 Kittle Way
- 5571 Four Winds Dr SW
- 5461 Francis Dr SW
- 349 Charmers Way SW
- 686 Rollingwood Place
- 276 Chambre Ct SW
- 5112 Miller Rd SW
- 5179 Beech Forest Dr SW
- 5080 Cricket Ct SW
- 44 Kent Valley Cir
- 107 Blueberry Trail NW
- 5128 Rocky Hill Dr SW
- 5645 Princeton Run Trail
- 60 Harmony Grove Rd
- 532 Villa Dr SW
- 6614 Mimosa Cir
- 888 Chartley Dr SW
- 498 Cole Dr SW
- 40 Jon Jeff Dr NW
- 5728 Urban Village Way
