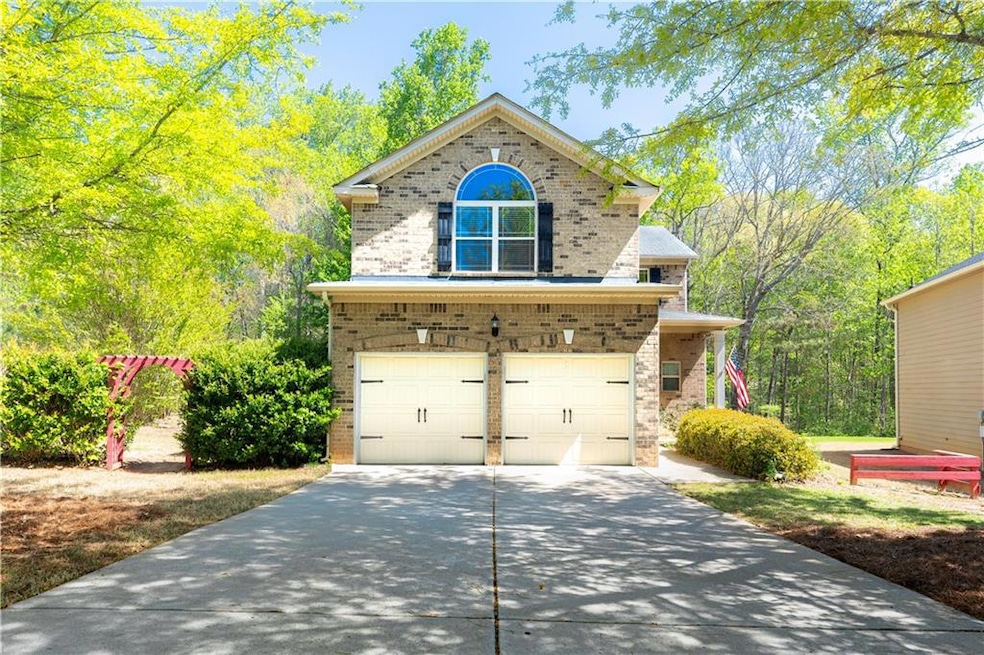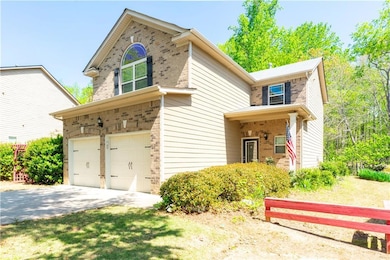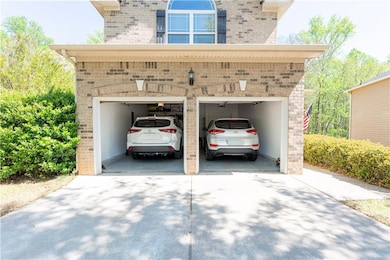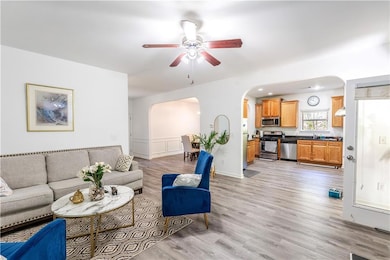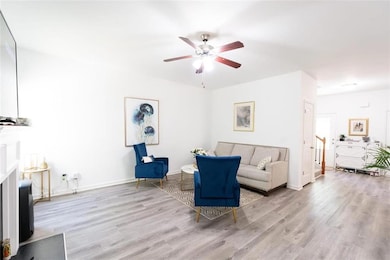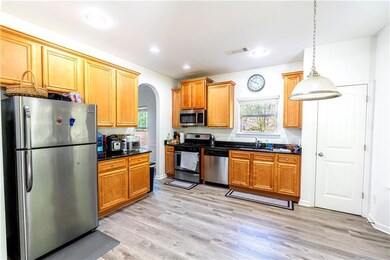5555 Hedge Brook Dr Cumming, GA 30028
Highlights
- Oversized primary bedroom
- Traditional Architecture
- Neighborhood Views
- Silver City Elementary School Rated A
- Stone Countertops
- Community Pool
About This Home
Your dream home awaits in Glenn Ivey, Cumming! This stunning property offers the perfect blend of comfort, style, and top-rated schools. Featuring 4 spacious bedrooms, 2.5 bathrooms, a modern kitchen with granite countertops, walk-in closets, included washer and dryer, and tons of natural light throughout. Step outside to a covered patio with peaceful wooded views—ideal for relaxing or entertaining. Located in a quiet, well-maintained community with pool access and zoned for highly rated Forsyth County schools. Don’t miss your chance to tour this beautiful home before it’s gone!
Home Details
Home Type
- Single Family
Est. Annual Taxes
- $3,530
Year Built
- Built in 2012
Lot Details
- 0.29 Acre Lot
- Back and Front Yard
Parking
- 2 Car Garage
- 2 Carport Spaces
- Garage Door Opener
- Driveway Level
Home Design
- Traditional Architecture
- Shingle Roof
- Vinyl Siding
Interior Spaces
- 1,889 Sq Ft Home
- 2-Story Property
- Gas Log Fireplace
- Family Room
- Formal Dining Room
- Neighborhood Views
- Fire and Smoke Detector
Kitchen
- Open to Family Room
- Gas Oven
- Dishwasher
- Stone Countertops
- Disposal
Flooring
- Carpet
- Vinyl
Bedrooms and Bathrooms
- 4 Bedrooms
- Oversized primary bedroom
- Walk-In Closet
- Vaulted Bathroom Ceilings
- Separate Shower in Primary Bathroom
Laundry
- Dryer
- Washer
Schools
- Silver City Elementary School
- North Forsyth Middle School
- North Forsyth High School
Utilities
- Forced Air Heating and Cooling System
- Heating System Uses Propane
- Cable TV Available
Additional Features
- Accessible Common Area
- Covered patio or porch
Listing and Financial Details
- Security Deposit $2,700
- 12 Month Lease Term
- $49 Application Fee
- Assessor Parcel Number 234 290
Community Details
Overview
- Property has a Home Owners Association
- Application Fee Required
- Glenn Ivey Subdivision
Amenities
- Laundry Facilities
Recreation
- Community Pool
Pet Policy
- Pets Allowed
- Pet Deposit $500
Map
Source: First Multiple Listing Service (FMLS)
MLS Number: 7562328
APN: 234-290
- 5110 Hopewell Manor Dr
- 5650 Carruth Lake Dr
- 4935 Mundy Ct
- 5310 Falls Dr
- 5715 Red Maple Trace
- 4740 Hopewell Manor Dr
- 5135 Fieldstone View Cir
- 5415 Fieldfreen Dr
- 5520 Stevehaven Ln
- 4805 Creek Cir
- 6785 Rambling
- 4745 Carnegie Ct
- 5405 Ripken Rd
- 6575 Country Lake Rd
- 5715 Bucknell Trace
- 5545 Mirror Lake Dr
- 5175 Sky Ridge Way
- 4515 Orchard View Way
- 5795 Mountain Top Place
- 219 Heard Dr
