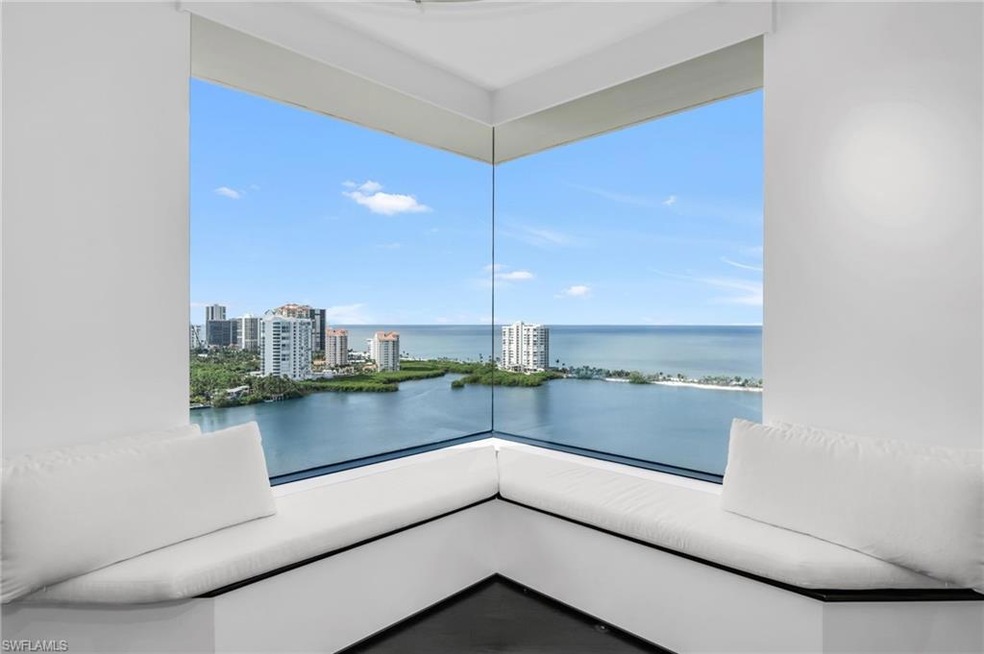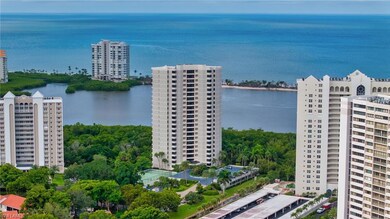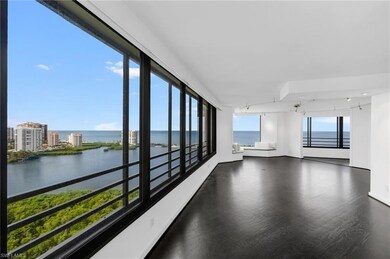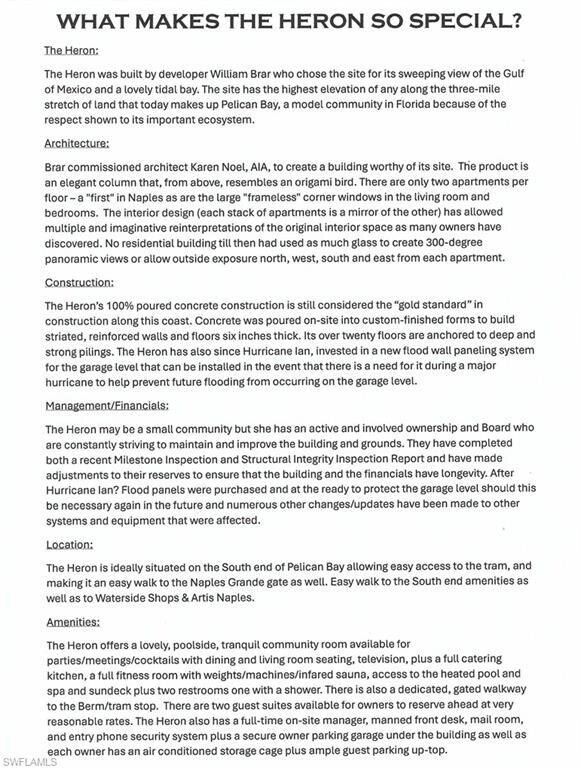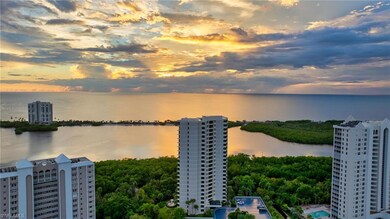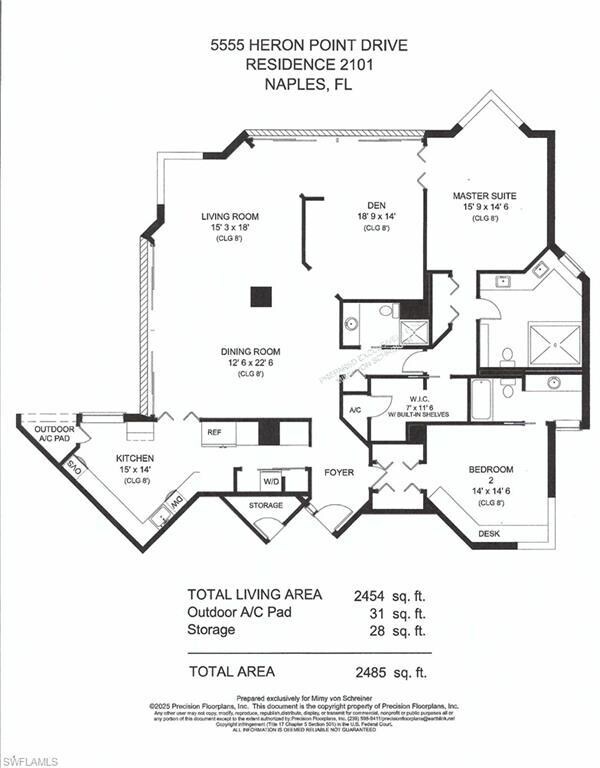5555 Heron Point Dr Unit 2101 Naples, FL 34108
Pelican Bay NeighborhoodEstimated payment $15,953/month
Highlights
- Beach Access
- Golf Course Community
- Ocean To Bay Views
- Sea Gate Elementary School Rated A
- Fitness Center
- Wood Flooring
About This Home
Nestled in the heart of Naples, this exceptional 21st floor end unit offering over 2400sqft, is a fusion of modern elegance and coastal charm, a fully renovated sanctuary where clean lines rule the day. A true gem offering serene living with modern luxury and is just waiting to be your idyllic retreat. Start your mornings with breathtaking, uninterrupted panoramic views of the Gulf and Clam Pass through expansive walls of sliding windows that open and two mitered glass corner windows, a design marvel that invites the serene beauty of sunsets year-round. This residence is a haven for culinary aficionados, boasting loads of storage space and stainless high-end appliances, including Sub Zero, which cater to your every culinary whim. The generous primary suite with Gulf front sitting area has LONG water views & lovely sleek bath offering two sinks, an oversized glass shower, ample storage, and a fully outfitted walk in closet. Guests are tucked away in their own suite with VIEWS of Pelican Bay plus full bath & even more closets. The Heron is an intimate, well-appointed building with just 2 units per floor and 40 units total: lives like having your own home in the sky! This gem has a fabulous great room style floorplan with forever views that take center stage. Immerse yourself in the Pelican Bay lifestyle replete with unparalleled community amenities: miles of beach, nature paths to explore, private beachfront restaurants for savored moments, and beach services that redefine relaxation. Engage in a variety of lifestyle events and wellness classes at the full-service fitness center, or indulge in the thrill of tennis or pickleball on pristine courts, with pro shops at your service. A community center, canoes, kayaks, and sailing bring adventure to your doorstep, while bespoke nutrition services in the wellness studio cater to your well-being. Ideally situated within walking distance to Waterside Shops & Artis Naples, convenience meets sophistication in this sky-high blank canvas where you can craft your dream home
Listing Agent
John R Wood Properties Brokerage Phone: 239-250-4349 Listed on: 10/20/2025

Home Details
Home Type
- Single Family
Est. Annual Taxes
- $14,603
Year Built
- Built in 1983
Lot Details
- Cul-De-Sac
HOA Fees
Parking
- 1 Car Attached Garage
- Guest Parking
- Assigned Parking
Property Views
- Ocean To Bay
- Mangrove
Home Design
- Pillar, Post or Pier Foundation
- Poured Concrete
- Stucco
Interior Spaces
- Property has 1 Level
- Window Treatments
- Great Room
- Combination Dining and Living Room
- Den
- Fire and Smoke Detector
Kitchen
- Eat-In Kitchen
- Breakfast Bar
- Self-Cleaning Oven
- Electric Cooktop
- Microwave
- Dishwasher
- Built-In or Custom Kitchen Cabinets
- Disposal
Flooring
- Wood
- Tile
Bedrooms and Bathrooms
- 2 Bedrooms
- Split Bedroom Floorplan
- Built-In Bedroom Cabinets
- In-Law or Guest Suite
- 3 Full Bathrooms
Laundry
- Laundry in unit
- Dryer
- Washer
Outdoor Features
- Beach Access
- Mangrove Front
Utilities
- Central Air
- Heating Available
- Internet Available
- Cable TV Available
Listing and Financial Details
- Assessor Parcel Number 49681480000
Community Details
Overview
- 2,485 Sq Ft Building
- Heron At Pelican Bay Subdivision
- Mandatory home owners association
Amenities
- Community Barbecue Grill
- Sauna
- Trash Chute
- Business Center
- Bike Room
- Community Storage Space
Recreation
- Golf Course Community
- Non-Equity Golf Club Membership
- Tennis Courts
- Pickleball Courts
- Fitness Center
- Community Pool
- Community Spa
- Bike Trail
Map
Home Values in the Area
Average Home Value in this Area
Tax History
| Year | Tax Paid | Tax Assessment Tax Assessment Total Assessment is a certain percentage of the fair market value that is determined by local assessors to be the total taxable value of land and additions on the property. | Land | Improvement |
|---|---|---|---|---|
| 2025 | $5,182 | $1,522,568 | -- | $1,522,568 |
| 2024 | $5,086 | $472,345 | -- | -- |
| 2023 | $5,086 | $458,587 | $0 | $0 |
| 2022 | $5,154 | $445,230 | $0 | $0 |
| 2021 | $5,128 | $432,262 | $0 | $0 |
| 2020 | $4,985 | $426,294 | $0 | $0 |
| 2019 | $4,914 | $416,710 | $0 | $0 |
| 2018 | $5,075 | $408,940 | $0 | $0 |
| 2017 | $4,653 | $400,529 | $0 | $0 |
| 2016 | $4,501 | $392,291 | $0 | $0 |
| 2015 | $4,452 | $389,564 | $0 | $0 |
| 2014 | -- | $336,472 | $0 | $0 |
Property History
| Date | Event | Price | List to Sale | Price per Sq Ft |
|---|---|---|---|---|
| 10/20/2025 10/20/25 | For Sale | $2,150,000 | -- | $876 / Sq Ft |
Purchase History
| Date | Type | Sale Price | Title Company |
|---|---|---|---|
| Interfamily Deed Transfer | -- | None Available |
Source: Naples Area Board of REALTORS®
MLS Number: 225075625
APN: 49681480000
- 5501 Heron Point Dr Unit 303
- 5555 Heron Point Dr Unit 801
- 5555 Heron Point Dr Unit 2001
- 5555 Heron Point Dr Unit 902
- 5555 Heron Point Dr Unit 1602
- 5550 Heron Point Dr Unit 305
- 569 Serendipity Dr Unit 569
- 547 Serendipity Dr
- 613 Serendipity Dr
- 493 Myrtle Rd
- 5601 Turtle Bay Dr Unit 402
- 5601 Turtle Bay Dr Unit 1102
- 5601 Turtle Bay Dr Unit 2002
- 525 Serendipity Dr Unit 525
- 629 Serendipity Dr Unit 629
- 5555 Heron Point Dr Unit 1202
- 5501 Heron Point Dr Unit 1203
- 5501 Heron Point Dr Unit 204
- 5501 Heron Point Dr Unit 702
- 5501 Heron Point Dr Unit 501
- 5550 Heron Point Dr Unit 1703
- 5550 Heron Point Dr Unit 1404
- 5550 Heron Point Dr Unit 1403
- 5550 Heron Point Dr Unit 702
- 5550 Heron Point Dr Unit 1802
- 5550 Heron Point Dr Unit 1804
- 5550 Heron Point Dr Unit 105
- 5550 Heron Point Dr Unit 1902
- 5550 Heron Point Dr Unit 504
- 5550 Heron Point Dr Unit 704
- 5550 Heron Point Dr Unit 2003
- 5550 Heron Point Dr Unit 1505
- 5550 Heron Point Dr Unit 2004
- 5550 Heron Point Dr Unit 1903
- 5550 Heron Point Dr Unit 1201
