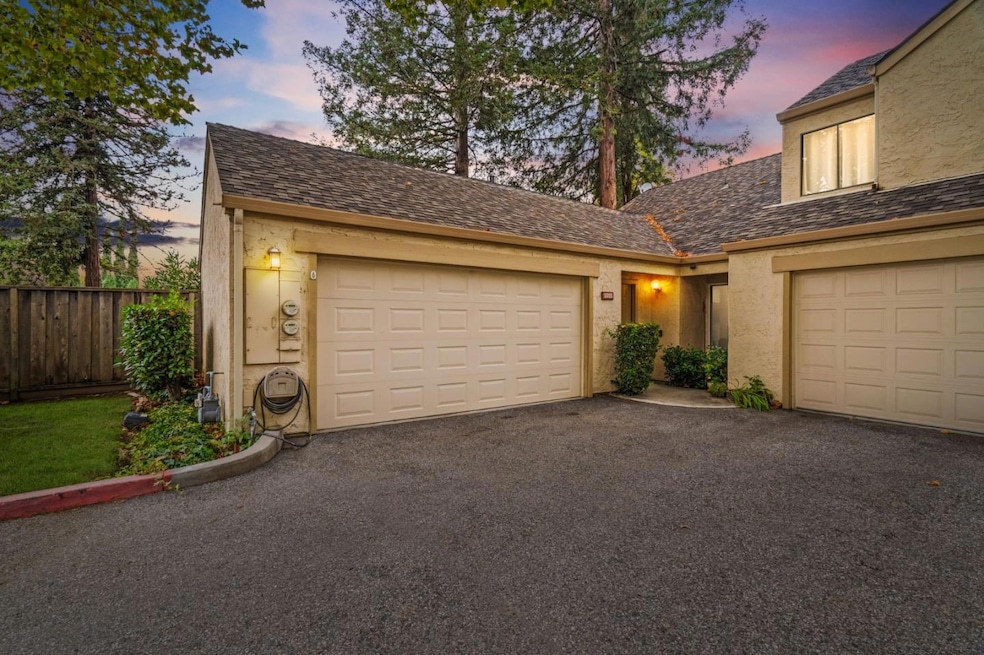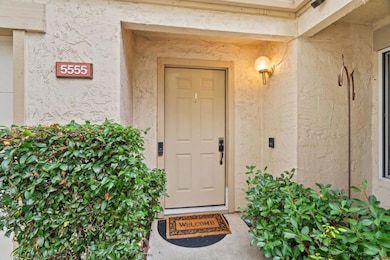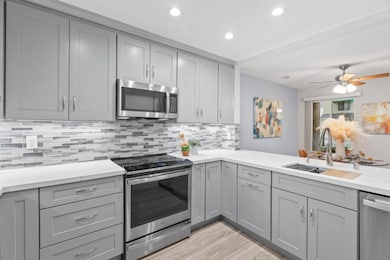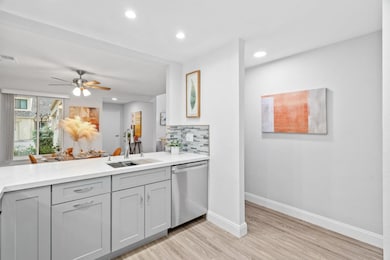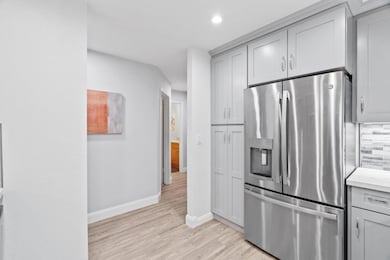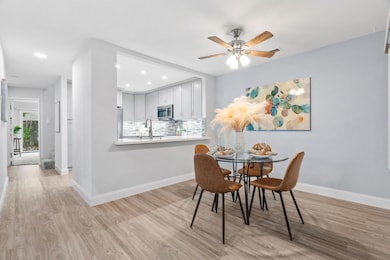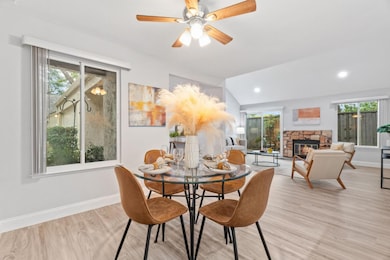5555 Makati Cir Unit 208 San Jose, CA 95123
Makati NeighborhoodEstimated payment $5,730/month
Highlights
- Heated In Ground Pool
- Contemporary Architecture
- Hydromassage or Jetted Bathtub
- Primary Bedroom Suite
- Vaulted Ceiling
- Quartz Countertops
About This Home
Beautifully remodeled townhome-style condo in the popular Terrace Villas community! This rare 3-bedroom, 2-bathroom home offers 1,495 SF of living space with a private 2-car attached garage. These units seldom come on the market! The stunning gourmet kitchen features quartz countertops with a designer tile backsplash, recessed lighting, breakfast bar, stainless steel smart appliances, custom soft-close cabinetry, and a touch-activated faucet. The open layout flows into the formal dining area and living room with vaulted ceilings and a cozy wood-burning fireplace. Retreat to the large primary suite with a huge walk-in closet, updated dual-sink vanity, tile flooring, and a granite slab shower. The hall bathroom is equally impressive with a modern vanity, updated fixtures, and a jetted soaking tub. Spacious upstairs bedroom with closet plus an additional storage area. Other upgrades include double-pane windows, updated LVP flooring, new furnace and central A/C, and water softener. The private fenced backyard and side yard feature low-maintenance landscaping, perfect for relaxing or entertaining. Located just a short walk to the new Village Oaks shopping and dining area, this home has it all, modern upgrades, a functional floor plan, and a fantastic location.
Property Details
Home Type
- Condominium
Est. Annual Taxes
- $3,542
Year Built
- Built in 1985
Lot Details
- Back Yard Fenced
HOA Fees
- $701 Monthly HOA Fees
Parking
- 2 Car Attached Garage
- Garage Door Opener
Home Design
- Contemporary Architecture
- Slab Foundation
- Wood Frame Construction
- Composition Roof
- Stucco
Interior Spaces
- 1,495 Sq Ft Home
- 1-Story Property
- Vaulted Ceiling
- Wood Burning Fireplace
- Double Pane Windows
- Family Room with Fireplace
- Formal Dining Room
- Neighborhood Views
- Laundry in Garage
Kitchen
- Breakfast Bar
- Electric Oven
- Electric Cooktop
- Range Hood
- Microwave
- Dishwasher
- Quartz Countertops
- Disposal
Flooring
- Carpet
- Laminate
- Tile
Bedrooms and Bathrooms
- 3 Bedrooms
- Primary Bedroom Suite
- Walk-In Closet
- Remodeled Bathroom
- Bathroom on Main Level
- 2 Full Bathrooms
- Granite Bathroom Countertops
- Dual Sinks
- Hydromassage or Jetted Bathtub
- Bathtub with Shower
- Bathtub Includes Tile Surround
- Walk-in Shower
Pool
- Heated In Ground Pool
- In Ground Spa
- Fence Around Pool
- Spa Fenced
Utilities
- Forced Air Heating and Cooling System
- Thermostat
- 220 Volts
Listing and Financial Details
- Assessor Parcel Number 692-40-006
Community Details
Overview
- Association fees include common area electricity, common area gas, exterior painting, garbage, insurance, pool spa or tennis, recreation facility, reserves, roof, water / sewer
- Terrace Villas HOA
Recreation
- Community Pool
Map
Home Values in the Area
Average Home Value in this Area
Tax History
| Year | Tax Paid | Tax Assessment Tax Assessment Total Assessment is a certain percentage of the fair market value that is determined by local assessors to be the total taxable value of land and additions on the property. | Land | Improvement |
|---|---|---|---|---|
| 2025 | $3,542 | $191,853 | $50,623 | $141,230 |
| 2024 | $3,542 | $188,092 | $49,631 | $138,461 |
| 2023 | $3,459 | $184,405 | $48,658 | $135,747 |
| 2022 | $3,434 | $180,790 | $47,704 | $133,086 |
| 2021 | $3,339 | $177,246 | $46,769 | $130,477 |
| 2020 | $3,219 | $175,430 | $46,290 | $129,140 |
| 2019 | $3,124 | $171,991 | $45,383 | $126,608 |
| 2018 | $3,083 | $168,620 | $44,494 | $124,126 |
| 2017 | $3,034 | $165,315 | $43,622 | $121,693 |
| 2016 | $2,886 | $162,074 | $42,767 | $119,307 |
| 2015 | $2,823 | $159,640 | $42,125 | $117,515 |
| 2014 | $2,292 | $156,514 | $41,300 | $115,214 |
Property History
| Date | Event | Price | List to Sale | Price per Sq Ft |
|---|---|---|---|---|
| 10/27/2025 10/27/25 | Pending | -- | -- | -- |
| 10/16/2025 10/16/25 | For Sale | $899,950 | -- | $602 / Sq Ft |
Purchase History
| Date | Type | Sale Price | Title Company |
|---|---|---|---|
| Interfamily Deed Transfer | -- | Chicago Title Inland Empire | |
| Interfamily Deed Transfer | -- | Alliance Title Company | |
| Interfamily Deed Transfer | -- | Alliance Title Company | |
| Interfamily Deed Transfer | $170,000 | Alliance Title Company |
Mortgage History
| Date | Status | Loan Amount | Loan Type |
|---|---|---|---|
| Closed | $212,000 | New Conventional | |
| Closed | $175,000 | Purchase Money Mortgage | |
| Closed | $175,000 | No Value Available | |
| Closed | $175,000 | No Value Available |
Source: MLSListings
MLS Number: ML82023421
APN: 692-40-006
- 5586 Makati Cir
- 5696 Makati Cir Unit G
- 181 Manton Dr
- 5701 Makati Cir Unit C
- 5457 Makati Cir
- 5693 Makati Cir Unit D
- 165 Blossom Hill Rd Unit 113
- 195 Blossom Hill Rd Unit 219
- 195 Blossom Hill Rd Unit 242
- 195 Blossom Hill Rd Unit 118
- 195 Blossom Hill Rd Unit 276
- 251 Bieber Dr
- 233 Omira Dr
- 0 Deer Valley Rd Unit 225017975
- 5399 Garrison Cir
- 71 Hayes Ave
- 92 Cherry Blossom Dr
- 5925 Charlotte Dr Unit 334
- 5925 Charlotte Dr Unit 212
- 5925 Charlotte Dr Unit 408
