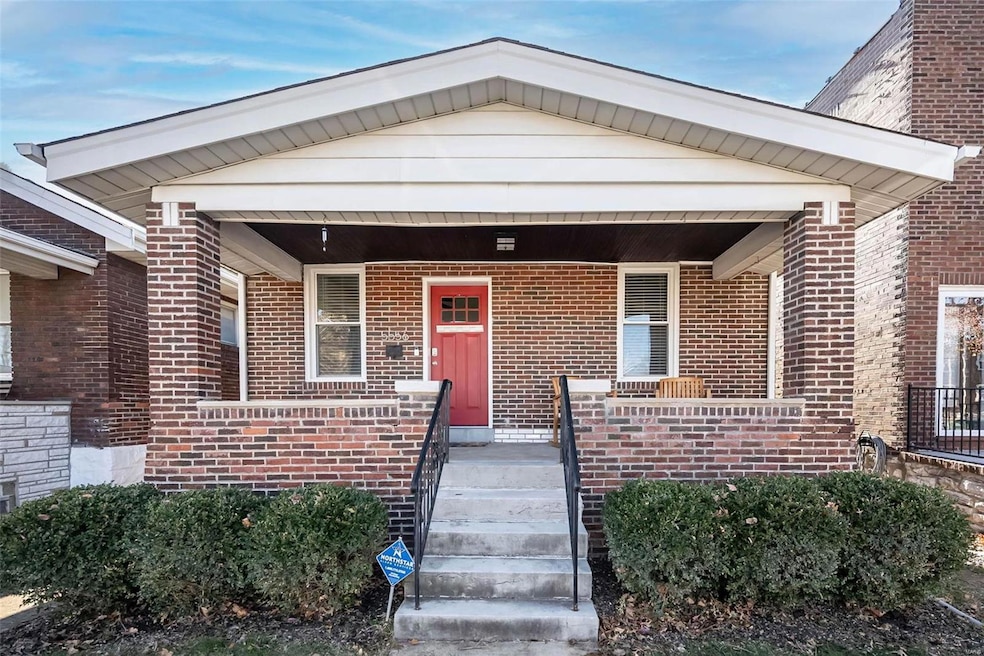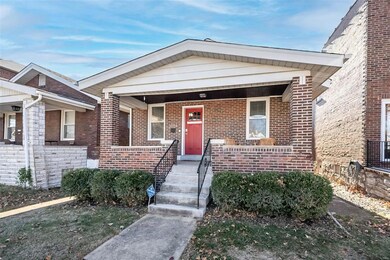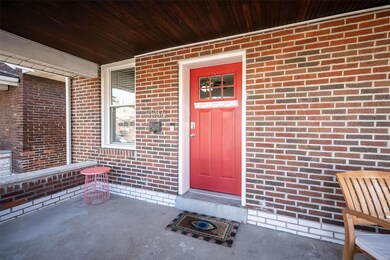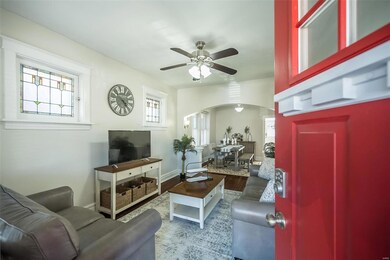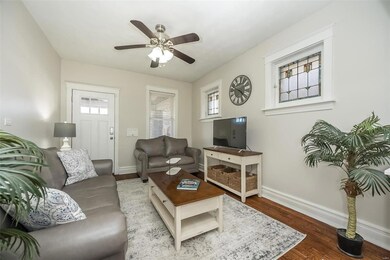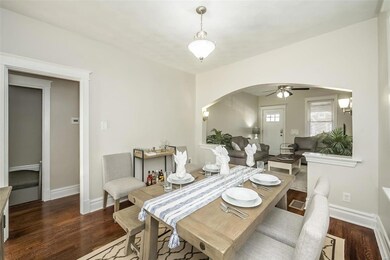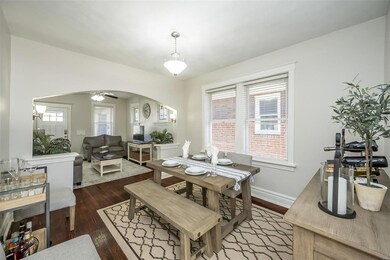
5556 Devonshire Ave Saint Louis, MO 63109
Southampton NeighborhoodHighlights
- Craftsman Architecture
- 2 Car Detached Garage
- 1-Story Property
- Wood Flooring
- Brick or Stone Veneer
- Forced Air Heating System
About This Home
As of January 2025Location, Location, Location! This home is adorable and priced to SELL!!! Adorable 2 BR /1 BA home just 2 blocks from Hampton and 1 Block from the restaurants on Macklind. The best of city living with a small-town neighborhood vibe. Relax on the front porch while chatting up the neighbors and passersby. Relax on the large deck overlooking the backyard and oversized two car California garage. Lovely, updated light filled home with neutral colors throughout. Perfect for entertaining both inside and out. The bedrooms are private from the entertaining area as is the bathroom. The basement is both finished and plenty of unfinished space for storage. The fenced in back yard it perfect for pets, kids, etc. Also, the California garage is terrific for entertaining (especially if the weather doesn't cooperate while having a BBQ party. Target, Schnucks and other dining/shopping establishments are just a stones throw away. Include all appliances, washer, dryer and kitchen island.
Last Agent to Sell the Property
RE/MAX Results License #2015010247 Listed on: 12/05/2024

Home Details
Home Type
- Single Family
Est. Annual Taxes
- $2,186
Year Built
- Built in 1925
Lot Details
- 3,751 Sq Ft Lot
- Lot Dimensions are 30x125
- Fenced
Parking
- 2 Car Detached Garage
- Alley Access
- Garage Door Opener
Home Design
- Craftsman Architecture
- Traditional Architecture
- Brick or Stone Veneer
- Stone Siding
Interior Spaces
- 1-Story Property
- Insulated Windows
- Wood Flooring
- Partially Finished Basement
- Basement Fills Entire Space Under The House
Kitchen
- Gas Cooktop
- <<microwave>>
- Dishwasher
- Disposal
Bedrooms and Bathrooms
- 2 Bedrooms
- 1 Full Bathroom
Laundry
- Dryer
- Washer
Schools
- Buder Elem. Elementary School
- Long Middle Community Ed. Center
- Roosevelt High School
Utilities
- Forced Air Heating System
Community Details
- Recreational Area
Listing and Financial Details
- Assessor Parcel Number 5172-00-0030-0
Ownership History
Purchase Details
Home Financials for this Owner
Home Financials are based on the most recent Mortgage that was taken out on this home.Purchase Details
Home Financials for this Owner
Home Financials are based on the most recent Mortgage that was taken out on this home.Purchase Details
Home Financials for this Owner
Home Financials are based on the most recent Mortgage that was taken out on this home.Purchase Details
Home Financials for this Owner
Home Financials are based on the most recent Mortgage that was taken out on this home.Purchase Details
Home Financials for this Owner
Home Financials are based on the most recent Mortgage that was taken out on this home.Purchase Details
Home Financials for this Owner
Home Financials are based on the most recent Mortgage that was taken out on this home.Purchase Details
Purchase Details
Purchase Details
Purchase Details
Similar Homes in Saint Louis, MO
Home Values in the Area
Average Home Value in this Area
Purchase History
| Date | Type | Sale Price | Title Company |
|---|---|---|---|
| Warranty Deed | -- | Freedom Title | |
| Warranty Deed | -- | Freedom Title | |
| Warranty Deed | $213,864 | Freedom Title | |
| Warranty Deed | $213,864 | Freedom Title | |
| Warranty Deed | $201,000 | Freedom Title | |
| Warranty Deed | -- | Touchstone Title & Abstract | |
| Warranty Deed | -- | Cts | |
| Interfamily Deed Transfer | -- | -- | |
| Interfamily Deed Transfer | -- | -- | |
| Interfamily Deed Transfer | -- | -- | |
| Interfamily Deed Transfer | -- | -- | |
| Interfamily Deed Transfer | -- | -- |
Mortgage History
| Date | Status | Loan Amount | Loan Type |
|---|---|---|---|
| Open | $228,950 | New Conventional | |
| Closed | $228,950 | New Conventional | |
| Previous Owner | $160,800 | New Conventional | |
| Previous Owner | $160,800 | New Conventional | |
| Previous Owner | $144,337 | FHA | |
| Previous Owner | $142,001 | New Conventional | |
| Previous Owner | $178,766 | FHA | |
| Previous Owner | $173,627 | FHA | |
| Previous Owner | $167,960 | Balloon | |
| Previous Owner | $149,500 | Unknown | |
| Previous Owner | $70,000 | Purchase Money Mortgage |
Property History
| Date | Event | Price | Change | Sq Ft Price |
|---|---|---|---|---|
| 01/27/2025 01/27/25 | Sold | -- | -- | -- |
| 01/27/2025 01/27/25 | Pending | -- | -- | -- |
| 12/05/2024 12/05/24 | For Sale | $249,900 | +42.8% | $124 / Sq Ft |
| 12/05/2024 12/05/24 | Off Market | -- | -- | -- |
| 05/20/2020 05/20/20 | Sold | -- | -- | -- |
| 04/20/2020 04/20/20 | Pending | -- | -- | -- |
| 04/17/2020 04/17/20 | For Sale | $175,000 | +16.9% | $116 / Sq Ft |
| 12/11/2015 12/11/15 | Sold | -- | -- | -- |
| 12/04/2015 12/04/15 | Pending | -- | -- | -- |
| 10/30/2015 10/30/15 | Pending | -- | -- | -- |
| 10/30/2015 10/30/15 | For Sale | $149,750 | 0.0% | $99 / Sq Ft |
| 10/23/2015 10/23/15 | For Sale | $149,750 | -- | $99 / Sq Ft |
Tax History Compared to Growth
Tax History
| Year | Tax Paid | Tax Assessment Tax Assessment Total Assessment is a certain percentage of the fair market value that is determined by local assessors to be the total taxable value of land and additions on the property. | Land | Improvement |
|---|---|---|---|---|
| 2025 | $2,297 | $30,790 | $2,570 | $28,220 |
| 2024 | $2,186 | $27,110 | $2,570 | $24,540 |
| 2023 | $2,186 | $27,110 | $2,570 | $24,540 |
| 2022 | $2,101 | $25,080 | $2,570 | $22,510 |
| 2021 | $2,098 | $25,080 | $2,570 | $22,510 |
| 2020 | $1,914 | $23,030 | $2,570 | $20,460 |
| 2019 | $1,908 | $23,030 | $2,570 | $20,460 |
| 2018 | $1,844 | $21,570 | $2,570 | $19,000 |
| 2017 | $1,813 | $21,570 | $2,570 | $19,000 |
| 2016 | $1,538 | $18,010 | $2,570 | $15,440 |
| 2015 | $1,343 | $18,010 | $2,570 | $15,440 |
| 2014 | $1,296 | $17,330 | $2,570 | $14,760 |
| 2013 | -- | $16,730 | $2,570 | $14,160 |
Agents Affiliated with this Home
-
Bob Becherer

Seller's Agent in 2025
Bob Becherer
RE/MAX
(314) 308-7372
1 in this area
90 Total Sales
-
Greg Davis

Seller Co-Listing Agent in 2025
Greg Davis
RE/MAX
(314) 249-7659
1 in this area
60 Total Sales
-
Abbey Josar

Buyer's Agent in 2025
Abbey Josar
Worth Clark Realty
(314) 222-0065
3 in this area
136 Total Sales
-
Bridget Rodriguez

Seller's Agent in 2020
Bridget Rodriguez
Dacey Realty, LLC
(314) 712-7092
5 in this area
145 Total Sales
-
Alexandra Castellano

Seller Co-Listing Agent in 2020
Alexandra Castellano
Garcia Properties
(314) 353-0336
7 in this area
238 Total Sales
-
Mimi Mackey

Buyer Co-Listing Agent in 2020
Mimi Mackey
STL Rental Services and Sales
(314) 609-2829
44 Total Sales
Map
Source: MARIS MLS
MLS Number: MIS24074701
APN: 5172-00-0030-0
- 5533 Murdoch Ave
- 5531 Devonshire Ave
- 5532 Lansdowne Ave
- 5609 Lansdowne Ave
- 5436 Murdoch Ave
- 5702 Devonshire Ave
- 5414 Lansdowne Ave
- 5329 Murdoch Ave
- 5421 Itaska St
- 5348 Nottingham Ave
- 5636 Winona Ave
- 5331 Nottingham Ave
- 5322 Lansdowne Ave
- 5335 Bancroft Ave
- 5743 Delor St
- 5335 Itaska St
- 5241 Devonshire Ave
- 5519 Walsh St
- 5347 Delor St
- 5460 Walsh St
