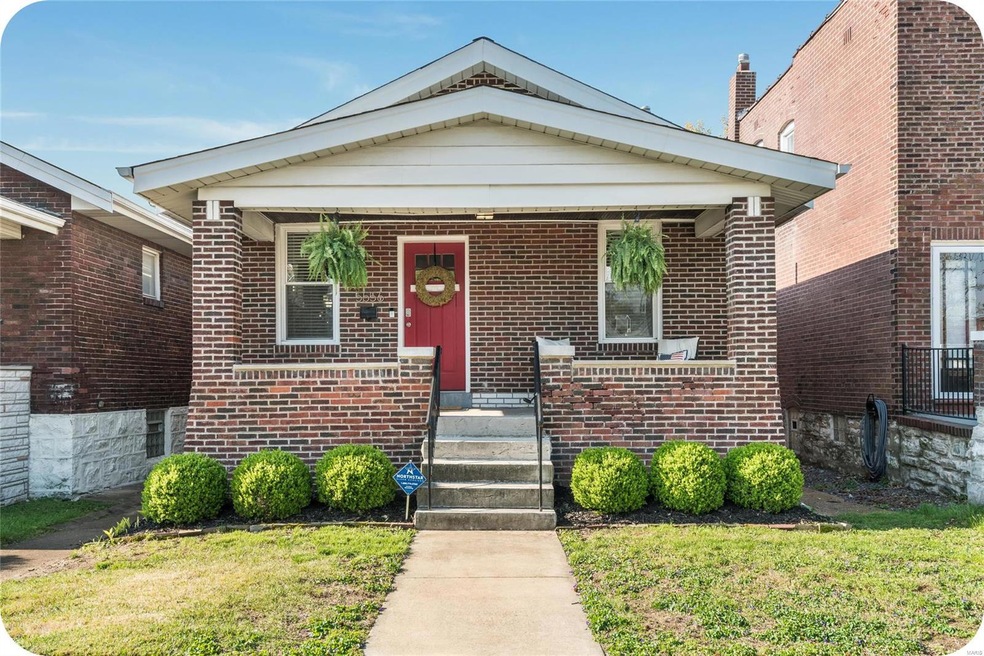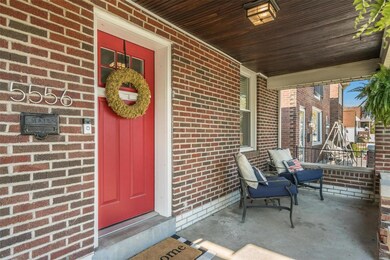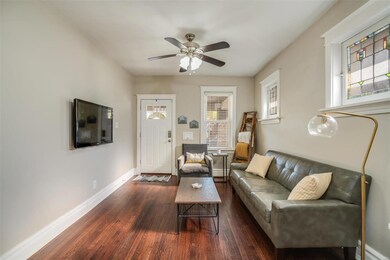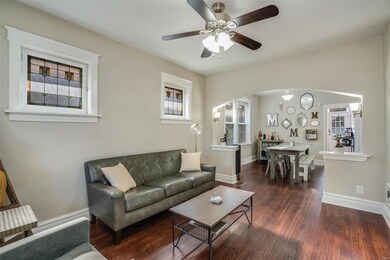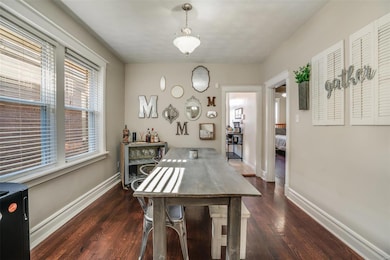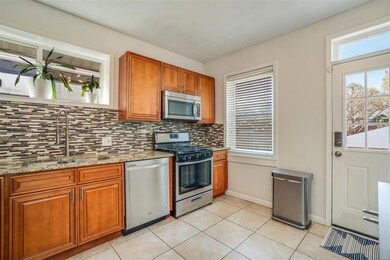
5556 Devonshire Ave Saint Louis, MO 63109
Southampton NeighborhoodHighlights
- Deck
- Traditional Architecture
- Granite Countertops
- Property is near public transit
- Wood Flooring
- Covered patio or porch
About This Home
As of January 2025Awesome Southampton location....Check! Adorable updated brick bungalow...Check! Affordable price tag...Double Check! This is the perfect place to quarantine and chill! This charming home is nestled into one of St. Louis City's premier neighborhoods and is walking distance to shops, restaurants, bars and parks! Boasting 2 beds, 1 full bath, hardwood floors, updated kitchen, 2 car garage port and don't forget the finished lower level! This little cutie is everything you have wanted in a home! Gleaming hardwood floors, serene paint colors, amazing stained glass windows, stainless steel appliance package and so much more! Don't wait...It will be snatched up quick!
Last Agent to Sell the Property
Dacey Realty, LLC License #2007009525 Listed on: 04/17/2020
Home Details
Home Type
- Single Family
Est. Annual Taxes
- $2,297
Year Built
- Built in 1925
Lot Details
- 3,920 Sq Ft Lot
- Lot Dimensions are 30x125
- Fenced
- Level Lot
Home Design
- Traditional Architecture
- Bungalow
- Brick or Stone Mason
- Stone Siding
Interior Spaces
- 1-Story Property
- Historic or Period Millwork
- Ceiling Fan
- Some Wood Windows
- Insulated Windows
- Window Treatments
- Stained Glass
- Formal Dining Room
- Fire and Smoke Detector
- Partially Finished Basement
Kitchen
- Gas Oven or Range
- <<microwave>>
- Dishwasher
- Granite Countertops
- Built-In or Custom Kitchen Cabinets
- Disposal
Flooring
- Wood
- Partially Carpeted
Bedrooms and Bathrooms
- 2 Main Level Bedrooms
- 1 Full Bathroom
Parking
- Detached Garage
- 2 Carport Spaces
- Garage Door Opener
- Off Alley Parking
Outdoor Features
- Deck
- Covered patio or porch
Location
- Property is near public transit
Schools
- Buder Elem. Elementary School
- Long Middle Community Ed. Center
- Roosevelt High School
Utilities
- Forced Air Heating System
- Heating System Uses Gas
- Gas Water Heater
Community Details
- Recreational Area
Listing and Financial Details
- Assessor Parcel Number 5172-00-0030-0
Ownership History
Purchase Details
Home Financials for this Owner
Home Financials are based on the most recent Mortgage that was taken out on this home.Purchase Details
Home Financials for this Owner
Home Financials are based on the most recent Mortgage that was taken out on this home.Purchase Details
Home Financials for this Owner
Home Financials are based on the most recent Mortgage that was taken out on this home.Purchase Details
Home Financials for this Owner
Home Financials are based on the most recent Mortgage that was taken out on this home.Purchase Details
Home Financials for this Owner
Home Financials are based on the most recent Mortgage that was taken out on this home.Purchase Details
Home Financials for this Owner
Home Financials are based on the most recent Mortgage that was taken out on this home.Purchase Details
Purchase Details
Purchase Details
Purchase Details
Similar Homes in Saint Louis, MO
Home Values in the Area
Average Home Value in this Area
Purchase History
| Date | Type | Sale Price | Title Company |
|---|---|---|---|
| Warranty Deed | -- | Freedom Title | |
| Warranty Deed | -- | Freedom Title | |
| Warranty Deed | $213,864 | Freedom Title | |
| Warranty Deed | $213,864 | Freedom Title | |
| Warranty Deed | $201,000 | Freedom Title | |
| Warranty Deed | -- | Touchstone Title & Abstract | |
| Warranty Deed | -- | Cts | |
| Interfamily Deed Transfer | -- | -- | |
| Interfamily Deed Transfer | -- | -- | |
| Interfamily Deed Transfer | -- | -- | |
| Interfamily Deed Transfer | -- | -- | |
| Interfamily Deed Transfer | -- | -- |
Mortgage History
| Date | Status | Loan Amount | Loan Type |
|---|---|---|---|
| Open | $228,950 | New Conventional | |
| Closed | $228,950 | New Conventional | |
| Previous Owner | $160,800 | New Conventional | |
| Previous Owner | $160,800 | New Conventional | |
| Previous Owner | $144,337 | FHA | |
| Previous Owner | $142,001 | New Conventional | |
| Previous Owner | $178,766 | FHA | |
| Previous Owner | $173,627 | FHA | |
| Previous Owner | $167,960 | Balloon | |
| Previous Owner | $149,500 | Unknown | |
| Previous Owner | $70,000 | Purchase Money Mortgage |
Property History
| Date | Event | Price | Change | Sq Ft Price |
|---|---|---|---|---|
| 01/27/2025 01/27/25 | Sold | -- | -- | -- |
| 01/27/2025 01/27/25 | Pending | -- | -- | -- |
| 12/05/2024 12/05/24 | For Sale | $249,900 | +42.8% | $124 / Sq Ft |
| 12/05/2024 12/05/24 | Off Market | -- | -- | -- |
| 05/20/2020 05/20/20 | Sold | -- | -- | -- |
| 04/20/2020 04/20/20 | Pending | -- | -- | -- |
| 04/17/2020 04/17/20 | For Sale | $175,000 | +16.9% | $116 / Sq Ft |
| 12/11/2015 12/11/15 | Sold | -- | -- | -- |
| 12/04/2015 12/04/15 | Pending | -- | -- | -- |
| 10/30/2015 10/30/15 | Pending | -- | -- | -- |
| 10/30/2015 10/30/15 | For Sale | $149,750 | 0.0% | $99 / Sq Ft |
| 10/23/2015 10/23/15 | For Sale | $149,750 | -- | $99 / Sq Ft |
Tax History Compared to Growth
Tax History
| Year | Tax Paid | Tax Assessment Tax Assessment Total Assessment is a certain percentage of the fair market value that is determined by local assessors to be the total taxable value of land and additions on the property. | Land | Improvement |
|---|---|---|---|---|
| 2025 | $2,297 | $30,790 | $2,570 | $28,220 |
| 2024 | $2,186 | $27,110 | $2,570 | $24,540 |
| 2023 | $2,186 | $27,110 | $2,570 | $24,540 |
| 2022 | $2,101 | $25,080 | $2,570 | $22,510 |
| 2021 | $2,098 | $25,080 | $2,570 | $22,510 |
| 2020 | $1,914 | $23,030 | $2,570 | $20,460 |
| 2019 | $1,908 | $23,030 | $2,570 | $20,460 |
| 2018 | $1,844 | $21,570 | $2,570 | $19,000 |
| 2017 | $1,813 | $21,570 | $2,570 | $19,000 |
| 2016 | $1,538 | $18,010 | $2,570 | $15,440 |
| 2015 | $1,343 | $18,010 | $2,570 | $15,440 |
| 2014 | $1,296 | $17,330 | $2,570 | $14,760 |
| 2013 | -- | $16,730 | $2,570 | $14,160 |
Agents Affiliated with this Home
-
Bob Becherer

Seller's Agent in 2025
Bob Becherer
RE/MAX
(314) 308-7372
1 in this area
90 Total Sales
-
Greg Davis

Seller Co-Listing Agent in 2025
Greg Davis
RE/MAX
(314) 249-7659
1 in this area
60 Total Sales
-
Abbey Josar

Buyer's Agent in 2025
Abbey Josar
Worth Clark Realty
(314) 222-0065
3 in this area
136 Total Sales
-
Bridget Rodriguez

Seller's Agent in 2020
Bridget Rodriguez
Dacey Realty, LLC
(314) 712-7092
5 in this area
145 Total Sales
-
Alexandra Castellano

Seller Co-Listing Agent in 2020
Alexandra Castellano
Garcia Properties
(314) 353-0336
7 in this area
238 Total Sales
-
Mimi Mackey

Buyer Co-Listing Agent in 2020
Mimi Mackey
STL Rental Services and Sales
(314) 609-2829
44 Total Sales
Map
Source: MARIS MLS
MLS Number: MIS20023341
APN: 5172-00-0030-0
- 5533 Murdoch Ave
- 5531 Devonshire Ave
- 5532 Lansdowne Ave
- 5609 Lansdowne Ave
- 5436 Murdoch Ave
- 5702 Devonshire Ave
- 5414 Lansdowne Ave
- 5329 Murdoch Ave
- 5421 Itaska St
- 5348 Nottingham Ave
- 5636 Winona Ave
- 5331 Nottingham Ave
- 5322 Lansdowne Ave
- 5335 Bancroft Ave
- 5743 Delor St
- 5335 Itaska St
- 5241 Devonshire Ave
- 5519 Walsh St
- 5347 Delor St
- 5460 Walsh St
