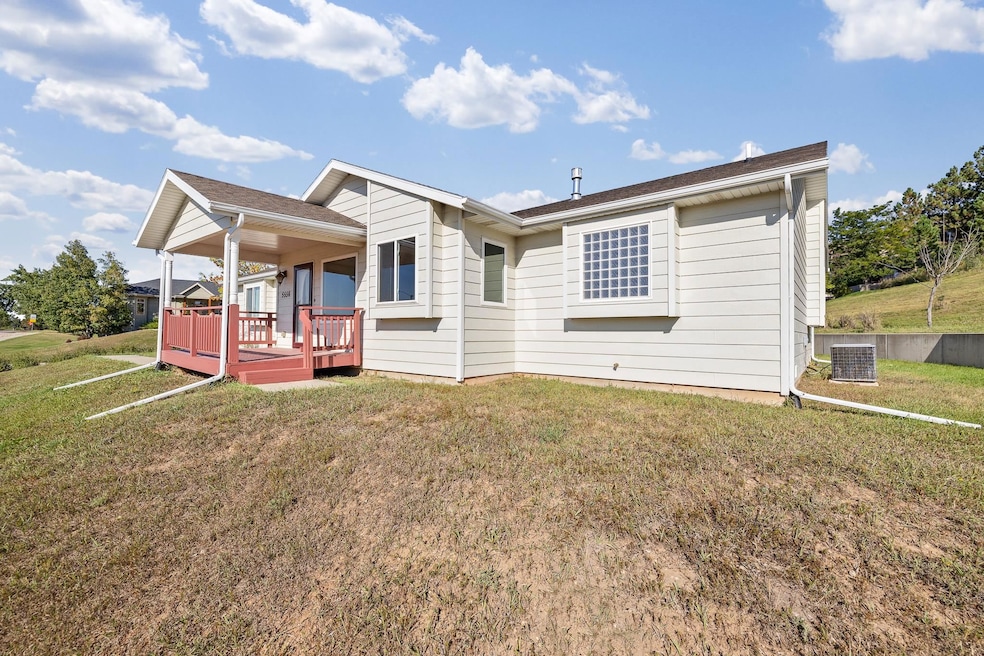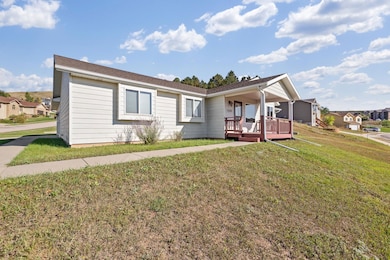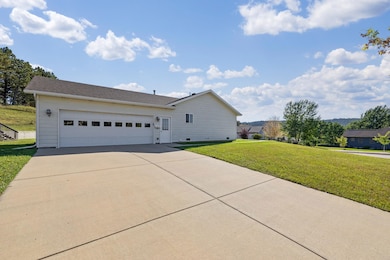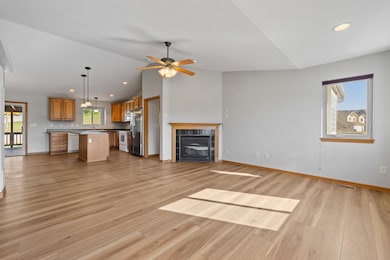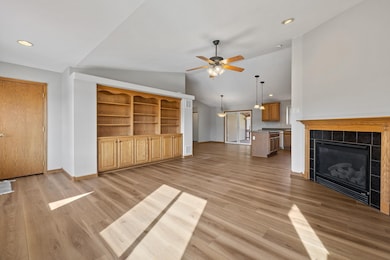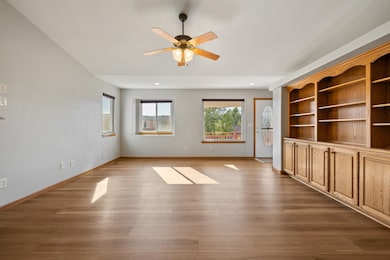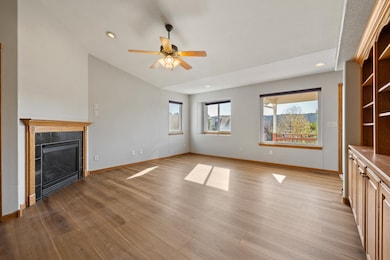5556 Nugget Gulch Rd Rapid City, SD 57702
Colonial Pine Hills NeighborhoodEstimated payment $3,361/month
Highlights
- Covered Deck
- Vaulted Ceiling
- Corner Lot
- Corral Drive Elementary School Rated 9+
- Ranch Style House
- Lawn
About This Home
Hilltop Charm Meets Modern Comfort on a Corner Lot in the Black Hills Welcome to 5556 Nugget Gulch in Rapid City! This charming home offers true one-level living in a highly desirable west-side location. Step inside to find a fresh, move-in ready interior with brand new paint and flooring throughout, creating a bright and inviting atmosphere. The layout is designed for easy living, with everything you need on one floor—perfect for those seeking convenience without sacrificing comfort. Step inside to a bright, open-concept great room featuring a cozy gas fireplace, built-in bookshelves, and a seamless flow into the kitchen and dining area. The kitchen is the heart of the home, boasting a large island, ample cabinetry, and direct access to the expansive partially-covered deck—ideal for entertaining or relaxing while soaking in the peaceful surroundings. The primary suite is a true sanctuary, complete with sliding glass doors to the deck, a walk-in closet, and a spa-inspired en suite bath featuring a soaking tub, standing shower, and vanity. Additional highlights include: Two additional bedrooms with generous closet space A large laundry room with built-in cabinets for extra storage Low-maintenance landscaping with room to personalize outdoor space This home offers a rare combination of privacy, views, and accessibility—just minutes from everything. Call Cheri St Pierre Berkshire Hathaway Home Services Midwest Realty for questions or showings 605-390-2481
Listing Agent
Berkshire Hathaway HomeServices Midwest Realty License #11217 Listed on: 09/27/2025

Open House Schedule
-
Sunday, November 16, 20251:00 to 3:00 pm11/16/2025 1:00:00 PM +00:0011/16/2025 3:00:00 PM +00:00Add to Calendar
Home Details
Home Type
- Single Family
Est. Annual Taxes
- $4,593
Year Built
- Built in 2004
Lot Details
- 0.64 Acre Lot
- Corner Lot
- Landscaped with Trees
- Lawn
- Subdivision Possible
Parking
- 2 Car Attached Garage
- Garage Door Opener
Home Design
- Ranch Style House
- Frame Construction
- Composition Roof
- Wood Siding
Interior Spaces
- 1,748 Sq Ft Home
- Vaulted Ceiling
- Ceiling Fan
- Gas Log Fireplace
- Double Pane Windows
- Vinyl Clad Windows
- Living Room with Fireplace
- Fire and Smoke Detector
Kitchen
- Electric Oven or Range
- Microwave
Flooring
- Carpet
- Laminate
Bedrooms and Bathrooms
- 3 Bedrooms
- En-Suite Primary Bedroom
- Walk-In Closet
- Bathroom on Main Level
- 2 Full Bathrooms
- Soaking Tub
Laundry
- Laundry Room
- Laundry on main level
Outdoor Features
- Covered Deck
Utilities
- Refrigerated and Evaporative Cooling System
- Forced Air Heating System
- Gas Water Heater
Map
Home Values in the Area
Average Home Value in this Area
Tax History
| Year | Tax Paid | Tax Assessment Tax Assessment Total Assessment is a certain percentage of the fair market value that is determined by local assessors to be the total taxable value of land and additions on the property. | Land | Improvement |
|---|---|---|---|---|
| 2025 | $4,340 | $426,400 | $65,600 | $360,800 |
| 2024 | $4,340 | $384,000 | $65,600 | $318,400 |
| 2023 | $4,426 | $390,300 | $59,600 | $330,700 |
| 2022 | $3,967 | $323,200 | $59,600 | $263,600 |
| 2021 | $3,642 | $262,500 | $59,600 | $202,900 |
| 2020 | $3,963 | $277,300 | $59,600 | $217,700 |
| 2019 | $3,763 | $262,100 | $59,600 | $202,500 |
| 2018 | $3,673 | $274,700 | $59,600 | $215,100 |
| 2017 | $4,048 | $261,400 | $59,600 | $201,800 |
| 2016 | $3,919 | $275,300 | $59,600 | $215,700 |
| 2015 | $3,919 | $259,900 | $59,800 | $200,100 |
| 2014 | $3,920 | $254,800 | $59,800 | $195,000 |
Property History
| Date | Event | Price | List to Sale | Price per Sq Ft |
|---|---|---|---|---|
| 10/22/2025 10/22/25 | Price Changed | $565,000 | -1.7% | $323 / Sq Ft |
| 09/27/2025 09/27/25 | For Sale | $575,000 | -- | $329 / Sq Ft |
Source: Mount Rushmore Area Association of REALTORS®
MLS Number: 86202
APN: 0055427
- 2905 Harvard Ave
- 5816 Harper Ct
- 2741 Jenny Gulch
- 5240 Autumn Place
- 5574 Villaggio Ln
- 2934 Motherlode Dr
- 4902 Stoney Brook Ct
- 4941 Sheridan Lake Rd
- LOT 5 Covenant Dr
- Lot 6 Covenant Dr
- 4702 Primrose Place
- LOT 18 Covenant Dr
- LOT 17 Covenant Dr
- 5635 Sunburst Dr
- 5730 Wildwood Dr
- 2602 Springbrook Rd
- 4235 Fairway Hills Dr Unit 304
- 4215 Fairway Hills Dr
- 4223 Foothill Dr
- 6145 Mount Rushmore Rd
- 2710 Wilkie Dr
- 2038 Promise Rd
- 1908 Fox Rd
- 1900 Fox Rd
- 2015 Hope Ct
- 2620 Holiday Ln
- 1410 Catron Blvd
- 3600 Sheridan Lake Rd Unit 333 Sheridan Lake Road
- 7175 Dunsmore Rd
- 1719 Moon Meadows Dr
- 230 Stumer Rd
- 4815 5th St
- 3638 5th St
- Lot 7 E Stumer Rd
- 3741 Canyon Lake Dr
- 3.1A 5th St
- Lot 7 5th St
- 5053 Shelby Ave
- 4924 Shelby Ave
- 5102 Shelby Ave
