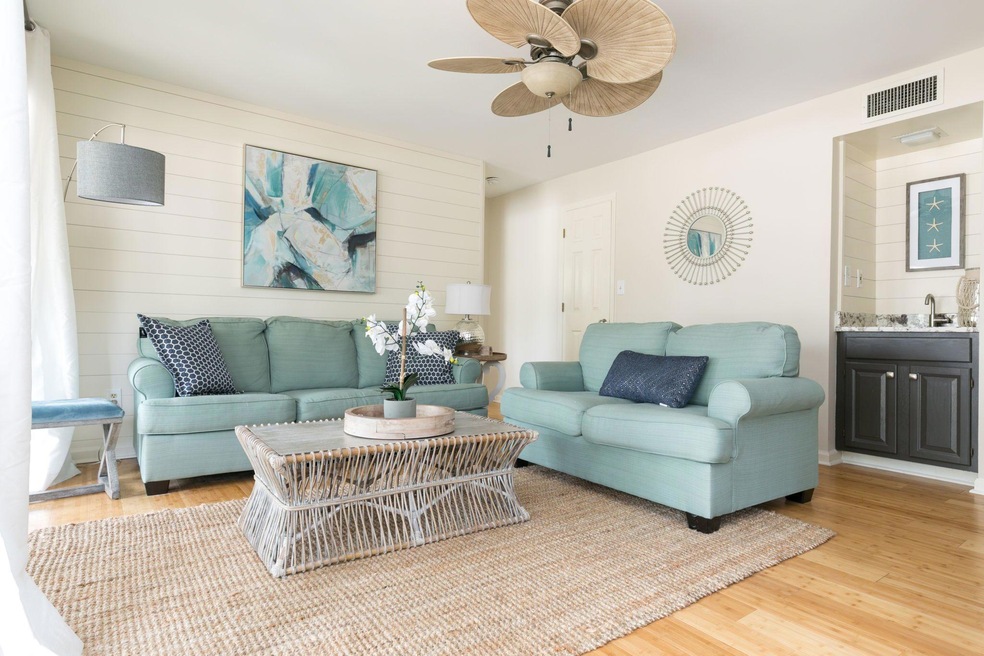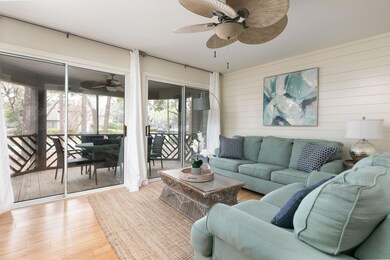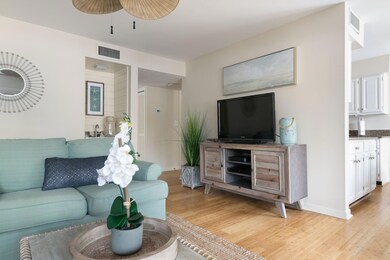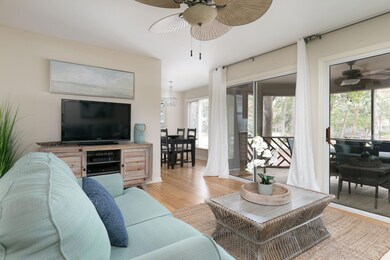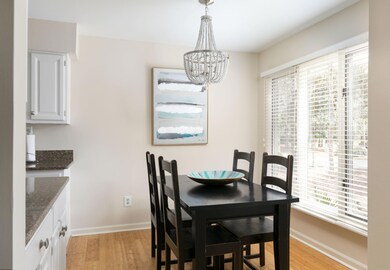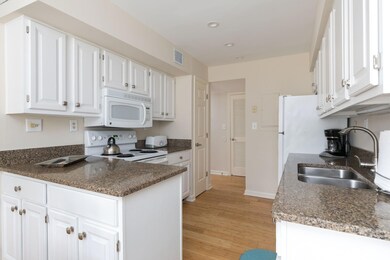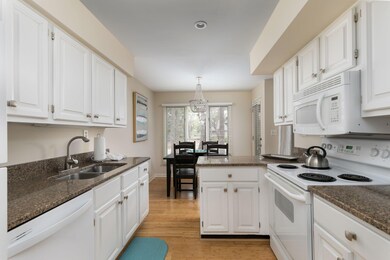
5557 Green Dolphin Way Unit 5557 Johns Island, SC 29455
Estimated Value: $612,000 - $862,000
Highlights
- Boat Ramp
- Fitness Center
- Clubhouse
- Golf Course Community
- Gated Community
- Wood Flooring
About This Home
As of May 2020Stunning newly renovated two bedroom, two bathroom Turtle Cove Villa! There are repeat renters that specifically request this coastal chic paradise!! Enjoy being located centrally in East Beach Village. You are just a short walk to the beach, The Roy Barth Tennis Center, The Sanctuary, Town Market, Night Heron and Turtle Point! This property has been beautifully appointed throughout and will be sold furnished. It has been set up with a king size bed in the master bedroom and two queen beds in the guest suite to gain the maximum rental income. Both bathrooms have been beautifully updated. You will appreciate all the fine details that were thought of! From the ship-lap walls, updated lighting, new appliances, granite counter-tops, bamboo hardwood floors, elegant dining area to the tranquilscreened in porch there is nothing this beach retreat has missed. At closing, Buyer to pay .5 of 1% of purchase price as a onetime contribution to the Kiawah Island Community Association capital reserve fund.
Last Agent to Sell the Property
Akers Ellis Real Estate LLC License #83751 Listed on: 04/06/2020
Home Details
Home Type
- Single Family
Est. Annual Taxes
- $4,446
Year Built
- Built in 1986
Lot Details
- 8
HOA Fees
- $203 Monthly HOA Fees
Home Design
- Villa
- Pillar, Post or Pier Foundation
- Architectural Shingle Roof
- Wood Siding
Interior Spaces
- 953 Sq Ft Home
- 1-Story Property
- Tray Ceiling
- Smooth Ceilings
- Ceiling Fan
- Window Treatments
- Entrance Foyer
- Family Room
- Formal Dining Room
- Utility Room
- Dishwasher
Flooring
- Wood
- Ceramic Tile
Bedrooms and Bathrooms
- 2 Bedrooms
- 2 Full Bathrooms
Laundry
- Laundry Room
- Dryer
- Washer
Outdoor Features
- Screened Patio
Schools
- Mt. Zion Elementary School
- Haut Gap Middle School
- St. Johns High School
Utilities
- Cooling Available
- Heat Pump System
- Private Water Source
Community Details
Overview
- Front Yard Maintenance
- Kiawah Island Subdivision
Recreation
- Boat Ramp
- Boat Dock
- Golf Course Community
- Tennis Courts
- Fitness Center
- Park
- Trails
Additional Features
- Clubhouse
- Gated Community
Ownership History
Purchase Details
Home Financials for this Owner
Home Financials are based on the most recent Mortgage that was taken out on this home.Purchase Details
Home Financials for this Owner
Home Financials are based on the most recent Mortgage that was taken out on this home.Purchase Details
Purchase Details
Purchase Details
Similar Homes in the area
Home Values in the Area
Average Home Value in this Area
Purchase History
| Date | Buyer | Sale Price | Title Company |
|---|---|---|---|
| Dow Chelsea | $323,000 | None Available | |
| Wright Daniel W | $283,000 | None Available | |
| Wille Holdings Llc | $329,000 | -- | |
| Booth William I | -- | -- | |
| 1031 Llc | -- | -- |
Mortgage History
| Date | Status | Borrower | Loan Amount |
|---|---|---|---|
| Open | Dow Chelsea | $258,400 | |
| Previous Owner | Wright Daniel W | $254,700 |
Property History
| Date | Event | Price | Change | Sq Ft Price |
|---|---|---|---|---|
| 05/15/2020 05/15/20 | Sold | $323,000 | 0.0% | $339 / Sq Ft |
| 04/15/2020 04/15/20 | Pending | -- | -- | -- |
| 04/06/2020 04/06/20 | For Sale | $323,000 | -- | $339 / Sq Ft |
Tax History Compared to Growth
Tax History
| Year | Tax Paid | Tax Assessment Tax Assessment Total Assessment is a certain percentage of the fair market value that is determined by local assessors to be the total taxable value of land and additions on the property. | Land | Improvement |
|---|---|---|---|---|
| 2023 | $4,824 | $19,380 | $0 | $0 |
| 2022 | $4,456 | $19,380 | $0 | $0 |
| 2021 | $4,405 | $19,380 | $0 | $0 |
| 2020 | $4,240 | $18,900 | $0 | $0 |
| 2019 | $4,446 | $18,900 | $0 | $0 |
| 2017 | $4,678 | $21,060 | $0 | $0 |
| 2016 | $4,498 | $21,060 | $0 | $0 |
| 2015 | $4,265 | $21,060 | $0 | $0 |
| 2014 | $3,933 | $0 | $0 | $0 |
| 2011 | -- | $0 | $0 | $0 |
Agents Affiliated with this Home
-
Kathleen Dewitt
K
Seller's Agent in 2020
Kathleen Dewitt
Akers Ellis Real Estate LLC
(843) 870-4958
154 in this area
195 Total Sales
-
Daniel Shahid
D
Buyer's Agent in 2020
Daniel Shahid
The Boulevard Company
(843) 619-7816
91 Total Sales
Map
Source: CHS Regional MLS
MLS Number: 20009466
APN: 264-05-00-203
- 5504 Green Dolphin Way
- 6002 Green Dolphin Way Unit 6002
- 4856 Green Dolphin Way Unit Share 6
- 4856 Green Dolphin Way Unit Share 5
- 4910 Green Dolphin Way Unit 4970
- 119 Halona Ln
- 4545 Park Lake Dr
- 31 Berkshire Hall
- 4403 Sea Forest Dr Unit 4403
- 4426 Sea Forest Dr
- 4338 Sea Forest Dr
- 4303 Sea Forest Dr
- 108 Salthouse Ln
- 4262 Mariners Watch Unit 4262
- 4233 Mariners Watch Unit 4233
- 43 Surfsong Rd
- 456 Vetch Ct Unit 456
- 65 Surfsong Rd
- 200 Belted Kingfisher Rd
- 34 Eugenia Ave Unit B
- 5557 Green Dolphin Way Unit 5557
- 5548 Green Dolphin Way
- 5547 Green Dolphin Way
- 5546 Green Dolphin Way
- 5545 Green Dolphin Way Unit 5545
- 5542 Green Dolphin Way
- 5540 Green Dolphin Way Unit 5540
- 5539 Green Dolphin Way
- 5538 Green Dolphin Way Unit 5538
- 5534 Green Dolphin Way Unit 5534
- 5533 Green Dolphin Way Unit 5533
- 5531 Green Dolphin Way Unit 5531
- 5529 Green Dolphin Way
- 5527 Green Dolphin Way
- 5525 Green Dolphin Way
- 5516 Green Dolphin Way Unit 5516
- 5515 Green Dolphin Way Unit 5515
- 5514 Green Dolphin Way Unit 5514
- 5513 Green Dolphin Way Unit 5513
- 5537 Green Dolphin Way
