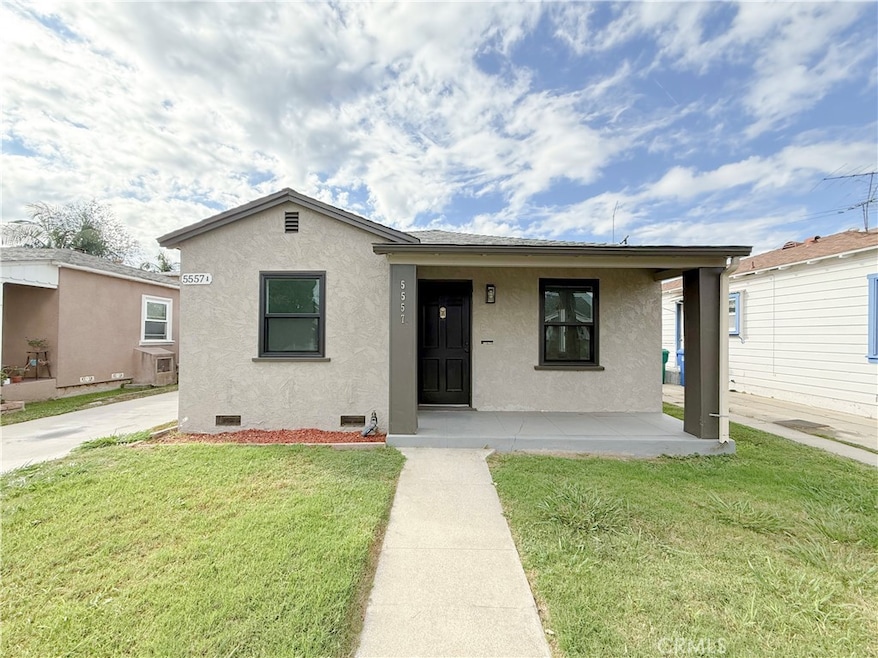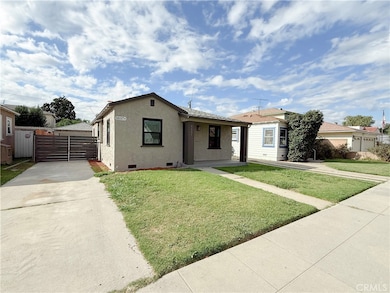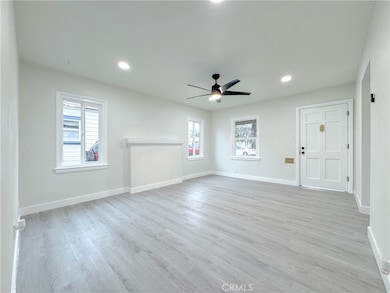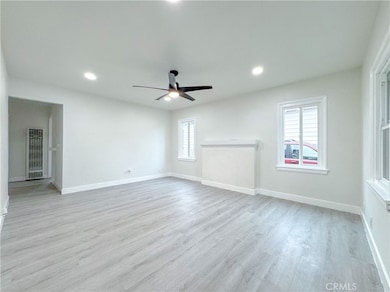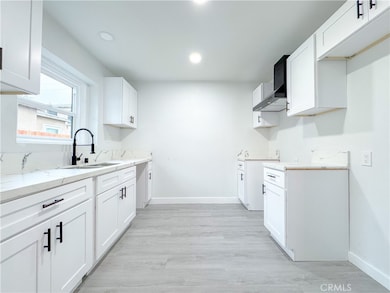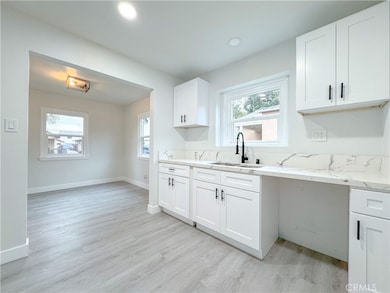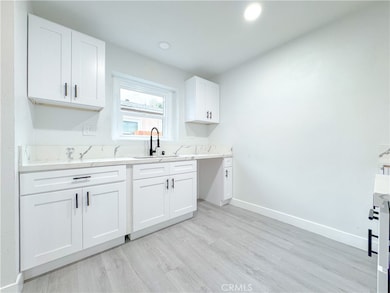5557 Lemon Ave Long Beach, CA 90805
Lindbergh NeighborhoodEstimated payment $4,693/month
Highlights
- Popular Property
- Updated Kitchen
- No HOA
- Primary Bedroom Suite
- Quartz Countertops
- Whole House Fan
About This Home
Absolutely stunning FULLY REMODELED single family residence with a FULLY PERMITTED DETACHED ADU! Both the front house and the ADU have a BRAND NEW ROOF are extremely spacious and beautifully laid out and have a total of 3 bedrooms and 3 full bathrooms. The main house has 2 bedrooms, 2 full bathroom and is approximately 900 square feet. It is also important to note there is also a LARGE 2 CAR DETACHED GARAGE off the main house. As you enter the home you will come across gorgeous brand new laminate wood flooring throughout the entire property along brand new tile and vanities in each bathroom. Next you are immediately drawn to the upgraded primary kitchen featuring beautiful quartz countertops and brand new shaker cabinets. Continuing to make your way through the home, you’ll discover each bedroom is very generous in size and they all offer an ample amount of closet space. The DETACHED ADU has its own PRIVATE ENTRANCE and SEPARATE ADDRESS (5557 Lemon Ave 1/2) and is an extremely large totaling approximately 500 square feet with 1 bedroom 1 full bathroom and is fully equipped with a FULL SECOND KITCHEN! This property is conveniently located near schools, shopping, parks and freeways, this one is definitely a MUST SEE! Priced to sell, it’s going to go quickly so schedule a tour today!
Listing Agent
CHAMPIONS REAL ESTATE Brokerage Phone: 909-647-3721 License #02061341 Listed on: 11/14/2025

Home Details
Home Type
- Single Family
Est. Annual Taxes
- $5,633
Year Built
- Built in 1938 | Remodeled
Lot Details
- 4,417 Sq Ft Lot
- Back and Front Yard
- Density is up to 1 Unit/Acre
- Property is zoned LBR1N
Parking
- 2 Car Garage
- Parking Available
Home Design
- Entry on the 1st floor
- Shingle Roof
Interior Spaces
- 1,400 Sq Ft Home
- 1-Story Property
- Laminate Flooring
Kitchen
- Updated Kitchen
- Quartz Countertops
Bedrooms and Bathrooms
- 3 Main Level Bedrooms
- Primary Bedroom Suite
- Remodeled Bathroom
- 3 Full Bathrooms
Laundry
- Laundry Room
- Laundry in Garage
Outdoor Features
- Exterior Lighting
Utilities
- Whole House Fan
- Wall Furnace
Community Details
- No Home Owners Association
- North Long Beach Subdivision
Listing and Financial Details
- Legal Lot and Block 7 / F
- Tax Tract Number 8281
- Assessor Parcel Number 7127014007
- $367 per year additional tax assessments
Map
Home Values in the Area
Average Home Value in this Area
Tax History
| Year | Tax Paid | Tax Assessment Tax Assessment Total Assessment is a certain percentage of the fair market value that is determined by local assessors to be the total taxable value of land and additions on the property. | Land | Improvement |
|---|---|---|---|---|
| 2025 | $5,633 | $571,200 | $488,580 | $82,620 |
| 2024 | $5,633 | $423,892 | $339,115 | $84,777 |
| 2023 | $5,538 | $415,581 | $332,466 | $83,115 |
| 2022 | $5,202 | $407,434 | $325,948 | $81,486 |
| 2021 | $5,099 | $399,446 | $319,557 | $79,889 |
| 2019 | $5,027 | $387,600 | $310,080 | $77,520 |
| 2018 | $4,845 | $380,000 | $304,000 | $76,000 |
| 2016 | $3,770 | $305,481 | $191,573 | $113,908 |
| 2015 | $3,620 | $300,893 | $188,696 | $112,197 |
| 2014 | $2,334 | $183,832 | $110,299 | $73,533 |
Property History
| Date | Event | Price | List to Sale | Price per Sq Ft | Prior Sale |
|---|---|---|---|---|---|
| 11/14/2025 11/14/25 | For Sale | $799,900 | +42.8% | $571 / Sq Ft | |
| 04/24/2024 04/24/24 | Sold | $560,000 | -1.8% | $632 / Sq Ft | View Prior Sale |
| 02/26/2024 02/26/24 | Pending | -- | -- | -- | |
| 02/21/2024 02/21/24 | For Sale | $570,000 | +1.8% | $643 / Sq Ft | |
| 02/09/2024 02/09/24 | Off Market | $560,000 | -- | -- | |
| 08/18/2017 08/18/17 | Sold | $380,000 | -10.6% | $429 / Sq Ft | View Prior Sale |
| 05/31/2017 05/31/17 | Pending | -- | -- | -- | |
| 02/27/2017 02/27/17 | For Sale | $425,000 | -- | $480 / Sq Ft |
Purchase History
| Date | Type | Sale Price | Title Company |
|---|---|---|---|
| Grant Deed | $560,000 | Pacific Coast Title | |
| Interfamily Deed Transfer | -- | Lawyers Title | |
| Grant Deed | -- | Lawyers Title | |
| Interfamily Deed Transfer | -- | None Available | |
| Grant Deed | -- | None Available | |
| Grant Deed | -- | None Available | |
| Grant Deed | -- | Accommodation | |
| Interfamily Deed Transfer | -- | Chicago Title Insurance Co | |
| Grant Deed | $190,000 | Chicago Title Insurance | |
| Interfamily Deed Transfer | -- | -- |
Mortgage History
| Date | Status | Loan Amount | Loan Type |
|---|---|---|---|
| Open | $487,500 | Construction | |
| Previous Owner | $361,000 | New Conventional | |
| Previous Owner | $170,800 | Purchase Money Mortgage |
Source: California Regional Multiple Listing Service (CRMLS)
MLS Number: IG25259814
APN: 7127-014-007
- 5590 Lewis Ave
- 5636 California Ave
- 5594 Myrtle Ave
- 5467 California Ave
- 5709 California Ave
- 800 E South St
- 1430 E Michelson St
- 5390 5390 Orange
- 5880 Gundry Ave
- 5910 Brayton Ave
- 5320 Lime Ave
- 721 E 59th St
- 489 E 55th St
- 5808 Linden Ave Unit 3
- 1409 E 59th St
- 5824 Linden Ave Unit 1
- Plan 1630 Modeled at Rhythm
- Plan 1403 Modeled at Rhythm
- Plan 1881 at Rhythm
- Plan 1860 at Rhythm
- 1170 E 55th St
- 5496 Lime Ave
- 5843 Myrtle Ave
- 5476 Linden Ave Unit 1
- 5476 Linden Ave Unit 6
- 5864 Linden Ave Unit 3
- 5908 Atlantic Ave Unit A
- 409 E Market St
- 6120 California Ave
- 5555 Cherry Ave
- 248 E Norton St Unit 2
- 218 E Hullett St Unit Front
- 447 E 61st St
- 455 E 51st St
- 273 E 52nd St
- 150 E 57th St Unit 3
- 2301 E Market St
- 5565 Ackerfield Ave
- 317 E 61st St
- 5560 Ackerfield Ave
