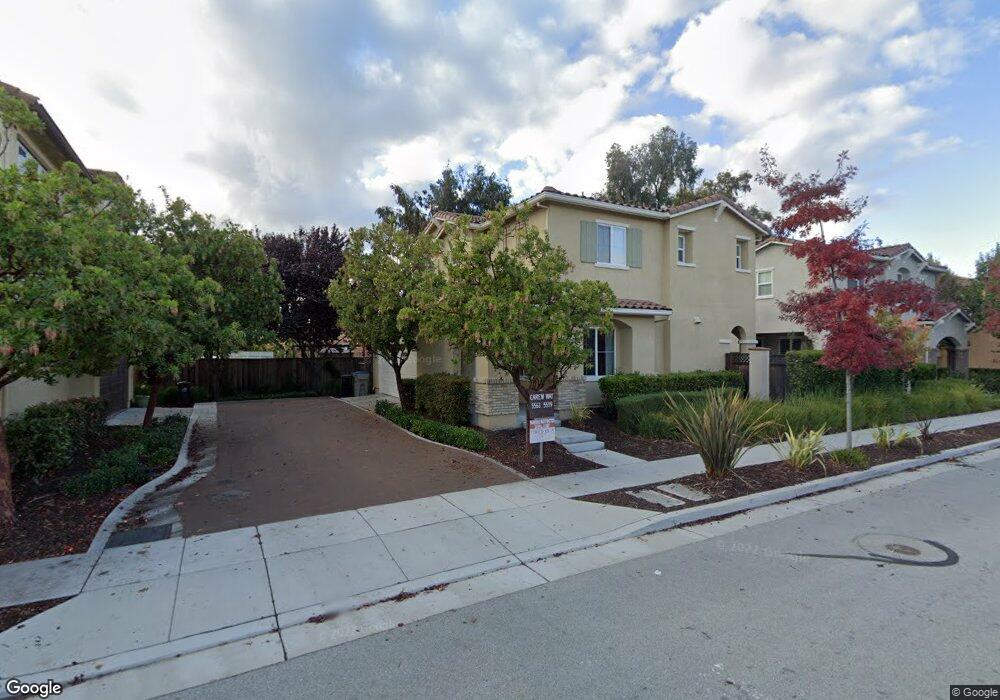
5559 Carew Way San Jose, CA 95123
Playa Del Rey NeighborhoodHighlights
- Primary Bedroom Suite
- Spanish Architecture
- Double Pane Windows
- Santa Teresa High School Rated A
- High Ceiling
- Bathtub with Shower
About This Home
As of May 2017New homes by award winning new home builder "Westbury" by Brookfield Homes - includes granite counters & Bosch Appliances, still time to select your flooring and countertops. Move in approx Sept 2013. Courtyard homes-includes cozy fenced in backyards & only two levels. Walk to light rail and shopping. Home is lot 84.
Last Agent to Sell the Property
Paul Desmet
Courtesy Brokerage License #00649441
Home Details
Home Type
- Single Family
Est. Annual Taxes
- $14,889
Year Built
- Built in 2013
Parking
- 2 Car Garage
Home Design
- Spanish Architecture
- Slab Foundation
- Ceiling Insulation
Interior Spaces
- 1,660 Sq Ft Home
- 2-Story Property
- High Ceiling
- Double Pane Windows
- Combination Dining and Living Room
- Tile Flooring
- Fire Sprinkler System
Kitchen
- Oven or Range
- Microwave
- Dishwasher
- Disposal
Bedrooms and Bathrooms
- 3 Bedrooms
- Primary Bedroom Suite
- Low Flow Toliet
- Bathtub with Shower
- Walk-in Shower
- Low Flow Shower
Utilities
- Forced Air Zoned Heating and Cooling System
- Sewer Within 50 Feet
Additional Features
- Energy-Efficient Insulation
- Fenced
Community Details
- Property has a Home Owners Association
- Helsing Association
Listing and Financial Details
- Assessor Parcel Number 575-052-084
Ownership History
Purchase Details
Home Financials for this Owner
Home Financials are based on the most recent Mortgage that was taken out on this home.Purchase Details
Home Financials for this Owner
Home Financials are based on the most recent Mortgage that was taken out on this home.Map
Similar Homes in San Jose, CA
Home Values in the Area
Average Home Value in this Area
Purchase History
| Date | Type | Sale Price | Title Company |
|---|---|---|---|
| Grant Deed | $951,000 | Fidelity National Title Co | |
| Grant Deed | $775,500 | First American Title Company |
Mortgage History
| Date | Status | Loan Amount | Loan Type |
|---|---|---|---|
| Open | $670,378 | New Conventional | |
| Closed | $670,378 | New Conventional | |
| Closed | $760,800 | Adjustable Rate Mortgage/ARM | |
| Previous Owner | $518,964 | Adjustable Rate Mortgage/ARM | |
| Previous Owner | $530,000 | Adjustable Rate Mortgage/ARM | |
| Previous Owner | $542,549 | Adjustable Rate Mortgage/ARM |
Property History
| Date | Event | Price | Change | Sq Ft Price |
|---|---|---|---|---|
| 05/11/2017 05/11/17 | Sold | $951,000 | +6.9% | $565 / Sq Ft |
| 04/20/2017 04/20/17 | Pending | -- | -- | -- |
| 04/13/2017 04/13/17 | For Sale | $890,000 | +14.8% | $529 / Sq Ft |
| 09/26/2013 09/26/13 | Sold | $775,070 | +0.5% | $467 / Sq Ft |
| 06/10/2013 06/10/13 | Pending | -- | -- | -- |
| 05/09/2013 05/09/13 | For Sale | $770,880 | -- | $464 / Sq Ft |
Tax History
| Year | Tax Paid | Tax Assessment Tax Assessment Total Assessment is a certain percentage of the fair market value that is determined by local assessors to be the total taxable value of land and additions on the property. | Land | Improvement |
|---|---|---|---|---|
| 2024 | $14,889 | $1,082,070 | $865,657 | $216,413 |
| 2023 | $14,678 | $1,060,854 | $848,684 | $212,170 |
| 2022 | $14,589 | $1,040,054 | $832,044 | $208,010 |
| 2021 | $14,401 | $1,019,662 | $815,730 | $203,932 |
| 2020 | $14,106 | $1,009,207 | $807,366 | $201,841 |
| 2019 | $13,788 | $989,420 | $791,536 | $197,884 |
| 2018 | $13,704 | $970,020 | $776,016 | $194,004 |
| 2017 | $11,888 | $818,662 | $464,821 | $353,841 |
| 2016 | $11,313 | $802,610 | $455,707 | $346,903 |
| 2015 | $11,056 | $790,555 | $448,862 | $341,693 |
| 2014 | $10,217 | $775,070 | $440,070 | $335,000 |
Source: MLSListings
MLS Number: ML81315824
APN: 464-42-096
- 569 Blairburry Way
- 5501 Shadowcrest Way
- 5571 Sunny Oaks Dr
- 5699 Saxony Ct
- 763 Delaware Ave Unit 4
- 771 Delaware Ave Unit 3
- 410 Colony Cove Dr
- 5490 Don Diego Ct
- 5446 Colony Field Dr
- 5465 Don Edmondo Ct
- 717 Bolivar Dr
- 447 Colony Knoll Dr
- 798 Blossom Hill Rd Unit 4
- 720 Glenburry Way
- 441 Colony Knoll Dr
- 5404 Colony Park Cir
- 5426 Colony Green Dr
- 5731 Indian Ave
- 676 Bolivar Dr
- 653 Navajo Ct
