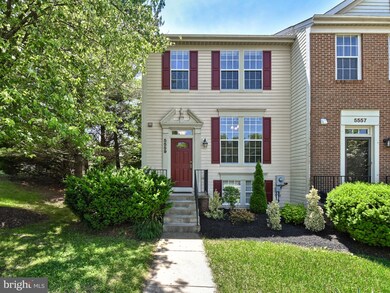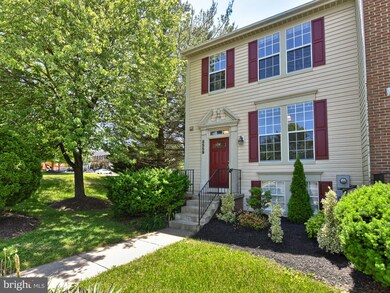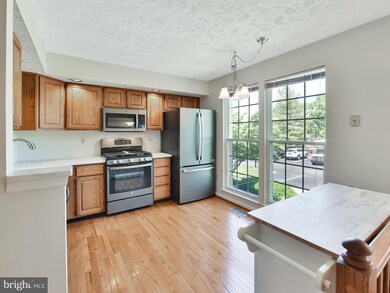
5559 Foxhall Ct Frederick, MD 21703
Highlights
- Open Floorplan
- Colonial Architecture
- Wood Flooring
- Curved or Spiral Staircase
- Vaulted Ceiling
- Corner Lot
About This Home
As of October 2024Former model townhouse offers 3 stunning levels in the Stuart Mechanic neighborhood. Minutes form everything Historic downtown Frederick offers, very close to the Ballenger Creek Park, commuter's dream -all with no city taxes. Kitchen has new General Electric slate appliances, solid surface counters and wood floors. Dining and Living rooms are open with recessed lighting and beautiful wood work .Large sliding door invites the natural light in and opens onto private deck with a nice view of the common areas. Open staircase graced with a beautiful window leads to the upper level. Three bedrooms -all with cathedral ceilings, Master with walk in closet and full bath. Additional full bath in hall serves the two additional bedrooms. Lower level finished with open floor plan and is enhanced with wood burning masonry fireplace complete with mantel. Half bath, laundry area and storage too! Walk out to the shaded slate patio -perfect for entertaining. Location is perfect for shopping, restaurants, movie theaters, even catching a Keys game. Do not miss this one
Townhouse Details
Home Type
- Townhome
Est. Annual Taxes
- $2,649
Year Built
- Built in 1991
Lot Details
- 2,640 Sq Ft Lot
- Backs To Open Common Area
- Property is in good condition
HOA Fees
- $75 Monthly HOA Fees
Home Design
- Colonial Architecture
- Shingle Roof
- Vinyl Siding
Interior Spaces
- Property has 3 Levels
- Open Floorplan
- Curved or Spiral Staircase
- Chair Railings
- Crown Molding
- Vaulted Ceiling
- Ceiling Fan
- Recessed Lighting
- Wood Burning Fireplace
- Fireplace Mantel
- Brick Fireplace
- Double Pane Windows
- Palladian Windows
- Window Screens
- Sliding Doors
- Six Panel Doors
- Combination Dining and Living Room
Kitchen
- Eat-In Kitchen
- Gas Oven or Range
- Built-In Microwave
- Ice Maker
- Dishwasher
- Upgraded Countertops
- Disposal
Flooring
- Wood
- Carpet
- Ceramic Tile
Bedrooms and Bathrooms
- 3 Bedrooms
- En-Suite Bathroom
- Walk-In Closet
Laundry
- Dryer
- Washer
Basement
- Basement Fills Entire Space Under The House
- Laundry in Basement
Parking
- Parking Lot
- 2 Assigned Parking Spaces
Utilities
- Forced Air Heating and Cooling System
- Heat Pump System
- Vented Exhaust Fan
- Water Heater
Listing and Financial Details
- Tax Lot 4086
- Assessor Parcel Number 1123451328
Community Details
Overview
- Association fees include common area maintenance, snow removal, trash
- Stuart Mechanic Subdivision
Recreation
- Community Pool
Ownership History
Purchase Details
Home Financials for this Owner
Home Financials are based on the most recent Mortgage that was taken out on this home.Purchase Details
Home Financials for this Owner
Home Financials are based on the most recent Mortgage that was taken out on this home.Purchase Details
Home Financials for this Owner
Home Financials are based on the most recent Mortgage that was taken out on this home.Purchase Details
Home Financials for this Owner
Home Financials are based on the most recent Mortgage that was taken out on this home.Purchase Details
Purchase Details
Home Financials for this Owner
Home Financials are based on the most recent Mortgage that was taken out on this home.Similar Homes in Frederick, MD
Home Values in the Area
Average Home Value in this Area
Purchase History
| Date | Type | Sale Price | Title Company |
|---|---|---|---|
| Deed | $380,000 | Legacyhouse Title | |
| Deed | $310,000 | Stewart Title Guaranty Co | |
| Deed | $269,000 | Creekside Title Llc | |
| Deed | $237,000 | Commonwealth Land Title Ins | |
| Interfamily Deed Transfer | -- | None Available | |
| Deed | $124,800 | -- |
Mortgage History
| Date | Status | Loan Amount | Loan Type |
|---|---|---|---|
| Open | $285,000 | New Conventional | |
| Previous Owner | $277,877 | VA | |
| Previous Owner | $225,150 | New Conventional | |
| Previous Owner | $81,100 | No Value Available |
Property History
| Date | Event | Price | Change | Sq Ft Price |
|---|---|---|---|---|
| 06/19/2025 06/19/25 | Under Contract | -- | -- | -- |
| 06/08/2025 06/08/25 | For Rent | $2,400 | +1.1% | -- |
| 11/05/2024 11/05/24 | Rented | $2,375 | 0.0% | -- |
| 10/25/2024 10/25/24 | Sold | $380,000 | 0.0% | $203 / Sq Ft |
| 10/25/2024 10/25/24 | For Rent | $2,450 | 0.0% | -- |
| 10/06/2024 10/06/24 | Pending | -- | -- | -- |
| 10/04/2024 10/04/24 | For Sale | $375,000 | +21.0% | $201 / Sq Ft |
| 10/05/2020 10/05/20 | Sold | $310,000 | +3.4% | $166 / Sq Ft |
| 09/21/2020 09/21/20 | Pending | -- | -- | -- |
| 09/18/2020 09/18/20 | For Sale | $299,900 | +11.5% | $160 / Sq Ft |
| 07/19/2019 07/19/19 | Sold | $269,000 | -2.2% | $144 / Sq Ft |
| 06/11/2019 06/11/19 | Pending | -- | -- | -- |
| 05/28/2019 05/28/19 | For Sale | $275,000 | +16.0% | $147 / Sq Ft |
| 11/13/2015 11/13/15 | Sold | $237,000 | +3.0% | $180 / Sq Ft |
| 10/13/2015 10/13/15 | Pending | -- | -- | -- |
| 10/13/2015 10/13/15 | For Sale | $229,990 | -- | $174 / Sq Ft |
Tax History Compared to Growth
Tax History
| Year | Tax Paid | Tax Assessment Tax Assessment Total Assessment is a certain percentage of the fair market value that is determined by local assessors to be the total taxable value of land and additions on the property. | Land | Improvement |
|---|---|---|---|---|
| 2024 | $3,865 | $311,933 | $0 | $0 |
| 2023 | $3,454 | $289,800 | $82,000 | $207,800 |
| 2022 | $3,187 | $266,800 | $0 | $0 |
| 2021 | $2,786 | $243,800 | $0 | $0 |
| 2020 | $2,676 | $220,800 | $66,000 | $154,800 |
| 2019 | $2,640 | $219,700 | $0 | $0 |
| 2018 | $2,562 | $218,600 | $0 | $0 |
| 2017 | $2,500 | $217,500 | $0 | $0 |
| 2016 | $2,910 | $207,700 | $0 | $0 |
| 2015 | $2,910 | $197,900 | $0 | $0 |
| 2014 | $2,910 | $188,100 | $0 | $0 |
Agents Affiliated with this Home
-
Deepak Nathani

Seller's Agent in 2025
Deepak Nathani
EXP Realty, LLC
(410) 775-8140
15 in this area
162 Total Sales
-
Bob Lucido

Seller's Agent in 2024
Bob Lucido
Keller Williams Lucido Agency
(410) 979-6024
6 in this area
3,079 Total Sales
-
Dawn Matzen

Seller Co-Listing Agent in 2024
Dawn Matzen
Keller Williams Lucido Agency
(301) 442-3236
1 in this area
73 Total Sales
-
datacorrect BrightMLS
d
Buyer's Agent in 2024
datacorrect BrightMLS
Non Subscribing Office
-
Kris Alcorn

Seller's Agent in 2020
Kris Alcorn
RE/MAX
(301) 748-5586
4 in this area
44 Total Sales
-
Jay Jeffery
J
Buyer's Agent in 2020
Jay Jeffery
Sell Rite Real Estate
(301) 943-2113
1 in this area
6 Total Sales
Map
Source: Bright MLS
MLS Number: MDFR246286
APN: 23-451328
- 6230 Derby Dr
- 5620 Avonshire Place Unit C
- 6400 Weatherby Ct Unit B
- 6205 Adelay Ct W
- 6327 Towncrest Ct
- 6402 Devonshire Ln
- 6405 Devonshire Ln
- 6508 F Wiltshire Dr Unit 203
- 5614 Rockledge Ct
- 6452 Autumn Olive Dr
- 5314 Crape Myrtle Dr
- 5303 Crape Myrtle Dr
- 5500 Upshur Square
- 5278 Black Locust Dr
- 5534 Upshur Square
- 5353 Mountain Maple Way
- 5918 Jefferson Commons Way
- 5920 Forum Square
- 5952 Leben Dr
- 6538 Autumn Olive Dr






