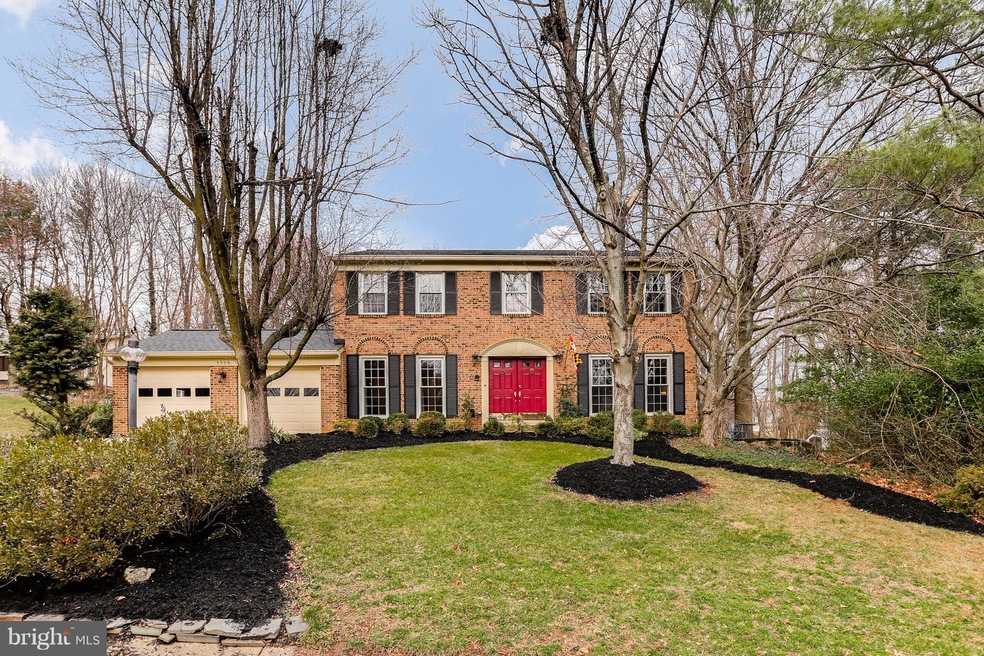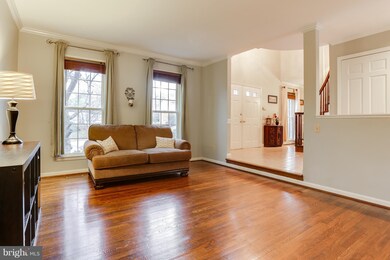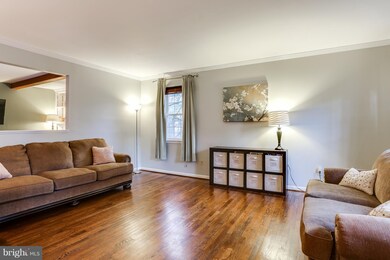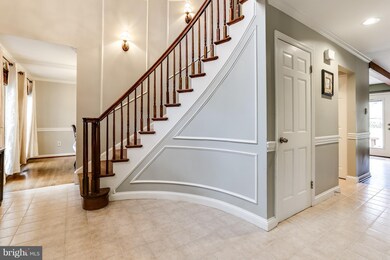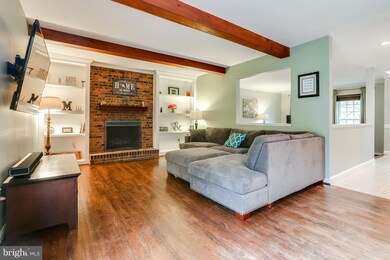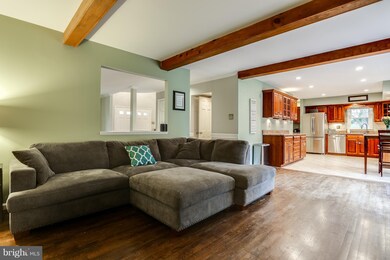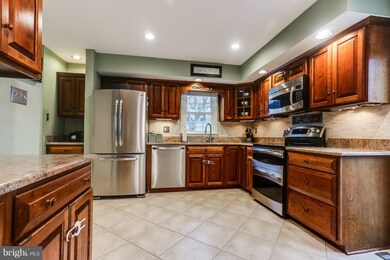
5559 Shepherdess Ct Columbia, MD 21045
Long Reach NeighborhoodHighlights
- Eat-In Gourmet Kitchen
- Colonial Architecture
- 2 Car Attached Garage
- Phelps Luck Elementary School Rated A-
- 1 Fireplace
- Forced Air Heating and Cooling System
About This Home
As of September 2021MOVE RIGHT INTO THIS IMMACULATE HOME IN SOUGHT AFTER HOWARD HIGH DISTRICT! STUNNING 4 BEDROOM HOME WITH COZY FAMILY ROOM W/ GAS FIREPLACE THAT OPENS UP TO GOURMET KITCHEN FEATURING GRANITE COUNTERS & STAINLESS APPLIANCES. FULLY FINISHED BASEMENT GREAT FOR ENTERTAINING W/ WET BAR AND BONUS ROOM. ENJOY FRESH AIR ON BACK DECK OVERLOOKING 1/3 ACRE LOT. EASY ACCESS TO MAJOR COMMUTER ROUTES & SHOPPING!
Last Agent to Sell the Property
Red Cedar Real Estate, LLC License #510035 Listed on: 02/28/2018
Home Details
Home Type
- Single Family
Est. Annual Taxes
- $6,190
Year Built
- Built in 1976
Lot Details
- 0.36 Acre Lot
- Property is in very good condition
- Property is zoned NT
HOA Fees
- $122 Monthly HOA Fees
Parking
- 2 Car Attached Garage
Home Design
- Colonial Architecture
- Brick Exterior Construction
- Aluminum Siding
Interior Spaces
- Property has 3 Levels
- 1 Fireplace
- Dining Area
- Eat-In Gourmet Kitchen
- Finished Basement
Bedrooms and Bathrooms
- 4 Bedrooms
- 4 Bathrooms
Utilities
- Forced Air Heating and Cooling System
- Heating System Uses Oil
- Electric Water Heater
Community Details
- Village Of Long Reach Subdivision
Listing and Financial Details
- Tax Lot 495
- Assessor Parcel Number 1416115738
Ownership History
Purchase Details
Home Financials for this Owner
Home Financials are based on the most recent Mortgage that was taken out on this home.Purchase Details
Home Financials for this Owner
Home Financials are based on the most recent Mortgage that was taken out on this home.Purchase Details
Home Financials for this Owner
Home Financials are based on the most recent Mortgage that was taken out on this home.Purchase Details
Home Financials for this Owner
Home Financials are based on the most recent Mortgage that was taken out on this home.Similar Homes in Columbia, MD
Home Values in the Area
Average Home Value in this Area
Purchase History
| Date | Type | Sale Price | Title Company |
|---|---|---|---|
| Deed | $590,000 | Lakeside Title Company | |
| Deed | $491,000 | Lakeside Title Co | |
| Deed | $437,900 | None Available | |
| Deed | $172,000 | -- |
Mortgage History
| Date | Status | Loan Amount | Loan Type |
|---|---|---|---|
| Open | $510,000 | New Conventional | |
| Previous Owner | $493,354 | VA | |
| Previous Owner | $501,005 | VA | |
| Previous Owner | $388,700 | New Conventional | |
| Previous Owner | $30,000 | Credit Line Revolving | |
| Previous Owner | $416,005 | New Conventional | |
| Previous Owner | $312,000 | Stand Alone Second | |
| Previous Owner | $100,000 | Credit Line Revolving | |
| Previous Owner | $335,000 | Stand Alone Second | |
| Previous Owner | $147,000 | No Value Available |
Property History
| Date | Event | Price | Change | Sq Ft Price |
|---|---|---|---|---|
| 09/02/2021 09/02/21 | Sold | $590,000 | +5.4% | $186 / Sq Ft |
| 07/20/2021 07/20/21 | For Sale | $560,000 | -5.1% | $176 / Sq Ft |
| 07/19/2021 07/19/21 | Pending | -- | -- | -- |
| 07/18/2021 07/18/21 | Off Market | $590,000 | -- | -- |
| 07/16/2021 07/16/21 | For Sale | $560,000 | +14.1% | $176 / Sq Ft |
| 04/06/2018 04/06/18 | Sold | $491,000 | +1.2% | $152 / Sq Ft |
| 03/05/2018 03/05/18 | Pending | -- | -- | -- |
| 02/28/2018 02/28/18 | For Sale | $485,000 | +10.8% | $150 / Sq Ft |
| 11/30/2012 11/30/12 | Sold | $437,900 | 0.0% | $136 / Sq Ft |
| 10/28/2012 10/28/12 | Pending | -- | -- | -- |
| 10/25/2012 10/25/12 | For Sale | $437,900 | 0.0% | $136 / Sq Ft |
| 10/19/2012 10/19/12 | Pending | -- | -- | -- |
| 10/19/2012 10/19/12 | Off Market | $437,900 | -- | -- |
| 10/12/2012 10/12/12 | For Sale | $437,900 | -- | $136 / Sq Ft |
Tax History Compared to Growth
Tax History
| Year | Tax Paid | Tax Assessment Tax Assessment Total Assessment is a certain percentage of the fair market value that is determined by local assessors to be the total taxable value of land and additions on the property. | Land | Improvement |
|---|---|---|---|---|
| 2024 | $7,517 | $521,633 | $0 | $0 |
| 2023 | $6,969 | $453,300 | $197,300 | $256,000 |
| 2022 | $6,732 | $439,600 | $0 | $0 |
| 2021 | $6,436 | $425,900 | $0 | $0 |
| 2020 | $6,338 | $412,200 | $149,300 | $262,900 |
| 2019 | $5,944 | $412,200 | $149,300 | $262,900 |
| 2018 | $5,991 | $412,200 | $149,300 | $262,900 |
| 2017 | $6,147 | $431,600 | $0 | $0 |
| 2016 | $1,411 | $423,533 | $0 | $0 |
| 2015 | $1,411 | $415,467 | $0 | $0 |
| 2014 | $1,377 | $407,400 | $0 | $0 |
Agents Affiliated with this Home
-
Melissa Hamet

Seller's Agent in 2021
Melissa Hamet
Cummings & Co. Realtors
(443) 745-8577
1 in this area
118 Total Sales
-

Buyer's Agent in 2021
Barbara McCaffrey
Redfin Corp
(443) 926-6075
-
Eric Pakulla

Seller's Agent in 2018
Eric Pakulla
Red Cedar Real Estate, LLC
(410) 423-5203
4 in this area
301 Total Sales
-
Joseph S Bird

Seller Co-Listing Agent in 2018
Joseph S Bird
Red Cedar Real Estate, LLC
(443) 538-3899
1 in this area
340 Total Sales
-
Ellen McKinzie

Seller's Agent in 2012
Ellen McKinzie
Century 21 New Millennium
(301) 437-7030
26 Total Sales
Map
Source: Bright MLS
MLS Number: 1000216682
APN: 16-115738
- 5609 Foxcroft Way
- 5540 Waterloo Rd
- 5514 Waterloo Rd
- 8608 Goldenstraw Ln
- 8915 Blade Green Ln
- 8507 Hayshed Ln
- 0 Old Annapolis Rd
- 8691 Hayshed Ln
- 8988 Buckskin Ct
- 8399 Montgomery Run Rd Unit A
- 8561 Falls Run Rd Unit K
- 8385 Montgomery Run Rd Unit G
- 8561 Falls Run Rd Unit I
- 8384 Montgomery Run Rd Unit B
- 8613 Falls Run Rd Unit UTE
- 8661 Cooperhawk Ct
- 5718 Goldfinch Ct
- 5769 Goldfinch Ct
- 8878 Tamebird Ct
- 8721 Hayshed Ln Unit 21
