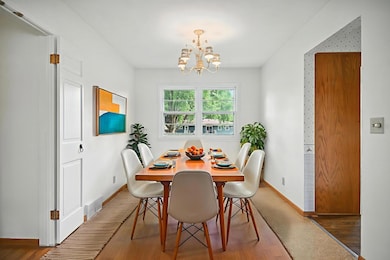
556 12th St SE Owatonna, MN 55060
Estimated payment $1,903/month
Highlights
- Main Floor Primary Bedroom
- Home Office
- 1 Car Attached Garage
- No HOA
- The kitchen features windows
- Living Room
About This Home
This beautifully maintained one-owner home offers 4 bedrooms and 3 bathrooms, with thoughtful updates and timeless charm throughout. The main level features 3 comfortable bedrooms, a large and inviting living room, and gleaming hardwood floors that add warmth and character. The 4th bedroom is a unique space off the kitchen and above the garage and includes its own half bath and a walk in closet. Downstairs, the lower level has been refreshed with brand-new flooring and includes a spacious family room and a dedicated office that could be turned into a 5th bedroom. Pride of ownership shines through in every detail of this well-cared-for home, making it a standout choice for comfortable and functional living.
Open House Schedule
-
Saturday, July 26, 20259:30 to 11:00 am7/26/2025 9:30:00 AM +00:007/26/2025 11:00:00 AM +00:00Add to Calendar
Home Details
Home Type
- Single Family
Est. Annual Taxes
- $2,970
Year Built
- Built in 1959
Lot Details
- 10,149 Sq Ft Lot
- Lot Dimensions are 77 x 132
Parking
- 1 Car Attached Garage
Interior Spaces
- 1.5-Story Property
- Family Room
- Living Room
- Home Office
- Basement Fills Entire Space Under The House
Kitchen
- Range
- Freezer
- The kitchen features windows
Bedrooms and Bathrooms
- 4 Bedrooms
- Primary Bedroom on Main
Laundry
- Dryer
- Washer
Utilities
- Forced Air Heating and Cooling System
- 100 Amp Service
Community Details
- No Home Owners Association
- Hegar Subdivision
Listing and Financial Details
- Assessor Parcel Number 171740215
Map
Home Values in the Area
Average Home Value in this Area
Tax History
| Year | Tax Paid | Tax Assessment Tax Assessment Total Assessment is a certain percentage of the fair market value that is determined by local assessors to be the total taxable value of land and additions on the property. | Land | Improvement |
|---|---|---|---|---|
| 2024 | $2,922 | $219,700 | $41,600 | $178,100 |
| 2023 | $2,898 | $207,800 | $32,300 | $175,500 |
| 2022 | $2,534 | $197,800 | $30,800 | $167,000 |
| 2021 | $2,490 | $159,936 | $27,930 | $132,006 |
| 2020 | $2,292 | $155,722 | $27,930 | $127,792 |
| 2019 | $1,990 | $140,336 | $25,872 | $114,464 |
| 2018 | $1,974 | $131,418 | $25,872 | $105,546 |
| 2017 | $1,838 | $130,242 | $22,148 | $108,094 |
| 2016 | $1,788 | $123,578 | $22,148 | $101,430 |
| 2015 | -- | $0 | $0 | $0 |
| 2014 | -- | $0 | $0 | $0 |
Property History
| Date | Event | Price | Change | Sq Ft Price |
|---|---|---|---|---|
| 07/22/2025 07/22/25 | For Sale | $299,000 | -- | $122 / Sq Ft |
Mortgage History
| Date | Status | Loan Amount | Loan Type |
|---|---|---|---|
| Closed | $77,000 | New Conventional |
Similar Homes in Owatonna, MN
Source: NorthstarMLS
MLS Number: 6758728
APN: 17-174-0215
- 633 11th St SE
- 1170 Truman Ave
- 640 16th St SE
- 338 South St
- 1120 Esther Ln
- 825 South St
- 1010 S Grove Ave
- 2104 Harbour Oak Dr SE
- 221 E Park St
- 763 Prospect St
- 203 E Mckinley St
- 240 South St
- 1185 Esther Ln
- 2040 Harbour Oak Dr SE
- 1905 Richway Ln SE
- 516 E School St
- 350 22nd St SE Unit 204
- 418 Lincoln Ave
- 1925 La Casa Ln SE
- 1940 La Casa Ln SE
- 244 Phelps St Unit House
- 1999 Hartle Ave
- 706 E Academy St
- 633 Agnes St
- 322 S Elm Ave Unit 322A
- 201 18th St SW
- 527 S Oak Ave Unit 1
- 119 W Broadway St Unit 119.5
- 210 N Oak Ave
- 614 W Bridge St
- 310 Allan Ave
- 180 Nature Valley Place NW
- 2575 N Cedar Ave
- 1575 24th Ave NW
- 204 3rd Ave SE
- 1740 Willow St
- 400 7th Ave SE Unit B
- 851 Faribault Rd
- 9 1st St SW Unit 2
- 9 1st St SW Unit 4






