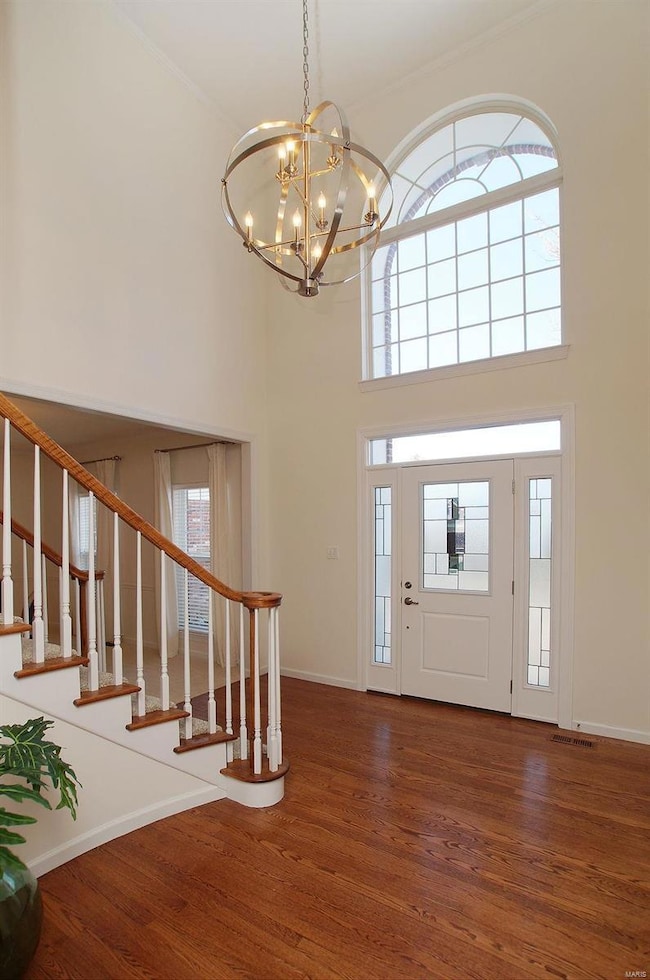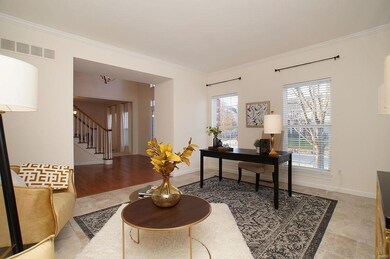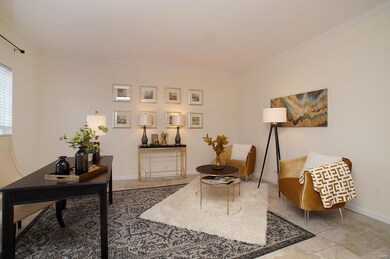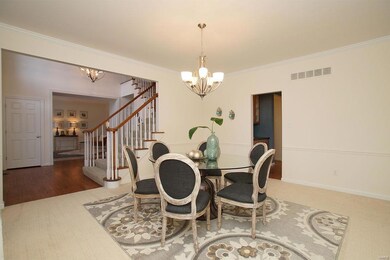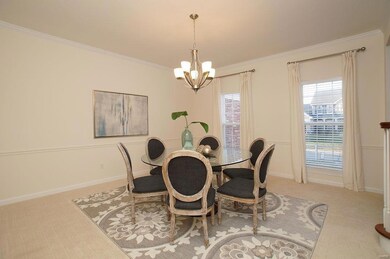
556 Autumn Bluff Dr Ellisville, MO 63021
Highlights
- Primary Bedroom Suite
- Center Hall Plan
- Traditional Architecture
- Ridge Meadows Elementary School Rated A
- Vaulted Ceiling
- Backs to Trees or Woods
About This Home
As of October 2019Open SUNDAY 12/9, 1-3pm Over 4200 sq ft of living space this regal 2 story sits on a lovely level private lot! 2 story foyer, Living rm (or office) & Dining Rm with crown molding. Spacious Family rm with gas fplace, 5 window bay, separate wet bar & atrium door to huge patio. Kitchen boasts induction stove top, stainless steel appliances, center island, 2 pantries, quartz countertops, mosaic glass backsplash, desk area & butler pantry! Breakfast rm & Kitchen- beautiful hardwd & atrium to patio. Back staircase, main floor laundry & powder rm with granite, glass bowl & waterfall faucet complete the main floor all 9' ceilings. 3 car oversize garage. Huge Master suite has coffer in bedrm & UPDATED Bath: quartz, ceramic & mosaic tile, clear glass shower doors, lg walk-in-closet. 2 addl Bedrms share JacknJill & separate vanity rms. 3rd addl bedrm has full private bath. Lower level (PICS soon) 9' pour : Rec Rm, wet bar, den & 1/2 bath Walk to elementary & easy access to bike trails!
Last Agent to Sell the Property
Lucinda Seymour
Keller Williams Chesterfield License #1999086984 Listed on: 12/06/2018

Last Buyer's Agent
Berkshire Hathaway HomeServices Alliance Real Estate License #2010024596

Home Details
Home Type
- Single Family
Est. Annual Taxes
- $8,313
Year Built
- Built in 1999
Lot Details
- 0.42 Acre Lot
- Level Lot
- Backs to Trees or Woods
HOA Fees
- $19 Monthly HOA Fees
Parking
- 3 Car Attached Garage
- Garage Door Opener
Home Design
- Traditional Architecture
- Brick Veneer
- Vinyl Siding
Interior Spaces
- 2-Story Property
- Wet Bar
- Rear Stairs
- Coffered Ceiling
- Vaulted Ceiling
- Ceiling Fan
- Gas Fireplace
- Tilt-In Windows
- Window Treatments
- Pocket Doors
- Atrium Doors
- Six Panel Doors
- Center Hall Plan
- Two Story Entrance Foyer
- Family Room with Fireplace
- Living Room
- Breakfast Room
- Formal Dining Room
- Den
- Wood Flooring
- Fire and Smoke Detector
- Laundry on main level
Kitchen
- Breakfast Bar
- Walk-In Pantry
- Electric Cooktop
- <<microwave>>
- Dishwasher
- Stainless Steel Appliances
- Built-In or Custom Kitchen Cabinets
- Disposal
Bedrooms and Bathrooms
- 4 Bedrooms
- Primary Bedroom Suite
- Walk-In Closet
- Dual Vanity Sinks in Primary Bathroom
- Separate Shower in Primary Bathroom
Partially Finished Basement
- 9 Foot Basement Ceiling Height
- Sump Pump
- Finished Basement Bathroom
Outdoor Features
- Patio
Utilities
- Forced Air Heating and Cooling System
- Heating System Uses Gas
- Gas Water Heater
Listing and Financial Details
- Assessor Parcel Number 24U-34-0241
Community Details
Recreation
- Recreational Area
Ownership History
Purchase Details
Purchase Details
Home Financials for this Owner
Home Financials are based on the most recent Mortgage that was taken out on this home.Purchase Details
Home Financials for this Owner
Home Financials are based on the most recent Mortgage that was taken out on this home.Purchase Details
Home Financials for this Owner
Home Financials are based on the most recent Mortgage that was taken out on this home.Purchase Details
Home Financials for this Owner
Home Financials are based on the most recent Mortgage that was taken out on this home.Purchase Details
Home Financials for this Owner
Home Financials are based on the most recent Mortgage that was taken out on this home.Similar Homes in the area
Home Values in the Area
Average Home Value in this Area
Purchase History
| Date | Type | Sale Price | Title Company |
|---|---|---|---|
| Quit Claim Deed | -- | None Listed On Document | |
| Warranty Deed | $432,500 | Alliance Title Group Llc | |
| Warranty Deed | $432,500 | Alliance Title Group Llc | |
| Warranty Deed | -- | Continental Title Holding Co | |
| Corporate Deed | $324,900 | -- | |
| Warranty Deed | -- | -- |
Mortgage History
| Date | Status | Loan Amount | Loan Type |
|---|---|---|---|
| Previous Owner | $332,500 | New Conventional | |
| Previous Owner | $410,875 | New Conventional | |
| Previous Owner | $366,000 | New Conventional | |
| Previous Owner | $245,000 | New Conventional | |
| Previous Owner | $233,000 | New Conventional | |
| Previous Owner | $65,000 | Unknown | |
| Previous Owner | $25,001 | Credit Line Revolving | |
| Previous Owner | $308,650 | No Value Available | |
| Previous Owner | $254,000 | No Value Available |
Property History
| Date | Event | Price | Change | Sq Ft Price |
|---|---|---|---|---|
| 07/20/2025 07/20/25 | Pending | -- | -- | -- |
| 07/18/2025 07/18/25 | For Sale | $750,000 | +68.5% | $160 / Sq Ft |
| 10/02/2019 10/02/19 | Sold | -- | -- | -- |
| 08/05/2019 08/05/19 | Pending | -- | -- | -- |
| 08/05/2019 08/05/19 | For Sale | $445,000 | 0.0% | $103 / Sq Ft |
| 02/20/2019 02/20/19 | Sold | -- | -- | -- |
| 01/08/2019 01/08/19 | Pending | -- | -- | -- |
| 12/06/2018 12/06/18 | For Sale | $445,000 | -5.1% | $103 / Sq Ft |
| 05/27/2016 05/27/16 | Sold | -- | -- | -- |
| 03/28/2016 03/28/16 | For Sale | $469,000 | -- | $109 / Sq Ft |
Tax History Compared to Growth
Tax History
| Year | Tax Paid | Tax Assessment Tax Assessment Total Assessment is a certain percentage of the fair market value that is determined by local assessors to be the total taxable value of land and additions on the property. | Land | Improvement |
|---|---|---|---|---|
| 2023 | $8,313 | $117,380 | $20,690 | $96,690 |
| 2022 | $7,569 | $99,180 | $18,620 | $80,560 |
| 2021 | $7,514 | $99,180 | $18,620 | $80,560 |
| 2020 | $7,358 | $92,580 | $19,680 | $72,900 |
| 2019 | $7,387 | $92,580 | $19,680 | $72,900 |
| 2018 | $6,877 | $81,220 | $23,540 | $57,680 |
| 2017 | $6,717 | $81,220 | $23,540 | $57,680 |
| 2016 | $6,920 | $80,460 | $19,680 | $60,780 |
| 2015 | $6,783 | $80,460 | $19,680 | $60,780 |
| 2014 | $6,685 | $77,370 | $16,110 | $61,260 |
Agents Affiliated with this Home
-
Kimberly Jones

Seller's Agent in 2025
Kimberly Jones
Berkshire Hathaway HomeServices Alliance Real Estate
(314) 323-6909
33 in this area
172 Total Sales
-
Karen Tucker

Seller's Agent in 2019
Karen Tucker
Berkshire Hathaway HomeServices Alliance Real Estate
(314) 610-5103
4 in this area
60 Total Sales
-
L
Seller's Agent in 2019
Lucinda Seymour
Keller Williams Chesterfield
-
Karen Hufton

Seller's Agent in 2016
Karen Hufton
Coldwell Banker Realty - Gundaker West Regional
(314) 973-1733
18 in this area
160 Total Sales
-
M
Buyer's Agent in 2016
Margo Crawley
Dielmann Sotheby's International Realty
Map
Source: MARIS MLS
MLS Number: MIS18093607
APN: 24U-34-0241
- 545 Autumn Bluff Dr
- 709 Summer Oak Dr
- 16112 Ridgewoods Manor Cir
- 617 Westonridge Ct
- 16312 Sunset Pointe Ct
- 2 Belmont at Regal Pines Meadows
- 2 Meadows
- 2 Burlington at Regal Pines Meadows
- 2 Sequoia at Regal Pines Enclave
- 2 Nottingham at Regal Pines Enclave
- 2 Hermitage II at Regal Pines Enclave
- 2 Pin Oak at Regal Pines Enclave
- 2 Hickory at Regal Pines Enclave
- 2 Maple Expanded at Regal Pines Enclave
- 408 Bluff Meadow Dr
- 16202 Amber Vista Dr
- 886 Arbor Chase Dr
- 887 Arbor Chase Dr
- 208 Waterside Dr Unit A22
- 16144 Castlerea Blvd

