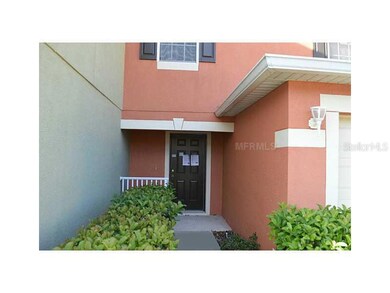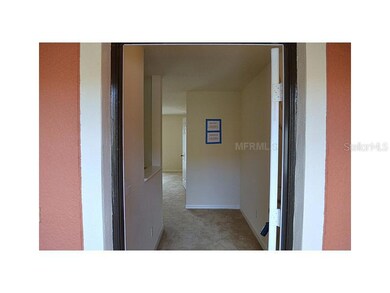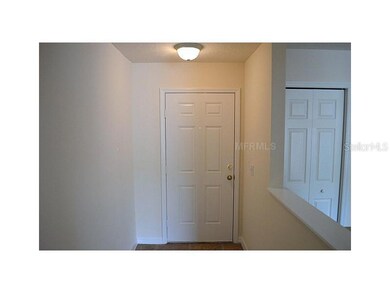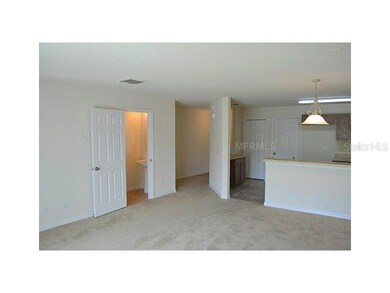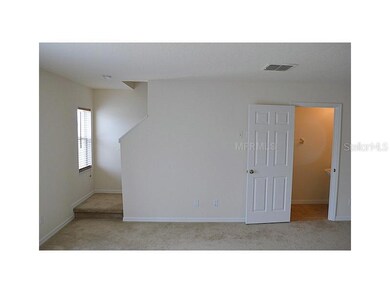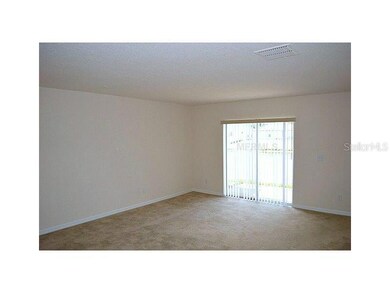
556 Cresting Oak Cir Unit 15 Orlando, FL 32824
Estimated Value: $278,209 - $305,000
Highlights
- Pond View
- Great Room
- 1 Car Attached Garage
- Deck
- Porch
- Patio
About This Home
As of August 2013Check out this charming 3 bedroom, 2 bath home with water view! Stroll up your landscaped walk to your covered front porch, and get ready to welcome guests in. Step through your foyer and imagine your spacious great room adorned with your treasures. Gather friends at your breakfast bar or lead them out to your open patio to grill out and enjoy the sun. Upstairs, your master retreat awaits after you've enjoyed a game of volleyball or a day at the park a short walk away. You'll love the shopping and dining in nearby Hunter's Creek, or hop on the 417 for easy access to Lake Nona's Medical City, the airport, theme parks, and anywhere else you want to be. Don't let this one get away!All information recorded in the MLS is intended to be accurate but cannot be guaranteed, buyer advised to verify. *If exact square footage or room sizes are a concern, unit should be independently measured. Purchase this property for as little as 3 percent down! This property is approved for HomePath Mortgage and HomePathRenovation Mortgage Financing. Visit the HomePath website for more information.
Last Agent to Sell the Property
NICOLE BERMAN REALTY, LLC License #3072226 Listed on: 04/13/2013
Townhouse Details
Home Type
- Townhome
Est. Annual Taxes
- $593
Year Built
- Built in 2006
Lot Details
- 771 Sq Ft Lot
- Zero Lot Line
HOA Fees
Parking
- 1 Car Attached Garage
Home Design
- Bi-Level Home
- Slab Foundation
- Shingle Roof
Interior Spaces
- 1,495 Sq Ft Home
- Entrance Foyer
- Great Room
- Carpet
- Pond Views
- Laundry in unit
Bedrooms and Bathrooms
- 3 Bedrooms
Home Security
Outdoor Features
- Deck
- Patio
- Exterior Lighting
- Porch
Utilities
- Central Heating and Cooling System
- Cable TV Available
Listing and Financial Details
- Visit Down Payment Resource Website
- Tax Lot 150
- Assessor Parcel Number 26-24-29-6054-00-150
Community Details
Overview
- Association fees include ground maintenance, recreational facilities, sewer, trash, water
- Oakcrest At Southmeadow Condo Ph C Subdivision
Recreation
- Park
Pet Policy
- Breed Restrictions
Security
- Fire and Smoke Detector
Ownership History
Purchase Details
Home Financials for this Owner
Home Financials are based on the most recent Mortgage that was taken out on this home.Purchase Details
Home Financials for this Owner
Home Financials are based on the most recent Mortgage that was taken out on this home.Similar Homes in the area
Home Values in the Area
Average Home Value in this Area
Purchase History
| Date | Buyer | Sale Price | Title Company |
|---|---|---|---|
| Perez Felix F | $125,000 | Bayview Title Services Inc | |
| Woodruff Sebrina D | $171,400 | Commerce Title Company |
Mortgage History
| Date | Status | Borrower | Loan Amount |
|---|---|---|---|
| Open | Perez Felix F | $121,250 | |
| Previous Owner | Woodruff Sebrina D | $50,000 | |
| Previous Owner | Woodruff Sebrina D | $162,750 |
Property History
| Date | Event | Price | Change | Sq Ft Price |
|---|---|---|---|---|
| 06/16/2014 06/16/14 | Off Market | $125,000 | -- | -- |
| 08/02/2013 08/02/13 | Sold | $125,000 | +4.3% | $84 / Sq Ft |
| 06/03/2013 06/03/13 | Pending | -- | -- | -- |
| 05/17/2013 05/17/13 | For Sale | $119,900 | 0.0% | $80 / Sq Ft |
| 05/13/2013 05/13/13 | Pending | -- | -- | -- |
| 05/07/2013 05/07/13 | For Sale | $119,900 | 0.0% | $80 / Sq Ft |
| 04/30/2013 04/30/13 | Pending | -- | -- | -- |
| 04/12/2013 04/12/13 | For Sale | $119,900 | -- | $80 / Sq Ft |
Tax History Compared to Growth
Tax History
| Year | Tax Paid | Tax Assessment Tax Assessment Total Assessment is a certain percentage of the fair market value that is determined by local assessors to be the total taxable value of land and additions on the property. | Land | Improvement |
|---|---|---|---|---|
| 2025 | $918 | $99,605 | -- | -- |
| 2024 | $843 | $99,605 | -- | -- |
| 2023 | $843 | $93,979 | $0 | $0 |
| 2022 | $804 | $91,242 | $0 | $0 |
| 2021 | $781 | $88,584 | $0 | $0 |
| 2020 | $739 | $87,361 | $0 | $0 |
| 2019 | $754 | $85,397 | $0 | $0 |
| 2018 | $739 | $83,805 | $0 | $0 |
| 2017 | $721 | $113,600 | $22,720 | $90,880 |
| 2016 | $713 | $99,400 | $19,880 | $79,520 |
| 2015 | $726 | $83,700 | $16,740 | $66,960 |
| 2014 | $730 | $79,200 | $15,840 | $63,360 |
Agents Affiliated with this Home
-
Nicole Berman

Seller's Agent in 2013
Nicole Berman
NICOLE BERMAN REALTY, LLC
(407) 925-6833
32 Total Sales
-
Joseph Fernandini
J
Buyer's Agent in 2013
Joseph Fernandini
MY REALTY GROUP, LLC.
(407) 421-6256
40 Total Sales
Map
Source: Stellar MLS
MLS Number: O5153961
APN: 26-2429-6054-00-150
- 565 Cresting Oak Cir Unit 87
- 572 Cresting Oak Cir Unit 19
- 725 Cresting Oak Cir Unit 117
- 509 Cresting Oak Cir Unit 73
- 624 Cresting Oak Cir Unit 32
- 512 Flower Fields Ln
- 13480 Applerose Ln Unit 19
- 272 Glowing Peace Ln Unit 48
- 13940 Corrine Key Place
- 13900 Corrine Key Place
- 10937 Prairie Hawk Dr
- 1413 Timberbend Cir
- 1190 Sandestin Way
- 14852 Harvest St
- 14417 Jasmine Glen Dr
- 14200 Crystal Key Place
- 13140 Summerton Dr
- 1347 Heather Lake Dr
- 1233 Sandbrook Dr
- 13546 Summerton Dr
- 556 Cresting Oak Cir Unit 15
- 568 Cresting Oak Cir Unit 18
- 560 Cresting Oak Cir Unit 16
- 560 Cresting Oak Cir Unit 160
- 552 Cresting Oak Cir
- 552 Cresting Oak Cir Unit 14
- 548 Cresting Oak Cir Unit 130
- 548 Cresting Oak Cir Unit 13
- 557 Cresting Oak Cir Unit 557
- 553 Cresting Oak Cir Unit 840
- 557 Cresting Oak Cir Unit 850
- 557 Cresting Oak Cir Unit 85
- 553 Cresting Oak Cir Unit 84
- 569 Cresting Oak Cir Unit 880
- 565 Cresting Oak Cir
- 561 Cresting Oak Cir Unit 86
- 561 Cresting Oak Cir Unit .
- 549 Cresting Oak Cir Unit 830
- 549 Cresting Oak Cir Unit 83
- 540 Cresting Oak Cir Unit 11

