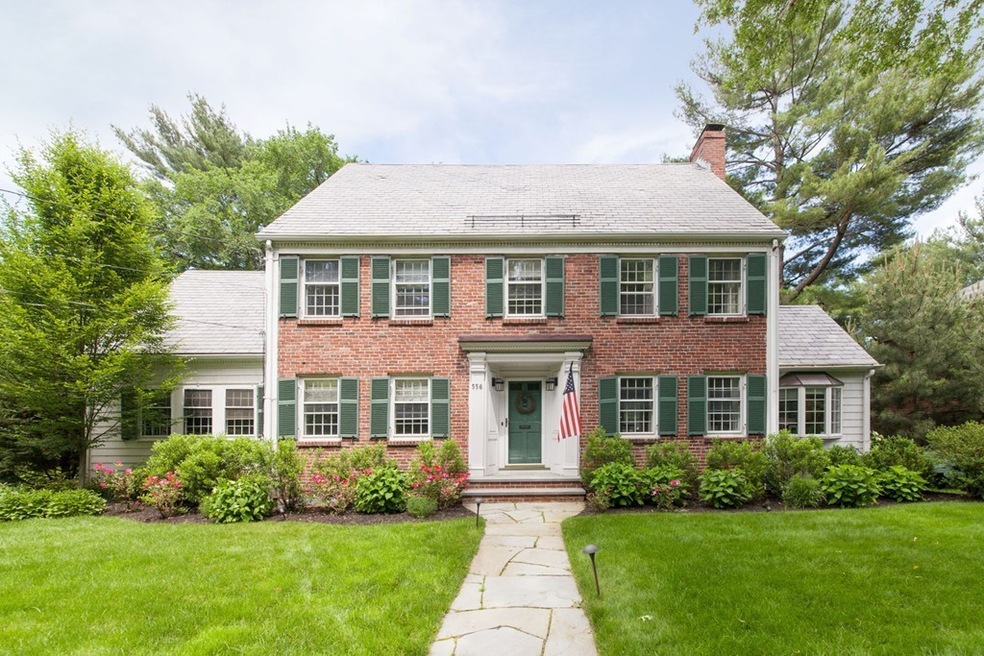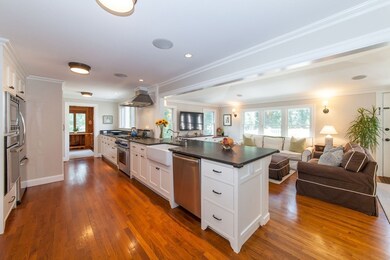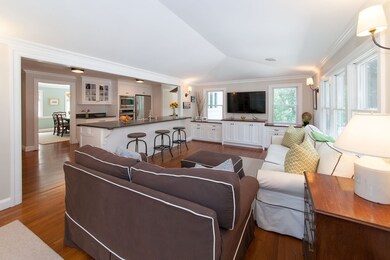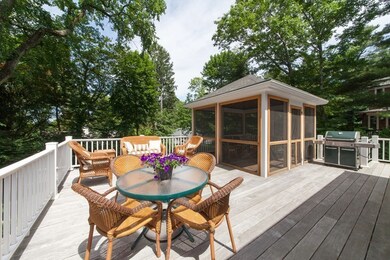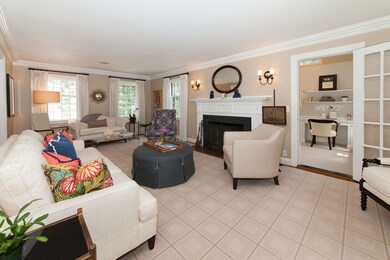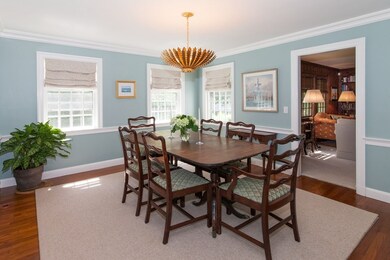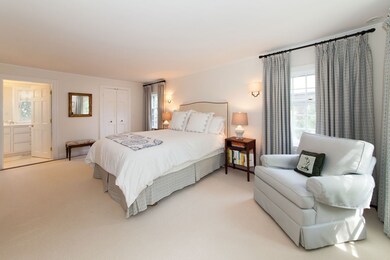
556 Dedham St Newton Center, MA 02459
Oak Hill NeighborhoodEstimated Value: $1,953,000 - $2,510,000
Highlights
- Custom Closet System
- Colonial Architecture
- Property is near public transit
- Memorial Spaulding Elementary School Rated A
- Deck
- Living Room with Fireplace
About This Home
As of September 2017This impeccably renovated 1937 Colonial home with slate roof is ideal for entertaining and family living inside and out. A Chefs Kitchen was designed for the culinarian enthusiast with stainless steel appliances, Thermador range with oven, additional wall oven, pantry/dry bar, and breakfast bar great for kids or casual dining. The Kitchen is open to the family room with access to a recently replaced Ipe deck and screened-in gazebo. This incredibly open and warm space is perfect for everyday living. A generous living room with fireplace and separate dining room provide ample space for more formal gatherings. Five bedrooms, three full and two half baths, two car attached garage, large mud room, play/workout-room provide the space for any size family. The well manicured fenced grounds are great for children and adults and consist of an area for a playset, firepit, blue-stone patio, and outdoor shower.
Home Details
Home Type
- Single Family
Est. Annual Taxes
- $12,453
Year Built
- Built in 1937
Lot Details
- 0.35 Acre Lot
- Fenced
- Gentle Sloping Lot
- Property is zoned SR2
Parking
- 2 Car Attached Garage
- Driveway
- Open Parking
- Off-Street Parking
Home Design
- Colonial Architecture
- Brick Exterior Construction
- Slate Roof
- Rubber Roof
Interior Spaces
- 4,310 Sq Ft Home
- Chair Railings
- Mud Room
- Living Room with Fireplace
- 2 Fireplaces
- Home Office
- Library
- Play Room
- Partially Finished Basement
- Laundry in Basement
Kitchen
- Breakfast Bar
- Oven
- Range
- Microwave
- Dishwasher
- Solid Surface Countertops
- Disposal
Flooring
- Wood
- Wall to Wall Carpet
- Ceramic Tile
Bedrooms and Bathrooms
- 5 Bedrooms
- Primary bedroom located on second floor
- Custom Closet System
- Walk-In Closet
- Bathtub with Shower
- Separate Shower
Laundry
- Dryer
- Washer
Outdoor Features
- Outdoor Shower
- Deck
- Enclosed patio or porch
- Outdoor Storage
Location
- Property is near public transit
- Property is near schools
Utilities
- Forced Air Heating and Cooling System
- Heating System Uses Natural Gas
- Gas Water Heater
Community Details
- Park
Listing and Financial Details
- Assessor Parcel Number S:81 B:001 L:0014,703900
Ownership History
Purchase Details
Home Financials for this Owner
Home Financials are based on the most recent Mortgage that was taken out on this home.Purchase Details
Purchase Details
Home Financials for this Owner
Home Financials are based on the most recent Mortgage that was taken out on this home.Similar Homes in the area
Home Values in the Area
Average Home Value in this Area
Purchase History
| Date | Buyer | Sale Price | Title Company |
|---|---|---|---|
| Yee John L | $1,495,000 | -- | |
| 556 Dedham Street Nt | -- | -- | |
| 146 Beverly Rd T | $667,500 | -- |
Mortgage History
| Date | Status | Borrower | Loan Amount |
|---|---|---|---|
| Open | Yee John L | $800,000 | |
| Previous Owner | 556 Dedham St Rt | $673,082 | |
| Previous Owner | 556 Dedham St Rt | $450,000 |
Property History
| Date | Event | Price | Change | Sq Ft Price |
|---|---|---|---|---|
| 09/01/2017 09/01/17 | Sold | $1,495,000 | 0.0% | $347 / Sq Ft |
| 07/17/2017 07/17/17 | Pending | -- | -- | -- |
| 07/11/2017 07/11/17 | For Sale | $1,495,000 | -- | $347 / Sq Ft |
Tax History Compared to Growth
Tax History
| Year | Tax Paid | Tax Assessment Tax Assessment Total Assessment is a certain percentage of the fair market value that is determined by local assessors to be the total taxable value of land and additions on the property. | Land | Improvement |
|---|---|---|---|---|
| 2025 | $16,267 | $1,659,900 | $1,066,900 | $593,000 |
| 2024 | $15,729 | $1,611,600 | $1,035,800 | $575,800 |
| 2023 | $15,123 | $1,485,600 | $811,900 | $673,700 |
| 2022 | $14,471 | $1,375,600 | $751,800 | $623,800 |
| 2021 | $8,960 | $1,297,700 | $709,200 | $588,500 |
| 2020 | $13,548 | $1,297,700 | $709,200 | $588,500 |
| 2019 | $13,166 | $1,259,900 | $688,500 | $571,400 |
| 2018 | $7,342 | $1,187,100 | $624,900 | $562,200 |
| 2017 | $12,453 | $1,119,900 | $589,500 | $530,400 |
| 2016 | $11,910 | $1,046,600 | $550,900 | $495,700 |
| 2015 | $11,072 | $953,700 | $514,900 | $438,800 |
Agents Affiliated with this Home
-
Michael & Conor Chamberlain
M
Seller's Agent in 2017
Michael & Conor Chamberlain
Coldwell Banker Realty - Brookline
(617) 240-1428
39 Total Sales
-
Shari Jacobson

Buyer's Agent in 2017
Shari Jacobson
Coldwell Banker Realty - Newton
(617) 512-5169
19 Total Sales
Map
Source: MLS Property Information Network (MLS PIN)
MLS Number: 72195815
APN: NEWT-000081-000001-000014
- 556 Dedham St
- 564 Dedham St
- 7 Meadowbrook Rd
- 146 Arnold Rd
- 138 Arnold Rd
- 156 Arnold Rd
- 572 Dedham St
- 0 Dedham St
- 8 Meadowbrook Rd
- 580 Dedham St
- 580 Dedham St Unit 1
- 580 Dedham St
- 580 Dedham St Unit House
- 124 Arnold Rd
- 20 Meadowbrook Rd
- 147 Arnold Rd
- 139 Arnold Rd
- 35 Meadowbrook Rd
- 133 Arnold Rd
- 590 Dedham St
