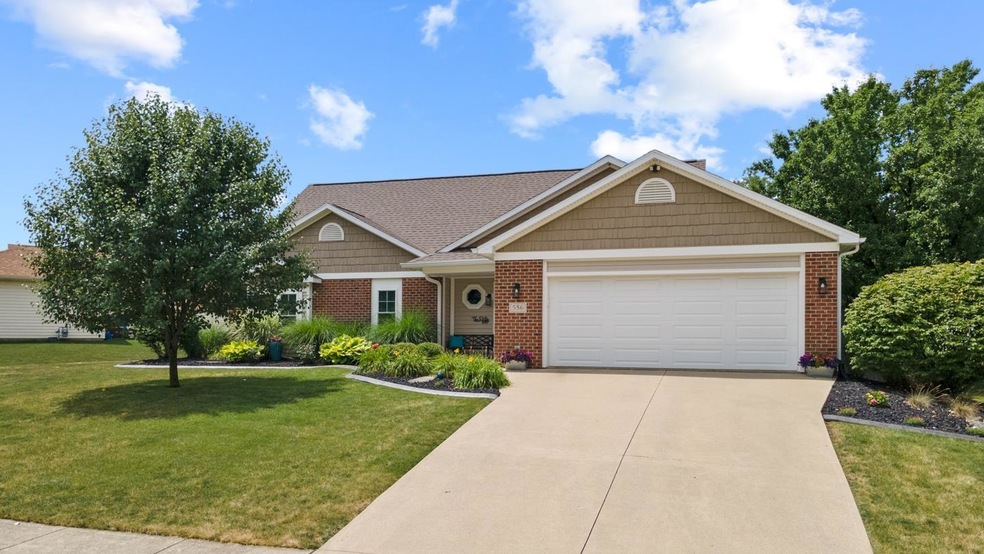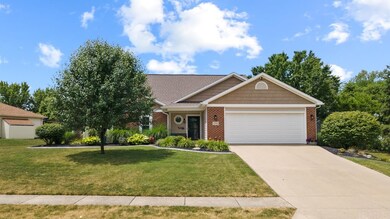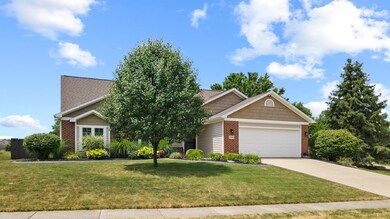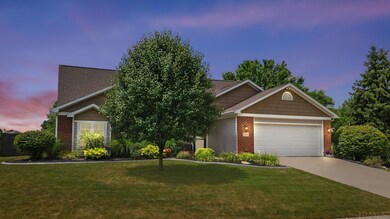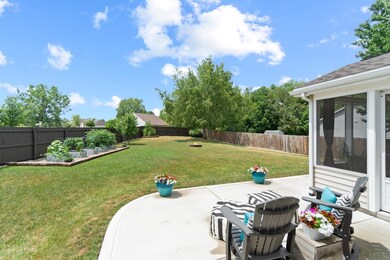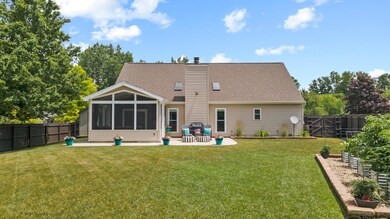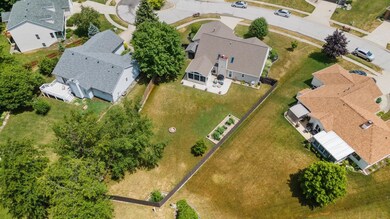
556 Frederick Crossing Roanoke, IN 46783
Highlights
- Traditional Architecture
- Forced Air Heating and Cooling System
- Level Lot
- 2 Car Attached Garage
- Privacy Fence
About This Home
As of August 2022IMMACULATE home with NUMEROUS UPDATES!! Pride of ownership can be seen throughout this entire property located in the highly desirable Roanoke Village. Move right in to this updated four-bedroom, three full bathroom house with the master bedroom located on the main level. Large eat-in kitchen flows into the living room with cathedral ceiling and floor-to-ceiling fireplace providing a great space for entertaining or family get-togethers. Third and fourth bedroom located upstairs share a full bathroom and give ample space for an in-home office or just separate living areas. You will love spending time in the private fenced-in backyard that is complete with an incredible screened-in room ideal for relaxing or hosting family and friends! Numerous updates include: New siding and soffit in 2014. New windows (with transferrable warranty) in 2014. New roof in 2015. Screened-in porch in 2018. New furnace and AC in 2018. This home is fully updated inside and out! Schedule your showing before it's sold!
Home Details
Home Type
- Single Family
Est. Annual Taxes
- $1,814
Year Built
- Built in 1995
Lot Details
- 0.28 Acre Lot
- Lot Dimensions are 73x175
- Privacy Fence
- Level Lot
HOA Fees
- $6 Monthly HOA Fees
Parking
- 2 Car Attached Garage
- Garage Door Opener
- Off-Street Parking
Home Design
- Traditional Architecture
- Brick Exterior Construction
- Slab Foundation
- Shingle Roof
- Vinyl Construction Material
Interior Spaces
- 1,960 Sq Ft Home
- 2-Story Property
- Living Room with Fireplace
- Electric Oven or Range
- Electric Dryer Hookup
Bedrooms and Bathrooms
- 4 Bedrooms
Location
- Suburban Location
Schools
- Roanoke Elementary School
- Crestview Middle School
- Huntington North High School
Utilities
- Forced Air Heating and Cooling System
- Heating System Uses Gas
Community Details
- Roanoke Village Subdivision
Listing and Financial Details
- Assessor Parcel Number 35-01-22-100-067.400-007
Ownership History
Purchase Details
Home Financials for this Owner
Home Financials are based on the most recent Mortgage that was taken out on this home.Purchase Details
Home Financials for this Owner
Home Financials are based on the most recent Mortgage that was taken out on this home.Purchase Details
Home Financials for this Owner
Home Financials are based on the most recent Mortgage that was taken out on this home.Similar Homes in Roanoke, IN
Home Values in the Area
Average Home Value in this Area
Purchase History
| Date | Type | Sale Price | Title Company |
|---|---|---|---|
| Warranty Deed | -- | Metropolitan Title | |
| Warranty Deed | -- | None Available | |
| Sheriffs Deed | -- | None Available |
Mortgage History
| Date | Status | Loan Amount | Loan Type |
|---|---|---|---|
| Open | $69,900 | New Conventional | |
| Previous Owner | $31,925 | Future Advance Clause Open End Mortgage | |
| Previous Owner | $89,900 | New Conventional | |
| Previous Owner | $43,000 | Credit Line Revolving | |
| Previous Owner | $84,500 | New Conventional | |
| Previous Owner | $30,000 | Credit Line Revolving | |
| Previous Owner | $87,720 | New Conventional | |
| Previous Owner | $128,000 | Adjustable Rate Mortgage/ARM |
Property History
| Date | Event | Price | Change | Sq Ft Price |
|---|---|---|---|---|
| 08/11/2022 08/11/22 | Sold | $269,900 | 0.0% | $138 / Sq Ft |
| 07/07/2022 07/07/22 | Pending | -- | -- | -- |
| 07/07/2022 07/07/22 | For Sale | $269,900 | +68.8% | $138 / Sq Ft |
| 05/18/2012 05/18/12 | Sold | $159,900 | 0.0% | $82 / Sq Ft |
| 04/18/2012 04/18/12 | Pending | -- | -- | -- |
| 04/14/2012 04/14/12 | For Sale | $159,900 | -- | $82 / Sq Ft |
Tax History Compared to Growth
Tax History
| Year | Tax Paid | Tax Assessment Tax Assessment Total Assessment is a certain percentage of the fair market value that is determined by local assessors to be the total taxable value of land and additions on the property. | Land | Improvement |
|---|---|---|---|---|
| 2024 | $2,406 | $254,200 | $23,400 | $230,800 |
| 2023 | $2,310 | $230,600 | $23,400 | $207,200 |
| 2022 | $1,985 | $202,400 | $23,400 | $179,000 |
| 2021 | $1,814 | $180,900 | $22,700 | $158,200 |
| 2020 | $1,722 | $171,700 | $22,700 | $149,000 |
| 2019 | $1,610 | $160,500 | $22,700 | $137,800 |
| 2018 | $1,544 | $153,800 | $22,700 | $131,100 |
| 2017 | $1,516 | $151,100 | $22,700 | $128,400 |
| 2016 | $1,459 | $145,400 | $22,700 | $122,700 |
| 2014 | $1,350 | $134,700 | $22,700 | $112,000 |
| 2013 | $1,350 | $138,500 | $22,600 | $115,900 |
Agents Affiliated with this Home
-
Ryan Gerig

Seller's Agent in 2022
Ryan Gerig
Ryan Gerig Real Estate, LLC.
(260) 341-0244
54 Total Sales
-
Chris Parker

Seller's Agent in 2012
Chris Parker
CENTURY 21 Bradley Realty, Inc
(260) 760-4589
137 Total Sales
-
Greg Adams

Seller Co-Listing Agent in 2012
Greg Adams
CENTURY 21 Bradley Realty, Inc
(260) 433-0844
149 Total Sales
Map
Source: Indiana Regional MLS
MLS Number: 202227869
APN: 35-01-22-100-067.400-007
- 569 Nancyk Crossing
- 686 Frederick Crossing
- 451 Rockwell Ave
- 738 Waxwing Ct Unit 29
- 694 W Vine St
- 599 N Seminary St
- 420 Posey Hill St
- 775 N Seminary St
- 4548 E Station Rd
- 825 N Seminary St
- 863 Warren St
- 433 Gene Dr
- tbd Kilsoquah
- 3452 E 716 N
- 7140 N U S 24 E
- 0 Ginger Rd
- * Ginger Rd
- 12300 County Line Rd
- 2925 E 630 N
- 14612 Lower Huntington Rd
