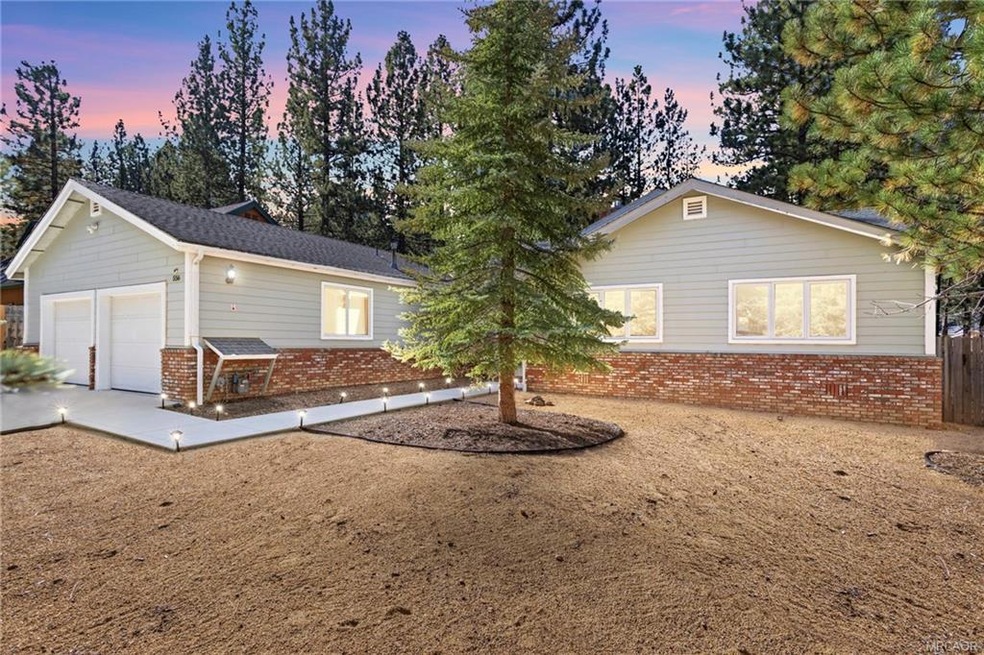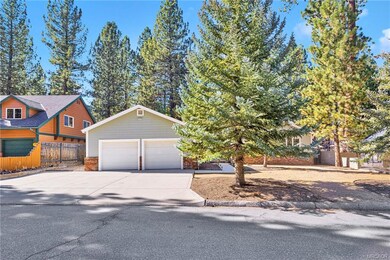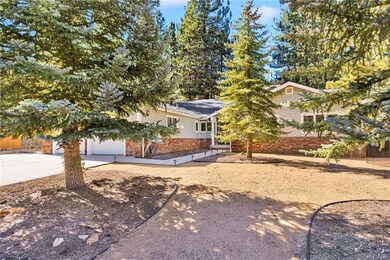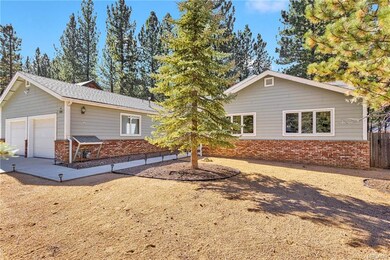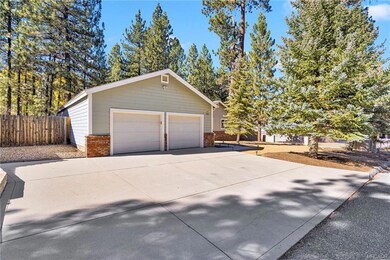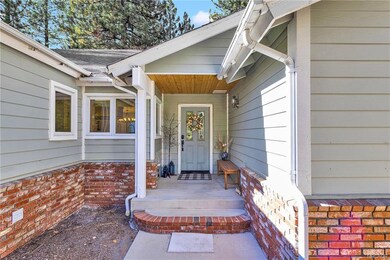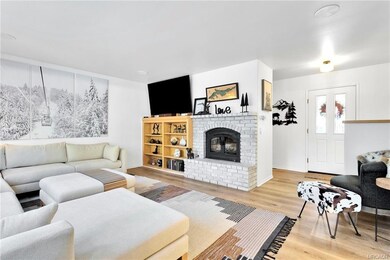556 Killington Way Big Bear Lake, CA 92315
Estimated payment $4,984/month
Highlights
- Parking available for a boat
- Custom Home
- Surveillance System
- Big Bear High School Rated A-
- Neighborhood Views
- 1-Story Property
About This Home
Nestled on a generous 12,835 sq ft lot in the desirable Big Bear Lake area, this residence offers the perfect blend of mountain retreat and everyday livability. Step inside to discover a warm and inviting floor plan featuring three comfortable bedrooms and two full baths. The living space centers around a cozy gathering area with ample natural light, tastefully designed for relaxed living or entertaining. The adjoining kitchen invites functionality with its thoughtful layout and easy access to the outdoors. Sliding glass doors open to the expansive lot, where mature trees provide privacy and create an ideal setting for outdoor enjoyment — from backyard barbecues and stargazing to simply soaking in the alpine ambiance. With nearly a third of an acre of space, there’s room for future expansion, storage, RV parking, or creating your own private oasis. Situated below Snow Summit in Big Bear Lake, this home places you within close proximity to shuttle access for the resort, making ski days and mountain adventures incredibly convenient. You’re also just moments from mountain biking trails and all the year-round recreation that Big Bear Valley offers, while still enjoying a peaceful residential setting. Whether you’re searching for a full-time residence, a vacation getaway, or a smart investment property, this home delivers on comfort, convenience, and the true mountain lifestyle.
Home Details
Home Type
- Single Family
Est. Annual Taxes
- $9,264
Year Built
- Built in 1996
Lot Details
- 0.29 Acre Lot
- Level Lot
Home Design
- Custom Home
- Raised Foundation
- Composition Roof
Interior Spaces
- 1,725 Sq Ft Home
- 1-Story Property
- Furnished or left unfurnished upon request
- Brick Fireplace
- Blinds
- Vinyl Flooring
- Neighborhood Views
- Surveillance System
Kitchen
- Electric Range
- Microwave
- Dishwasher
Bedrooms and Bathrooms
- 3 Bedrooms
- 2 Full Bathrooms
Laundry
- Washer
- Gas Dryer
Parking
- 2 Car Garage
- Parking available for a boat
- RV Access or Parking
Additional Features
- Washer and Dryer Hookup
- Heating System Uses Natural Gas
Listing and Financial Details
- Assessor Parcel Number 2328-213-09-0000
Map
Home Values in the Area
Average Home Value in this Area
Tax History
| Year | Tax Paid | Tax Assessment Tax Assessment Total Assessment is a certain percentage of the fair market value that is determined by local assessors to be the total taxable value of land and additions on the property. | Land | Improvement |
|---|---|---|---|---|
| 2025 | $9,264 | $780,300 | $156,060 | $624,240 |
| 2024 | $9,264 | $765,000 | $153,000 | $612,000 |
| 2023 | $9,053 | $750,000 | $150,000 | $600,000 |
| 2022 | $8,002 | $663,000 | $132,600 | $530,400 |
| 2021 | $4,978 | $381,114 | $76,223 | $304,891 |
| 2020 | $5,042 | $377,206 | $75,441 | $301,765 |
| 2019 | $4,920 | $369,810 | $73,962 | $295,848 |
| 2018 | $4,758 | $362,559 | $72,512 | $290,047 |
| 2017 | $4,639 | $355,450 | $71,090 | $284,360 |
| 2016 | $4,539 | $348,480 | $69,696 | $278,784 |
| 2015 | $4,502 | $343,245 | $68,649 | $274,596 |
| 2014 | $4,422 | $336,521 | $67,304 | $269,217 |
Property History
| Date | Event | Price | List to Sale | Price per Sq Ft | Prior Sale |
|---|---|---|---|---|---|
| 11/14/2025 11/14/25 | For Sale | $799,000 | +22.9% | $463 / Sq Ft | |
| 02/24/2021 02/24/21 | Sold | $650,000 | +16.1% | $377 / Sq Ft | View Prior Sale |
| 02/16/2021 02/16/21 | Pending | -- | -- | -- | |
| 01/22/2021 01/22/21 | For Sale | $559,900 | +67.1% | $325 / Sq Ft | |
| 02/20/2013 02/20/13 | Sold | $335,000 | -1.4% | $194 / Sq Ft | View Prior Sale |
| 12/31/2012 12/31/12 | Pending | -- | -- | -- | |
| 12/13/2012 12/13/12 | For Sale | $339,900 | -- | $197 / Sq Ft |
Purchase History
| Date | Type | Sale Price | Title Company |
|---|---|---|---|
| Deed | -- | Ticor Title | |
| Grant Deed | $750,000 | Ticor Title | |
| Grant Deed | $650,000 | Chicago Title Inland Empire | |
| Interfamily Deed Transfer | -- | None Available | |
| Interfamily Deed Transfer | -- | None Available | |
| Grant Deed | $335,000 | Chicago Title | |
| Interfamily Deed Transfer | -- | None Available | |
| Grant Deed | $45,000 | Gateway Title Company | |
| Grant Deed | $45,000 | Gateway Title Company |
Mortgage History
| Date | Status | Loan Amount | Loan Type |
|---|---|---|---|
| Previous Owner | $455,000 | New Conventional | |
| Previous Owner | $268,000 | New Conventional |
Source: Mountain Resort Communities Association of Realtors®
MLS Number: 32502658
APN: 2328-213-09
- 42268 Moonridge Rd
- 42218 Heavenly Valley Rd
- 41959 Brownie Ln
- 41990 Tamarack Dr
- 583 Ponderosa Dr
- 605 Ponderosa Dr
- 572 Ponderosa Dr
- 569 Summit Blvd Unit 6
- 496 Catalina Rd
- 645 Summit Blvd Unit 3
- 596 Summit Blvd Unit A & B
- 596 Summit Blvd
- 0 Summit Blvd Unit 32501462
- 0 Summit Blvd Unit 219131202PS
- 689 Summit Blvd
- 501 Catalina Rd
- 723 Summit Blvd Unit 2
- 723 Summit Blvd
- 814 Crestwood Dr
- 42421 Evergreen Dr
- 383 Catalina Rd
- 41935 Switzerland Dr
- 284 Santa Clara Blvd
- 42534 La Placida Ave
- 42161 Big Bear Blvd
- 840 Elm St
- 41619 Big Bear Blvd Unit 3
- 857 Fir St
- 853 Fir St
- 42695 Moonridge Rd Unit A
- 42679 La Placida Ave
- 42830 Cougar Rd Unit Upper
- 796 Silver Tip Dr
- 664 Knight Ave
- 1097 Club View Dr Unit C
- 1124 Club View Dr
- 43063 Goldmine Woods Ln
- 1224 Wolf Creek Ct
- 851 Pine Knot Ave
- 40737 Beaver Ln Unit 3
