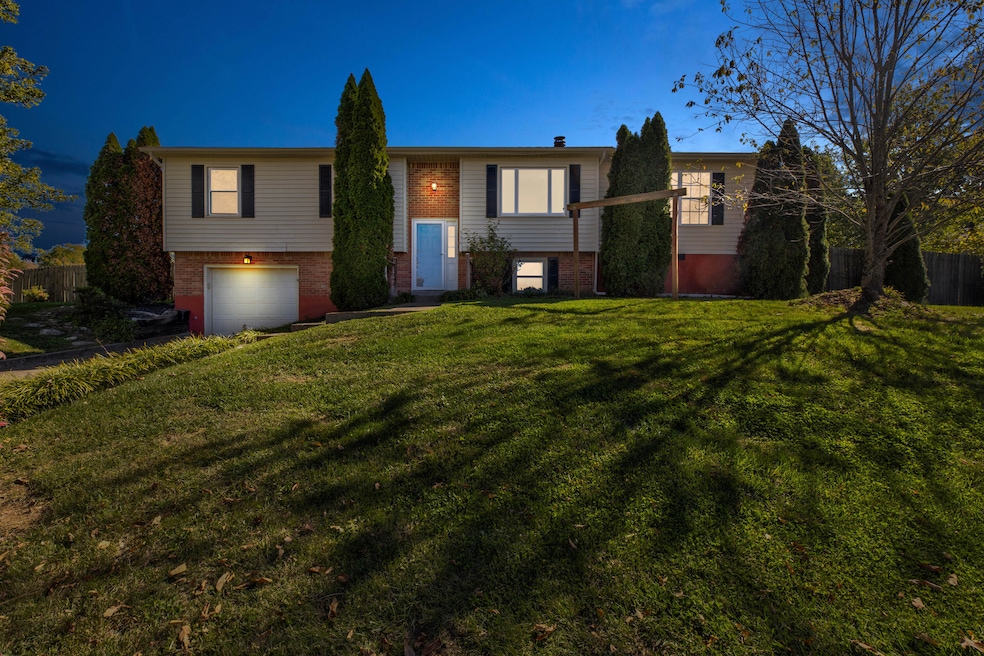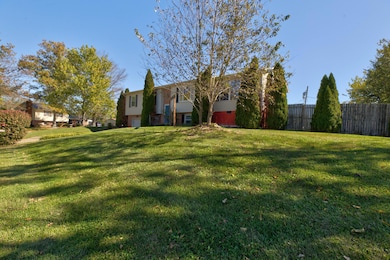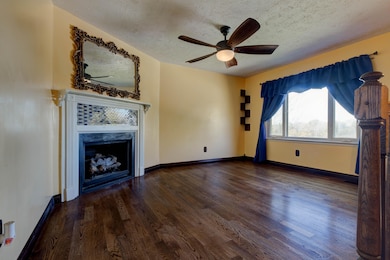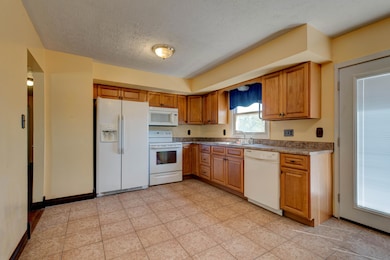556 Lakeview Cir Mount Sterling, KY 40353
Estimated payment $1,572/month
Highlights
- Public Water Access
- Deck
- Main Floor Primary Bedroom
- Above Ground Pool
- Wood Flooring
- Bonus Room
About This Home
Space, space, space! This split-foyer home has so much to offer both inside and out. Step inside to find a well-designed layout featuring 3 bedrooms, 2 bathrooms, a formal dining room, kitchen, and a massive family room perfect for entertaining or relaxing. The home also includes a bonus room that can easily serve as a 4th bedroom, home office, or den, plus a convenient mudroom located just off the attached garage. You'll love the added touches throughout — gas log fireplace, hardwood, tile, and carpet flooring all combine to create a warm and inviting feel. Outside, enjoy the rear deck and patio with a fire pit, above-ground pool, and a fenced backyard ideal for gatherings or quiet evenings at home. And don't miss the large shed/workshop, offering even more functional space. Located in the desirable Mountainview neighborhood, residents also enjoy access to a community pond/lake and scenic trails. This home truly checks all the boxes — space, comfort, and lifestyle!
Listing Agent
HomeLand Real Estate Inc - Mt Sterling License #213909 Listed on: 10/17/2025
Home Details
Home Type
- Single Family
Est. Annual Taxes
- $1,760
Year Built
- Built in 1991
Lot Details
- 0.29 Acre Lot
- Privacy Fence
- Wood Fence
- Wire Fence
- Landscaped
- Many Trees
Parking
- 1 Car Attached Garage
- Basement Garage
- Front Facing Garage
- Garage Door Opener
- Driveway
- Off-Street Parking
Home Design
- Split Level Home
- Brick Veneer
- Block Foundation
- Shingle Roof
- Composition Roof
- Vinyl Siding
Interior Spaces
- Multi-Level Property
- Ceiling Fan
- Gas Log Fireplace
- Propane Fireplace
- Blinds
- Mud Room
- Entrance Foyer
- Living Room
- Dining Room with Fireplace
- Bonus Room
- Utility Room
- Neighborhood Views
- Attic Access Panel
- Finished Basement
Kitchen
- Eat-In Kitchen
- Oven or Range
- Microwave
- Dishwasher
Flooring
- Wood
- Carpet
- Tile
Bedrooms and Bathrooms
- 3 Bedrooms
- Primary Bedroom on Main
- Bathroom on Main Level
- 2 Full Bathrooms
Laundry
- Laundry on lower level
- Dryer
- Washer
Outdoor Features
- Above Ground Pool
- Public Water Access
- Deck
- Patio
- Fire Pit
- Shed
Schools
- Mt Sterling Elementary School
- Mcnabb Middle School
- Montgomery Co High School
Utilities
- Cooling Available
- Heating System Uses Propane
- Heating System Powered By Leased Propane
- Propane
- Electric Water Heater
- Septic Tank
- Sewer Not Available
Community Details
- No Home Owners Association
- Mountainview Subdivision
Listing and Financial Details
- Assessor Parcel Number 039-10-00-107.00
Map
Home Values in the Area
Average Home Value in this Area
Tax History
| Year | Tax Paid | Tax Assessment Tax Assessment Total Assessment is a certain percentage of the fair market value that is determined by local assessors to be the total taxable value of land and additions on the property. | Land | Improvement |
|---|---|---|---|---|
| 2024 | $1,760 | $161,000 | $0 | $0 |
| 2023 | $1,732 | $161,000 | $0 | $0 |
| 2022 | $1,731 | $161,000 | $0 | $0 |
| 2021 | $1,742 | $161,000 | $0 | $0 |
| 2020 | $1,748 | $161,000 | $0 | $0 |
| 2019 | $1,251 | $114,500 | $0 | $0 |
| 2018 | -- | $114,500 | $12,000 | $102,500 |
| 2017 | -- | $114,500 | $12,000 | $102,500 |
| 2016 | -- | $114,500 | $12,000 | $102,500 |
| 2015 | -- | $114,500 | $12,000 | $102,500 |
| 2014 | -- | $114,500 | $12,000 | $102,500 |
| 2012 | -- | $114,500 | $12,000 | $102,500 |
Property History
| Date | Event | Price | List to Sale | Price per Sq Ft | Prior Sale |
|---|---|---|---|---|---|
| 11/12/2025 11/12/25 | Price Changed | $269,900 | -1.8% | $130 / Sq Ft | |
| 10/17/2025 10/17/25 | For Sale | $274,900 | +70.7% | $132 / Sq Ft | |
| 08/29/2019 08/29/19 | Sold | $161,000 | 0.0% | -- | View Prior Sale |
| 07/27/2019 07/27/19 | Pending | -- | -- | -- | |
| 07/01/2019 07/01/19 | For Sale | $161,000 | -- | -- |
Purchase History
| Date | Type | Sale Price | Title Company |
|---|---|---|---|
| Deed | $161,000 | -- | |
| Deed | $85,500 | -- |
Source: ImagineMLS (Bluegrass REALTORS®)
MLS Number: 25504015
APN: 039-10-00-107.00
- 913 Robin Ave
- 229 Blake Way
- 254 Shelton Way
- 1220 Harpers Ridge Rd
- 627 Brentwood Dr
- 3089 Old Owingsville Rd
- 175 Greenhill Way
- 148 Double Tree Ct
- 152 Doubletree Ct Unit (Lot 15)
- 109 Doubletree Ct Unit (Lot 22)
- 172 Doubletree Ct
- 168 Doubletree Ct
- 164 Doubletree Ct
- 708 Melanie Ln
- 0 Chandler Ln Unit 25010728
- 3054 Owingsville Rd
- 402 Redbud Ct
- 2488 Harpers Ridge Rd
- 517 W Classic Village Ln
- 936 Perry Pike
- 330 Nathan Dr
- 735 Cobbler Ln W
- 191 Evans Ave
- 2005 John Stuart Dr
- 156 Cook Ave
- 27 E Washington St
- 7 N Main St
- 127 W Hickman St Unit 5
- 235 College St
- 300 C G Stephenson Dr
- 510 College St
- 22 White Cir
- 260 Oxford Dr
- 900 Westwood Dr
- 50 Top Notch Way
- 2170 Sharkey Rd Unit 3
- 2170 Sharkey Rd Unit 4
- 2170 Sharkey Rd Unit 2
- 2170 Sharkey Rd
- 101 Williamsburg Terrace







