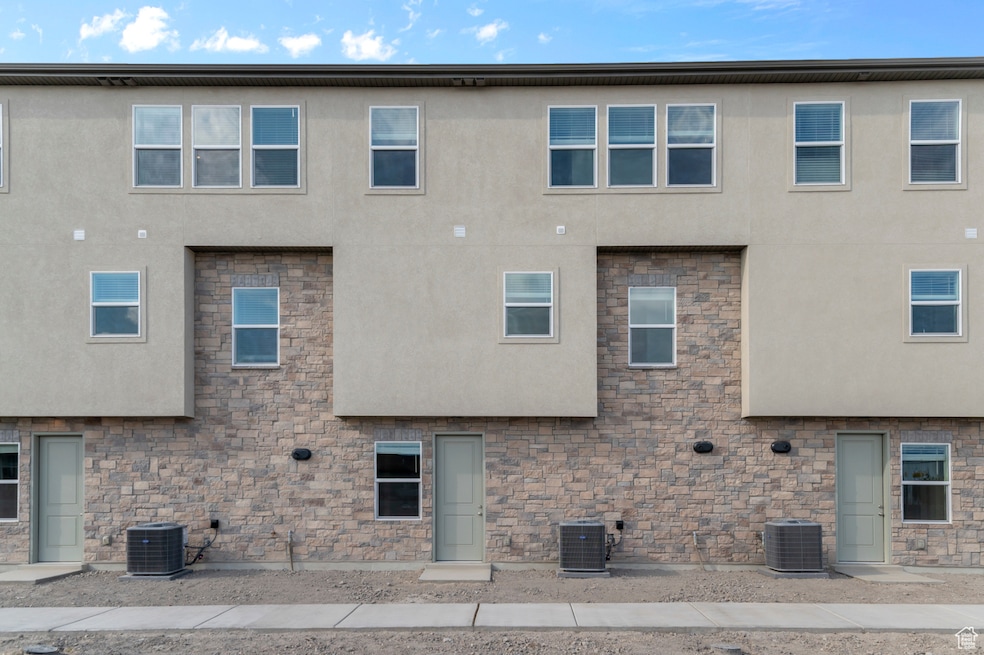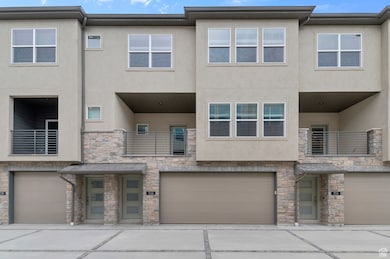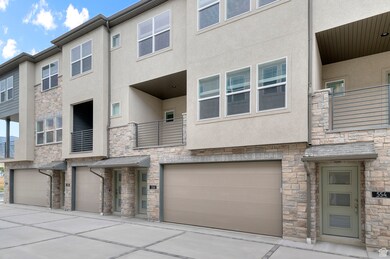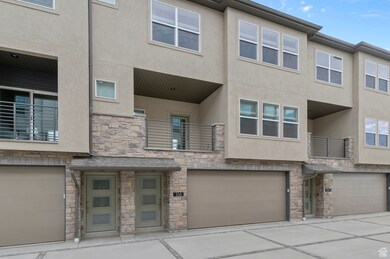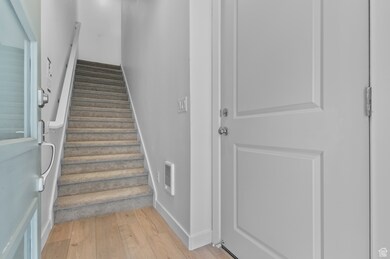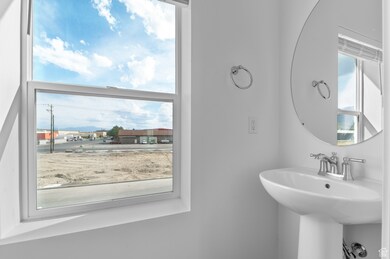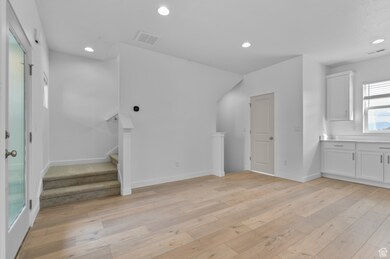556 N Buffalo Grass Ln Lindon, UT 84042
Estimated payment $2,710/month
Highlights
- Great Room
- Porch
- Double Pane Windows
- Balcony
- 2 Car Attached Garage
- Walk-In Closet
About This Home
Come see this beautiful brand new Aspen townhome that offers a welcoming design with thoughtful finishes and modern conveniences throughout. This home features a kitchen that is beautifully appointed with white laminate cabinets, sleek quartz countertops, and stainless steel gas appliances, creating the perfect balance of style and function for everyday cooking and entertaining. The interior features a combination of laminate hardwood, vinyl tile, and soft carpet flooring, adding both durability and comfort to each living space. Craftsman-style base and casing enhance the home's clean lines and timeless appeal. The owner's bathroom provides a spa-like retreat, complete with cultured marble shower surrounds and elegant satin and brushed nickel hardware. Energy-conscious buyers will appreciate the tankless water heater and energy-efficient options, designed to provide modern comfort while reducing utility costs. With its bright finishes, functional layout, this home is the perfect blend of style, comfort, and efficiency.
Listing Agent
C Terry Clark
Ivory Homes, LTD License #5485966 Listed on: 09/24/2025
Townhouse Details
Home Type
- Townhome
Year Built
- Built in 2025
Lot Details
- 871 Sq Ft Lot
- Landscaped
HOA Fees
- $129 Monthly HOA Fees
Parking
- 2 Car Attached Garage
Home Design
- Brick Exterior Construction
- Stucco
Interior Spaces
- 1,329 Sq Ft Home
- 3-Story Property
- Double Pane Windows
- Great Room
Kitchen
- Gas Oven
- Gas Range
- Microwave
- Disposal
Flooring
- Carpet
- Laminate
Bedrooms and Bathrooms
- 2 Bedrooms
- Walk-In Closet
- Bathtub With Separate Shower Stall
Outdoor Features
- Balcony
- Porch
Schools
- Aspen Elementary School
- Oak Canyon Middle School
- Pleasant Grove High School
Utilities
- Forced Air Heating and Cooling System
- Natural Gas Connected
Community Details
- Ccmc Association, Phone Number (801) 254-8062
- Anderson Farms Towns 952 Subdivision
Listing and Financial Details
- Home warranty included in the sale of the property
- Assessor Parcel Number 34-764-0952
Map
Home Values in the Area
Average Home Value in this Area
Tax History
| Year | Tax Paid | Tax Assessment Tax Assessment Total Assessment is a certain percentage of the fair market value that is determined by local assessors to be the total taxable value of land and additions on the property. | Land | Improvement |
|---|---|---|---|---|
| 2025 | -- | $94,800 | $94,800 | $0 |
Property History
| Date | Event | Price | List to Sale | Price per Sq Ft |
|---|---|---|---|---|
| 11/21/2025 11/21/25 | Price Changed | $410,900 | -1.9% | $316 / Sq Ft |
| 09/08/2025 09/08/25 | For Sale | $418,900 | -- | $322 / Sq Ft |
Source: UtahRealEstate.com
MLS Number: 2113429
- Kirkwood Farmhouse Plan at Anderson Farms
- Clairemont Traditional Plan at Anderson Farms
- Montclair Traditional Plan at Anderson Farms
- Aspen Plan at Anderson Farms - Towns
- Sundance Ballpark Plan at Anderson Farms
- Keystone Ballpark Plan at Anderson Farms
- Washington Farmhouse Plan at Anderson Farms
- 2050 Farmhouse Plan at Anderson Farms
- Cypress Plan at Anderson Farms - Towns
- Magnolia Plan at Anderson Farms - Towns
- 554 N Buffalo Grass Ln
- 564 N Buffalo Grass Ln
- 564 N Buffalo Grass Ln Unit 1250
- 558 N Buffalo Grass Ln
- 575 N Buffalo Grass Ln
- 574 N Cornstalk Ln
- 582 N Cornstalk Ln
- 560 N Buffalo Grass Ln
- 605 N Buffalo Grass Ln
- 600 N Cornstalk Ln
