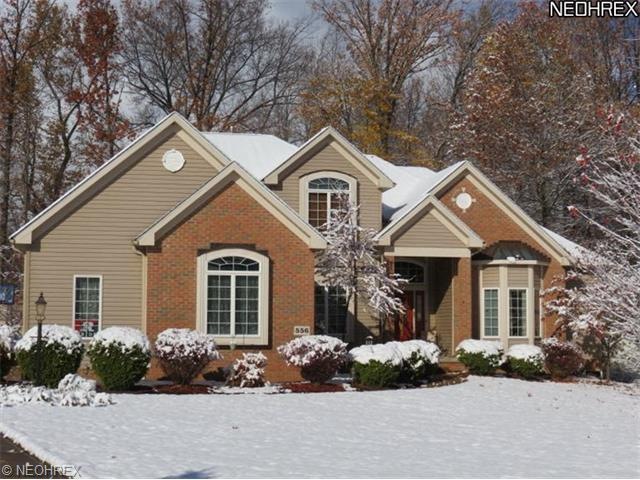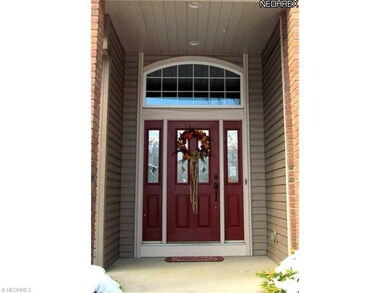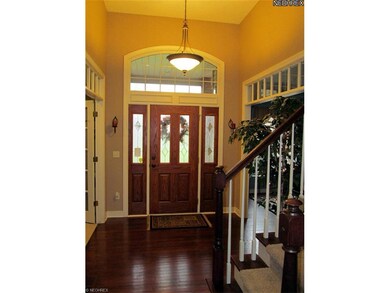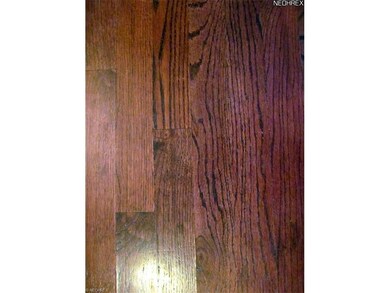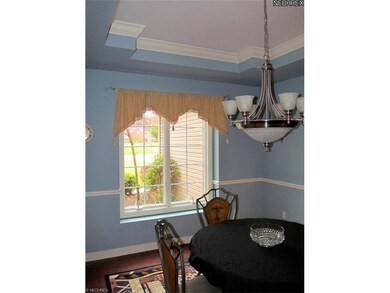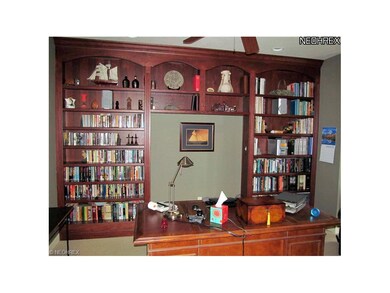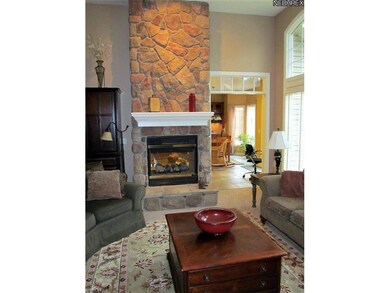
556 Overlook Dr Kent, OH 44240
Crain to Main NeighborhoodEstimated Value: $487,000 - $570,000
Highlights
- View of Trees or Woods
- Colonial Architecture
- Wooded Lot
- 0.73 Acre Lot
- Deck
- 2 Fireplaces
About This Home
As of December 2013A rare find in the highly sought University Woods development. Beautifully constructed open floor plan custom-build by Berkley Builders on .75 private wooded acre lot. Enter the front door to style, comfort & quality through the foyer w/12' ceilings, hardwood floors & transom windows above doorways. Neutral and stylish decor throughout. Anderson wood-clad windows with built-in muntins allow lots of natural light. Gourmet kitchen w/18'' tile flooring, stainless appls, cherry cabinets, double ovens, prep sink, island & 5-burner counter-top gas stove. Spacious 1st floor master suite features; French doors, walk-in closet, master bath w/garden tub & double vanities. 1st floor office/den w/custom built-ins and bay-window. Formal dining room w/trayed ceiling. Relax and enjoy long winter nights by the 2-sided gas fireplace between the hearth and great rooms. Gorgeous 1,800 sq ft finished lower level includes a home theater room, game area, bar,full bath,kids media area & workout space.
Last Agent to Sell the Property
Dorie Johnson
Deleted Agent License #2007003008 Listed on: 11/12/2013
Last Buyer's Agent
Sophia Guo
Deleted Agent License #2011000880
Home Details
Home Type
- Single Family
Est. Annual Taxes
- $6,119
Year Built
- Built in 2003
Lot Details
- 0.73 Acre Lot
- Lot Dimensions are 104 x 280
- Cul-De-Sac
- East Facing Home
- Property has an invisible fence for dogs
- Wooded Lot
Home Design
- Colonial Architecture
- Brick Exterior Construction
- Asphalt Roof
- Vinyl Construction Material
Interior Spaces
- 4,602 Sq Ft Home
- 2-Story Property
- Central Vacuum
- 2 Fireplaces
- Views of Woods
Kitchen
- Built-In Oven
- Cooktop
- Microwave
- Dishwasher
- Disposal
Bedrooms and Bathrooms
- 4 Bedrooms
Laundry
- Dryer
- Washer
Finished Basement
- Basement Fills Entire Space Under The House
- Sump Pump
Home Security
- Home Security System
- Fire and Smoke Detector
Parking
- 3 Car Attached Garage
- Garage Drain
- Garage Door Opener
Outdoor Features
- Deck
Utilities
- Forced Air Heating and Cooling System
- Heating System Uses Gas
Listing and Financial Details
- Assessor Parcel Number 170323000008000
Ownership History
Purchase Details
Home Financials for this Owner
Home Financials are based on the most recent Mortgage that was taken out on this home.Purchase Details
Home Financials for this Owner
Home Financials are based on the most recent Mortgage that was taken out on this home.Similar Homes in Kent, OH
Home Values in the Area
Average Home Value in this Area
Purchase History
| Date | Buyer | Sale Price | Title Company |
|---|---|---|---|
| Wu Fan | $355,000 | None Available | |
| Francis Dennis M | $73,900 | Endress/Lawyers Title |
Mortgage History
| Date | Status | Borrower | Loan Amount |
|---|---|---|---|
| Previous Owner | Francis Dennis M | $234,650 | |
| Previous Owner | Francis Dennis M | $253,000 | |
| Previous Owner | Francis Dennis M | $281,700 |
Property History
| Date | Event | Price | Change | Sq Ft Price |
|---|---|---|---|---|
| 12/16/2013 12/16/13 | Sold | $355,000 | -1.4% | $77 / Sq Ft |
| 11/27/2013 11/27/13 | Pending | -- | -- | -- |
| 11/12/2013 11/12/13 | For Sale | $359,900 | -- | $78 / Sq Ft |
Tax History Compared to Growth
Tax History
| Year | Tax Paid | Tax Assessment Tax Assessment Total Assessment is a certain percentage of the fair market value that is determined by local assessors to be the total taxable value of land and additions on the property. | Land | Improvement |
|---|---|---|---|---|
| 2024 | $8,421 | $187,880 | $20,930 | $166,950 |
| 2023 | $7,624 | $138,080 | $20,930 | $117,150 |
| 2022 | $7,653 | $138,080 | $20,930 | $117,150 |
| 2021 | $7,634 | $138,080 | $20,930 | $117,150 |
| 2020 | $7,343 | $118,550 | $20,930 | $97,620 |
| 2019 | $7,342 | $118,550 | $20,930 | $97,620 |
| 2018 | $7,303 | $101,990 | $20,930 | $81,060 |
| 2017 | $6,827 | $101,990 | $20,930 | $81,060 |
| 2016 | $6,811 | $101,990 | $20,930 | $81,060 |
| 2015 | $6,812 | $101,990 | $20,930 | $81,060 |
| 2014 | $6,927 | $101,990 | $20,930 | $81,060 |
| 2013 | $6,876 | $101,990 | $20,930 | $81,060 |
Agents Affiliated with this Home
-
D
Seller's Agent in 2013
Dorie Johnson
Deleted Agent
-

Buyer's Agent in 2013
Sophia Guo
Deleted Agent
(330) 203-0860
112 Total Sales
Map
Source: MLS Now
MLS Number: 3458077
APN: 17-032-30-00-008-000
- 1415 E Main St
- 425 E Crain Ave
- 0 6th Ave
- 1347 Elizabeth Ct
- 1737 Holly Dr
- 409 W Grant St
- 460 Carthage Ave
- 487 Marigold Ln
- 0 Stinaff St
- 551 Rockwell St
- 827 Randall Dr
- 681 Longcoy Ave
- 207 S Mantua St
- 715 Franklin Ave
- 4363 Ohio 43
- 1945 Brady Lake Rd Unit E
- 1434 Loop Rd
- 138 E School St
- 201 Valleyview Dr
- 5661 Caranor Rd
- 556 Overlook Dr
- 1103 Oakwood Dr
- 1104 Birchwood Cir
- 550 Overlook Dr
- VL #69 Overlook Dr
- V/L Overlook Dr
- 555 Overlook Dr
- 1100 Birchwood Cir
- 1112 Oakwood Dr
- 1109 Birchwood Cir
- 1100 Oakwood Dr
- 1106 Oakwood Dr
- 1119 Oakwood Dr
- 1097 Birchwood Cir
- 551 Overlook Dr
- 1103 Birchwood Cir
- 1116 Oakwood Dr
- 401 Oakwood Dr
- 545 Overlook Dr
- 538 Overlook Dr
