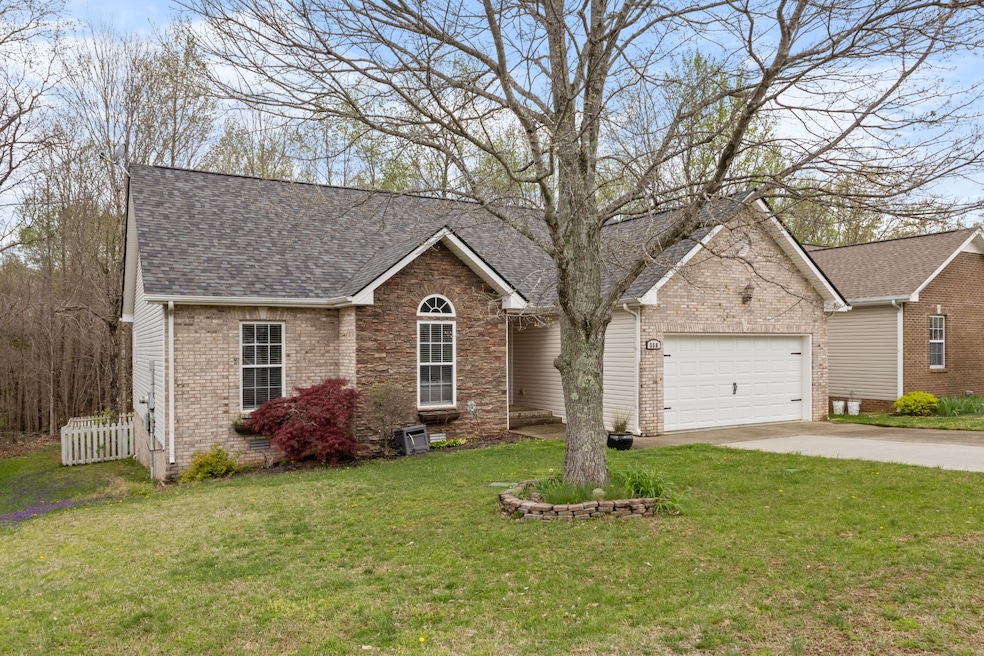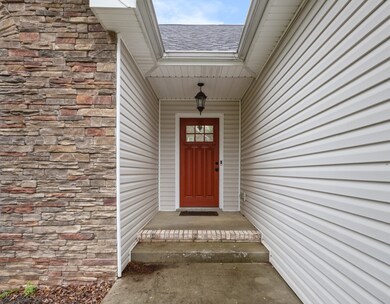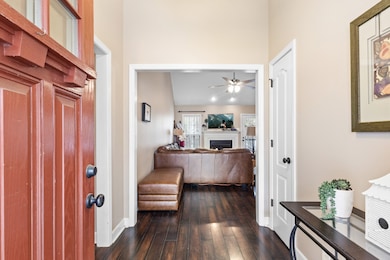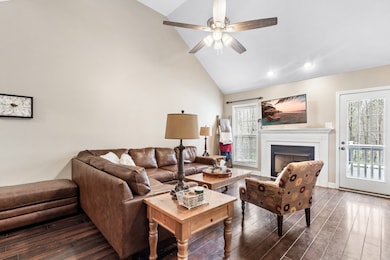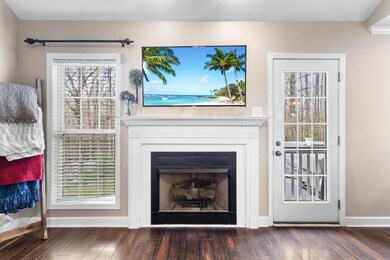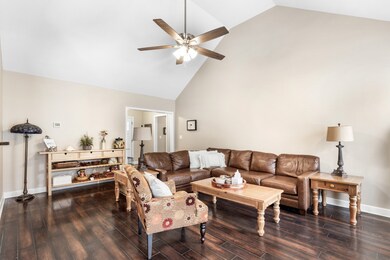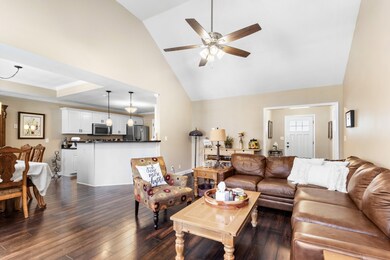
556 Parkvue Village Way Clarksville, TN 37043
Highlights
- Deck
- 1 Fireplace
- Walk-In Closet
- East Montgomery Elementary School Rated A-
- 2 Car Attached Garage
- Cooling Available
About This Home
As of May 2025IN THE HEART OF SANGO - BACKING UP TO ROTARY PARK - IS THIS EXCEPTIONALLY WELL MAINTAINED OPEN CONCEPT RANCH ! GREATROOM W/ VAULTED CEILING & FIREPLACE; COUNTRY KITCHEN W/ BREAKFAST BAR, ALL APPLIANCES & A LARGE DINING AREA W/ VIEW OF THE PARK; OWNER'S RETREAT W/ TRAY CEILING HAS WALK-IN CLOSET AND BATH W/ DOUBLE VANITIES, JETTED TUB & SHOWER; 2 ADDITIONAL BEDROOMS WITH ONE OF THEM ALSO HAVING A VAULTED CEILING. AND FOR OUTDOOR ENTERTAINING - AND WATCHING THE WILDLIFE IN THE PARK - THERE IS A A LARGE DECK IN THE BACK.
Last Agent to Sell the Property
Keller Williams Realty Brokerage Phone: 9313200852 License # 237486 Listed on: 04/09/2025

Home Details
Home Type
- Single Family
Est. Annual Taxes
- $1,891
Year Built
- Built in 2008
Lot Details
- 6,534 Sq Ft Lot
- Back Yard Fenced
- Sloped Lot
HOA Fees
- $32 Monthly HOA Fees
Parking
- 2 Car Attached Garage
Home Design
- Brick Exterior Construction
- Shingle Roof
- Vinyl Siding
Interior Spaces
- 1,435 Sq Ft Home
- Property has 1 Level
- Ceiling Fan
- 1 Fireplace
- Storage
- Crawl Space
- Fire and Smoke Detector
Kitchen
- Microwave
- Dishwasher
- Disposal
Flooring
- Carpet
- Laminate
- Vinyl
Bedrooms and Bathrooms
- 3 Main Level Bedrooms
- Walk-In Closet
- 2 Full Bathrooms
Outdoor Features
- Deck
Schools
- Barksdale Elementary School
- Richview Middle School
- Clarksville High School
Utilities
- Cooling Available
- Central Heating
- Heat Pump System
- High Speed Internet
Community Details
- Association fees include trash
- Parkvue Village Subdivision
Listing and Financial Details
- Tax Lot 10
- Assessor Parcel Number 063088B F 01000 00011088B
Ownership History
Purchase Details
Home Financials for this Owner
Home Financials are based on the most recent Mortgage that was taken out on this home.Purchase Details
Home Financials for this Owner
Home Financials are based on the most recent Mortgage that was taken out on this home.Purchase Details
Home Financials for this Owner
Home Financials are based on the most recent Mortgage that was taken out on this home.Similar Homes in Clarksville, TN
Home Values in the Area
Average Home Value in this Area
Purchase History
| Date | Type | Sale Price | Title Company |
|---|---|---|---|
| Warranty Deed | $320,000 | Stewart Title Company | |
| Warranty Deed | $195,000 | -- | |
| Deed | $149,950 | -- |
Mortgage History
| Date | Status | Loan Amount | Loan Type |
|---|---|---|---|
| Open | $220,000 | New Conventional | |
| Previous Owner | $50,000 | Credit Line Revolving | |
| Previous Owner | $185,250 | New Conventional | |
| Previous Owner | $153,173 | VA | |
| Previous Owner | $103,950 | No Value Available |
Property History
| Date | Event | Price | Change | Sq Ft Price |
|---|---|---|---|---|
| 05/29/2025 05/29/25 | Sold | $320,000 | 0.0% | $223 / Sq Ft |
| 04/13/2025 04/13/25 | Pending | -- | -- | -- |
| 04/09/2025 04/09/25 | For Sale | $320,000 | +101.3% | $223 / Sq Ft |
| 06/13/2021 06/13/21 | Pending | -- | -- | -- |
| 06/11/2021 06/11/21 | For Sale | $159,000 | 0.0% | $109 / Sq Ft |
| 05/15/2021 05/15/21 | Pending | -- | -- | -- |
| 05/12/2021 05/12/21 | For Sale | $159,000 | -18.5% | $109 / Sq Ft |
| 10/31/2018 10/31/18 | Sold | $195,000 | -- | $133 / Sq Ft |
Tax History Compared to Growth
Tax History
| Year | Tax Paid | Tax Assessment Tax Assessment Total Assessment is a certain percentage of the fair market value that is determined by local assessors to be the total taxable value of land and additions on the property. | Land | Improvement |
|---|---|---|---|---|
| 2024 | $2,090 | $70,150 | $0 | $0 |
| 2023 | $2,090 | $44,800 | $0 | $0 |
| 2022 | $1,891 | $44,800 | $0 | $0 |
| 2021 | $1,891 | $44,800 | $0 | $0 |
| 2020 | $1,801 | $44,800 | $0 | $0 |
| 2019 | $1,801 | $44,800 | $0 | $0 |
| 2018 | $1,710 | $34,875 | $0 | $0 |
| 2017 | $492 | $39,675 | $0 | $0 |
| 2016 | $1,218 | $39,675 | $0 | $0 |
| 2015 | $1,672 | $39,675 | $0 | $0 |
| 2014 | $1,650 | $39,675 | $0 | $0 |
| 2013 | $1,767 | $40,350 | $0 | $0 |
Agents Affiliated with this Home
-
Marion Jewell

Seller's Agent in 2025
Marion Jewell
Keller Williams Realty
(931) 320-0852
233 Total Sales
-
Linda Hales

Buyer's Agent in 2025
Linda Hales
Keller Williams Realty
(931) 320-2895
59 Total Sales
-
Katie Appleton

Seller's Agent in 2018
Katie Appleton
Benchmark Realty
(931) 472-4363
64 Total Sales
Map
Source: Realtracs
MLS Number: 2815923
APN: 088B-F-010.00
- 2684 Hidden Ridge Ct
- 24 Fawn Dr
- 15 Fawn Dr
- 20 Fawn Dr
- 4 Fawn Dr
- 521 Rotary Hills Ct
- 2570 Alex Overlook Way
- 2879 Chinquapin Ln
- 168 Steeple Ridge Way
- 156 Enclave at the Villa
- 337 Abeline Dr
- 2878 Gusty Ln
- 529 Foxglove Ln
- 419 Blue Ridge Ct
- 439 Blue Ridge Ct
- 435 Blue Ridge Ct
- 814 Willowicke Dr
- 2549 Everwood Ct
- 229 Ledina Ct
- 412 Glenstone Springs Dr
