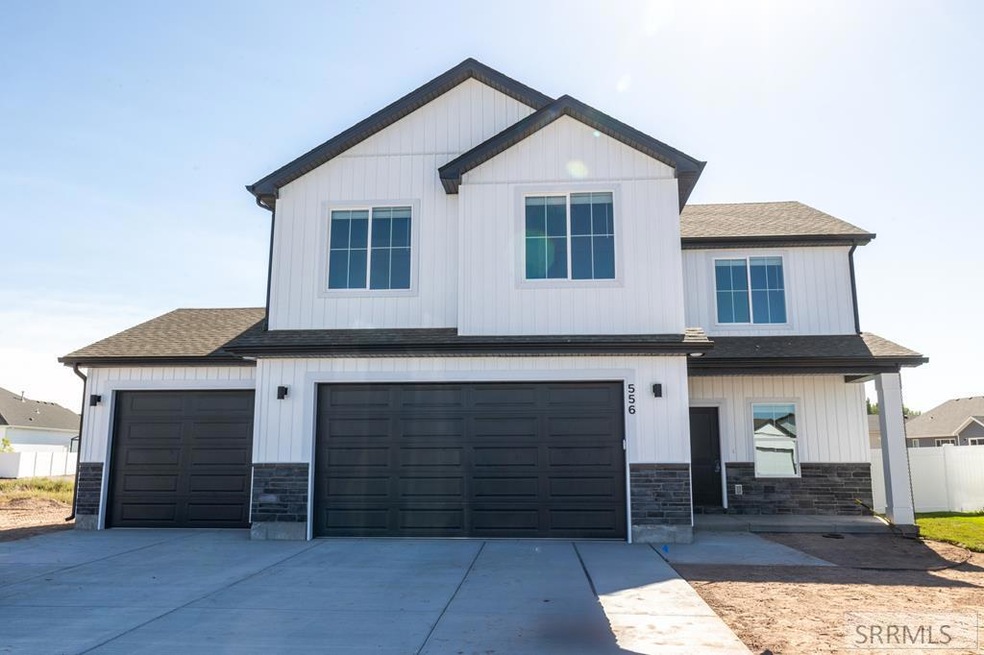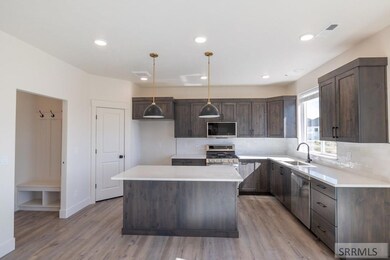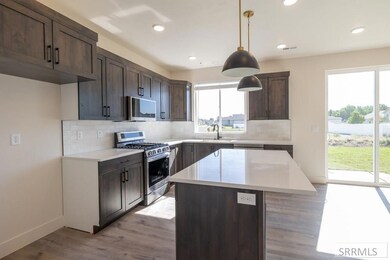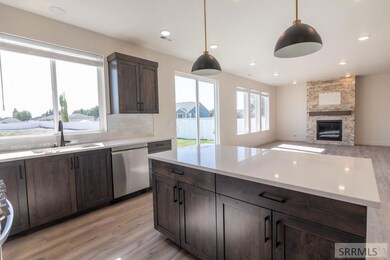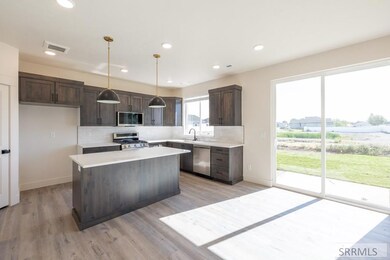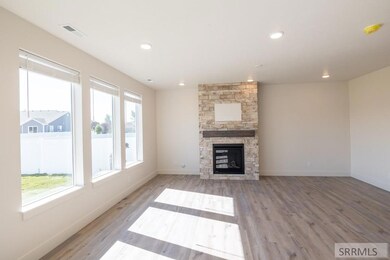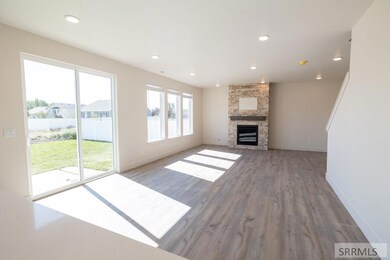Estimated payment $3,122/month
Highlights
- New Construction
- Newly Painted Property
- Mud Room
- New Flooring
- Loft
- Walk-In Closet
About This Home
Experience Modern Living in the Highland! This stunning 2-story home with three car garage offers an open floor plan with 4 bedrooms upstairs and two and a half baths. Enjoy the convenience of a mudroom bench, a spacious kitchen with quartz countertops, and a seamless blend of LVP flooring and plush carpeting, and a charming living room fireplace. The Highland is equipped with modern conveniences like a smart thermostat, smart garage door openers, and centralized router wiring for optimal WiFi coverage. Relax in the primary suite with its walk-in closet and spa-like bathroom. With energy-efficient features like a high-efficiency furnace and a 50-gallon gas water heater, this home is both comfortable and eco-friendly. Tired of yard work? As a part of the community, your front yard will be landscaped and the HOA will maintain the lawn!
Home Details
Home Type
- Single Family
Year Built
- Built in 2025 | New Construction
Lot Details
- 6,970 Sq Ft Lot
- Sprinkler System
HOA Fees
- $85 Monthly HOA Fees
Parking
- 3 Car Garage
- Garage Door Opener
- Open Parking
Home Design
- Newly Painted Property
- Slab Foundation
- Architectural Shingle Roof
Interior Spaces
- 2,137 Sq Ft Home
- 2-Story Property
- Wired For Data
- Gas Fireplace
- Mud Room
- Loft
- New Flooring
Kitchen
- Gas Range
- Microwave
- Dishwasher
- Disposal
Bedrooms and Bathrooms
- 4 Bedrooms
- Walk-In Closet
Laundry
- Laundry Room
- Laundry on upper level
Outdoor Features
- Patio
Schools
- Bridgewater Elementary School
- Rocky Mountain 93Jh Middle School
- Bonneville 93HS High School
Utilities
- Forced Air Heating and Cooling System
- Heating System Uses Natural Gas
- Gas Water Heater
Listing and Financial Details
- Exclusions: Seller/Contractor Items
Community Details
Overview
- Association fees include ground maintenance
- Built by Kartchner Homes
- Simplicity Subdivision Bon
Amenities
- Common Area
Map
Home Values in the Area
Average Home Value in this Area
Property History
| Date | Event | Price | Change | Sq Ft Price |
|---|---|---|---|---|
| 09/02/2025 09/02/25 | Price Changed | $479,900 | -3.0% | $225 / Sq Ft |
| 07/22/2025 07/22/25 | For Sale | $494,900 | -- | $232 / Sq Ft |
Source: Snake River Regional MLS
MLS Number: 2178369
- 459 Church St
- 444 Church St
- 538 N Curlew Dr
- 2967 Sydney Dr
- 426 Church St
- 565 Curlew Dr
- 796 Hollow Dr
- 298 Church St
- 695 Hollow Dr
- Madison Plan at Simplicity
- Athens Plan at Simplicity
- Magnolia Plan at Simplicity
- Ashland Plan at Simplicity
- Richmond Plan at Simplicity
- Highland Plan at Simplicity
- Fairview Plan at Simplicity
- 3149 Bergeson Dr
- 2926 N Curlew Dr
- 408 N Curlew Dr
- 928 N Greenwillow Ln
- 246 N Curlew Dr
- 1428 Red Ct
- 1285 Jackson Dr
- 2140 Stace St Unit 4
- 1379 Pinecrest Trail
- 111 Robison Dr
- 195 Robison Dr
- 2135 Alan St
- 487 Easy St
- 995 Austin Ave
- 1952 Henryanna Ave Unit 1960
- 2305 N Woodruff Ave
- 3405 Blaze Dr
- 1915 S Woodruff Ave
- 2785 Eagle Dr
- 871 1st St
- 1590 Bower Dr
- 4153 E Marlin Ave
- 329 Valo Dr
- 3537 E Hyrum Dr
