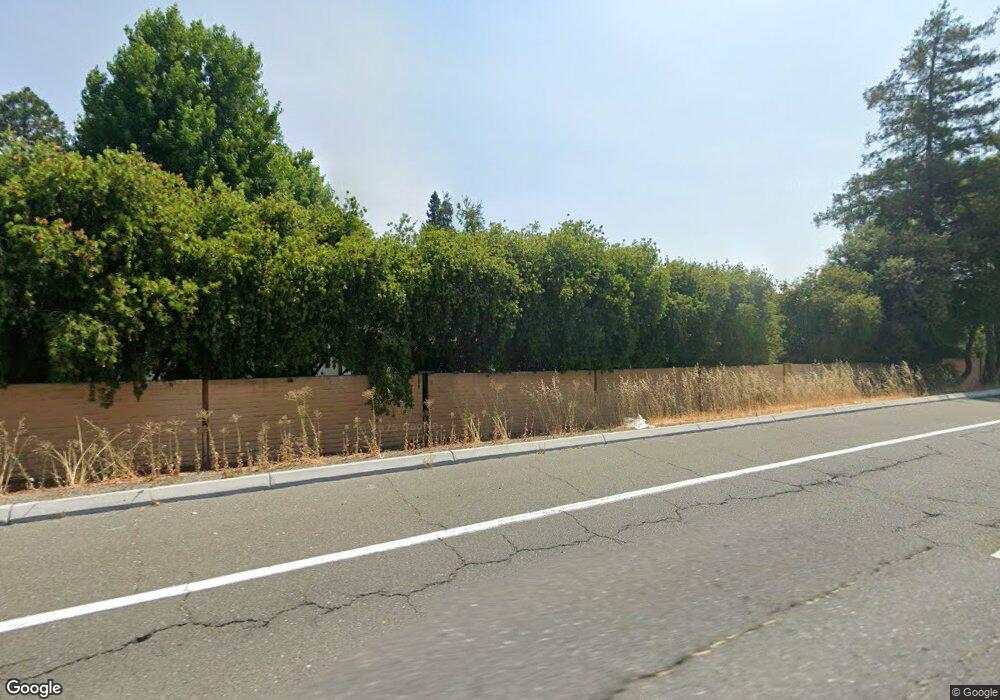556 Valley Forge Way Campbell, CA 95008
Castlemont NeighborhoodEstimated Value: $978,000 - $1,046,881
About This Home
This property is available. Please inquire on this site to schedule a showing.
Available Now! This Lovely 3 bedroom 2.5 bath home. The home features hardwood flooring on the 1st floor, a center piece fireplace, new interior paint, new carpeting in all 3 bedrooms, and modern recessed lighting which enhances the natural light. The Primary bedroom includes an ensuite bathroom with an enclosed shower and a large closet. Enjoy the convenience of an In-Unit Washer & Dryer. The kitchen comes equipped with plenty of counter space, ample cabinetry, Refrigerator, Range Oven, Microwave and a Dishwasher.
Parking is available with the attached garage which has plenty of additional storage. Relax or entertain in the fenced back area or by the community pool. A must see! Book a Showing Today!
Security deposit equal to 1.5x month's rent. Garbage and Sewage are included with the rent. All other utilities are tenant responsibility. The homeowner will have the place professionally cleaned before the tenant moves in.
Available: NOW
Heating: ForcedAir
Cooling: Central
Appliances: Refrigerator, Range Oven, Microwave, Dishwasher
Laundry: In Unit
Parking: Attached Garage
Pets: Sorry, no pets allowed
Security deposit: $5,625.00
Included Utilities: Garbage, Sewage
Disclaimer: Ziprent is acting as the agent for the owner. Information Deemed Reliable but not Guaranteed. All information should be independently verified by renter.
Ownership History
Purchase Details
Home Financials for this Owner
Home Financials are based on the most recent Mortgage that was taken out on this home.Purchase Details
Purchase Details
Home Financials for this Owner
Home Financials are based on the most recent Mortgage that was taken out on this home.Home Values in the Area
Average Home Value in this Area
Purchase History
| Date | Buyer | Sale Price | Title Company |
|---|---|---|---|
| Ayyangar Arvind | $865,000 | Chicago Title Company | |
| Rodriguez Paul J | -- | -- | |
| Rodriguez Paul J | -- | Old Republic Title Company |
Mortgage History
| Date | Status | Borrower | Loan Amount |
|---|---|---|---|
| Open | Ayyangar Arvind | $692,000 | |
| Previous Owner | Rodriguez Paul J | $122,000 |
Property History
| Date | Event | Price | List to Sale | Price per Sq Ft |
|---|---|---|---|---|
| 12/26/2024 12/26/24 | Off Market | $3,750 | -- | -- |
| 11/20/2024 11/20/24 | For Rent | $3,750 | 0.0% | -- |
| 11/20/2024 11/20/24 | Price Changed | $3,750 | -3.8% | $3 / Sq Ft |
| 09/18/2024 09/18/24 | Price Changed | $3,900 | -4.9% | $3 / Sq Ft |
| 09/13/2024 09/13/24 | For Rent | $4,100 | -- | -- |
Tax History Compared to Growth
Tax History
| Year | Tax Paid | Tax Assessment Tax Assessment Total Assessment is a certain percentage of the fair market value that is determined by local assessors to be the total taxable value of land and additions on the property. | Land | Improvement |
|---|---|---|---|---|
| 2025 | $12,236 | $964,920 | $482,460 | $482,460 |
| 2024 | $12,236 | $946,000 | $473,000 | $473,000 |
| 2023 | $12,067 | $927,452 | $463,726 | $463,726 |
| 2022 | $12,001 | $909,268 | $454,634 | $454,634 |
| 2021 | $11,780 | $891,440 | $445,720 | $445,720 |
| 2020 | $11,471 | $882,300 | $441,150 | $441,150 |
| 2019 | $3,756 | $235,489 | $92,510 | $142,979 |
| 2018 | $3,636 | $230,873 | $90,697 | $140,176 |
| 2017 | $3,570 | $226,347 | $88,919 | $137,428 |
| 2016 | $3,351 | $221,910 | $87,176 | $134,734 |
| 2015 | $3,253 | $218,578 | $85,867 | $132,711 |
| 2014 | $3,067 | $214,297 | $84,185 | $130,112 |
Map
- 1369 Phelps Ave Unit 9
- 1375 Pinehurst Square
- 1335 Phelps Ave Unit 8
- 1350 Merrivale Square W
- 1350 Charmwood Square
- 3598 Payne Ave Unit 8
- 1329 Essex Way
- 3228 Williamsburg Dr
- 341 Carlyn Ave
- 3570 Sunnydale Ct
- 3179 Loma Verde Dr Unit 2
- 3370 Pearltone Dr
- 990 Gale Dr
- 3127 Loma Verde Dr Unit 21
- 3216 Bluebird Dr
- 3133 Loma Verde Dr Unit 39
- 411 Dunster Dr
- 1189 Boynton Ave
- 3928 Caxton Ct
- 1112 Nottingham Place
- 558 Valley Forge Way
- 554 Valley Forge Way
- 560 Valley Forge Way
- 552 Valley Forge Way
- 562 Valley Forge Way
- 550 Valley Forge Way
- 522 Valley Forge Way
- 548 Valley Forge Way
- 524 Valley Forge Way
- 561 Merrimac Dr
- 559 Merrimac Dr
- 563 Merrimac Dr
- 546 Valley Forge Way
- 565 Merrimac Dr
- 526 Valley Forge Way
- 528 Valley Forge Way
- 544 Valley Forge Way
- 567 Merrimac Dr
- 518 Valley Forge Way
- 516 Valley Forge Way
