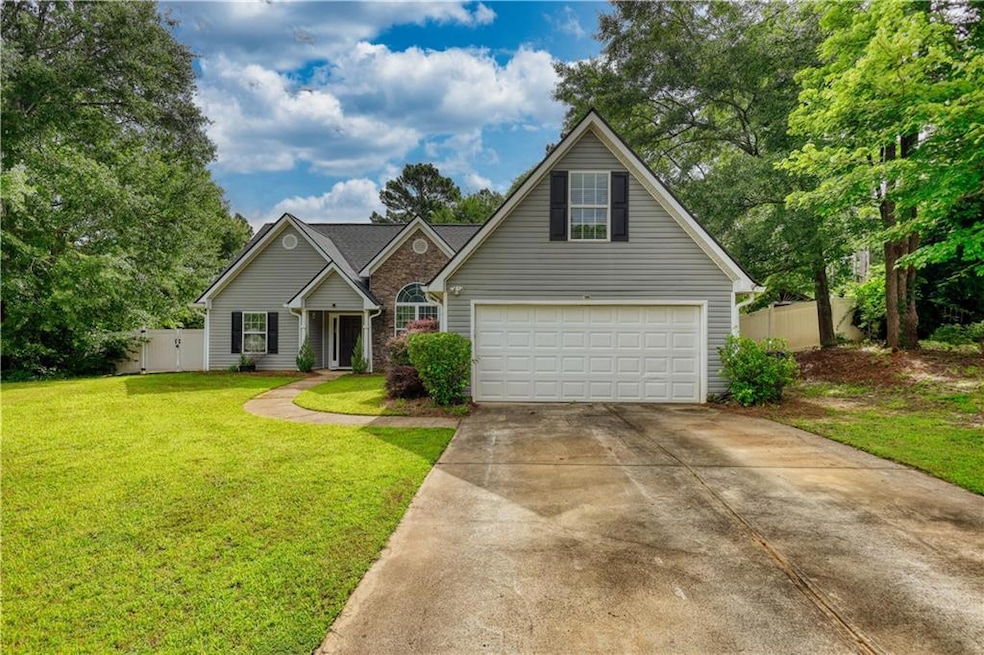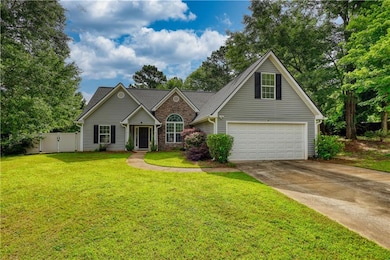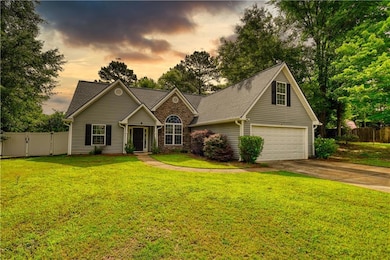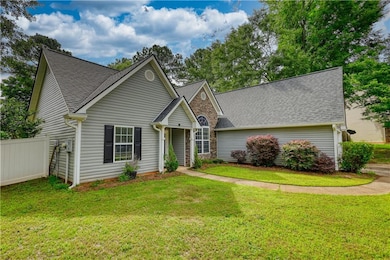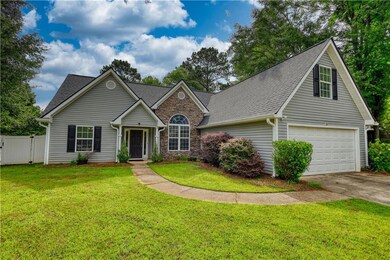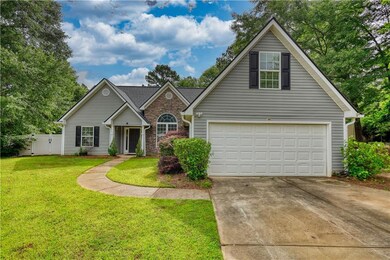Situated on a peaceful cul-de-sac in the highly desirable Social Circle School District, this well-maintained ranch with a spacious bonus room offers an exceptional combination of comfort, privacy, and smart upgrades. With 4 bedrooms and 2 bathrooms, this home is perfectly suited for families, professionals working from home, or anyone seeking extra space and functionality. The open-concept living and dining areas are filled with natural light and feature luxury vinyl plank flooring, creating a seamless flow that's ideal for everyday living and entertaining. The kitchen includes a convenient pass-through to the dining space, allowing for easy interaction with guests or family while preparing meals. The primary suite serves as a private retreat with serene backyard views, a walk-in closet, and a recently renovated en-suite bathroom that includes dual vanities and a beautifully tiled walk-in shower. Two additional bedrooms and a full bath are thoughtfully located on the opposite side of the home, offering privacy for guests or family members. Upstairs, a generously sized fourth bedroom-approximately 15x11-provides flexible space for a home office, playroom, guest quarters, or media room. Step outside to enjoy the newly installed white vinyl fencing that encloses a versatile backyard with multiple zones tailored for outdoor living. Whether you envision a garden, a play area for pets, or a quiet spot to unwind, this yard delivers. There's a concrete patio ready for your custom touch, a covered wooden structure at the top of the yard, and a separate fenced area below for hobbies, gardening, or pets. Major system updates include a roof replacement in 2021 and a brand new HVAC system installed in 2022-ensuring long-term peace of mind. The seller is also offering a concession toward new flooring and a home warranty, making this move-in-ready home an even better value. Located in a swim/tennis neighborhood with an optional HOA, this home combines small-town charm with convenience, just minutes from downtown Social Circle's shops, dining, and schools.

