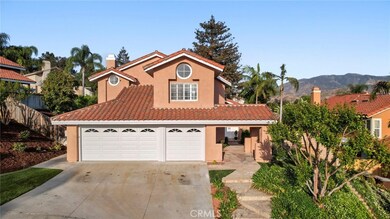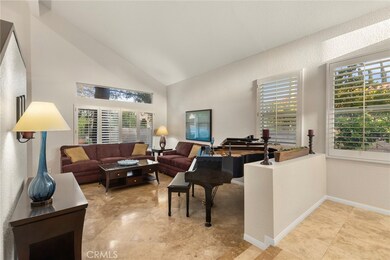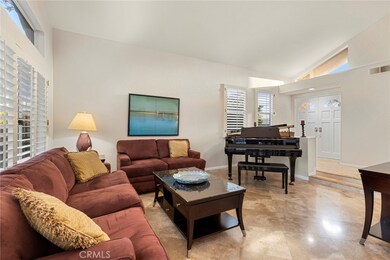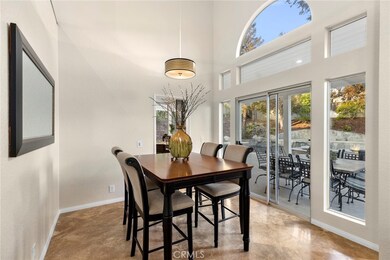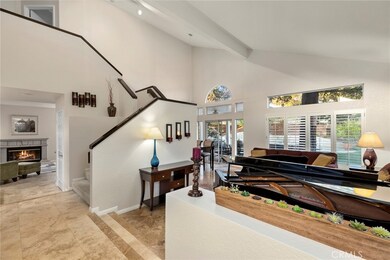
5560 Via Cantada Yorba Linda, CA 92887
Highlights
- In Ground Pool
- Updated Kitchen
- Property is near a park
- Bryant Ranch Elementary School Rated 10
- Mountain View
- Cathedral Ceiling
About This Home
As of July 2021Customized Signature Pool Home. The expanded lot is spectacular with pool, spa, firepit, lush landscaping and cascading rock waterfall. For outdoor entertainment there is also a covered patio, kegerator, music, refrigerator and fruit trees (mango, fig, apricot, plum, peach, nectarine, orange, lemon and avocado). The interior is ideal for family and entertainment. The kitchen is remodeled with granite countertops, stainless appliances, five-burner gas range and ready for the chef extraordinaire. There are plantation shutters throughout, wet bar, new interior/exterior paint. Award winning schools and park are just minutes away.
Last Agent to Sell the Property
Caliber Real Estate Group License #00901037 Listed on: 06/21/2021
Home Details
Home Type
- Single Family
Est. Annual Taxes
- $13,196
Year Built
- Built in 1986
Parking
- 3 Car Direct Access Garage
- Driveway
- On-Street Parking
Property Views
- Mountain
- Hills
- Neighborhood
Home Design
- Stucco
Interior Spaces
- 2,203 Sq Ft Home
- 2-Story Property
- Bar
- Cathedral Ceiling
- Recessed Lighting
- Family Room with Fireplace
- Family Room Off Kitchen
- Living Room
- Dining Room
- Pull Down Stairs to Attic
- Laundry Room
Kitchen
- Updated Kitchen
- Open to Family Room
- Eat-In Kitchen
- Gas Range
- Dishwasher
- Kitchen Island
- Granite Countertops
- Disposal
Bedrooms and Bathrooms
- 4 Bedrooms | 1 Main Level Bedroom
- Walk-In Closet
- Remodeled Bathroom
Pool
- In Ground Pool
- Spa
Schools
- Bryant Ranch Elementary School
- Travis Ranch Middle School
- Yorba Linda High School
Utilities
- Central Heating and Cooling System
- Natural Gas Connected
- Water Heater
Additional Features
- Covered patio or porch
- 10,267 Sq Ft Lot
- Property is near a park
Listing and Financial Details
- Tax Lot 6
- Tax Tract Number 11063
- Assessor Parcel Number 35321108
Community Details
Overview
- No Home Owners Association
Recreation
- Park
Ownership History
Purchase Details
Home Financials for this Owner
Home Financials are based on the most recent Mortgage that was taken out on this home.Purchase Details
Home Financials for this Owner
Home Financials are based on the most recent Mortgage that was taken out on this home.Purchase Details
Home Financials for this Owner
Home Financials are based on the most recent Mortgage that was taken out on this home.Similar Homes in the area
Home Values in the Area
Average Home Value in this Area
Purchase History
| Date | Type | Sale Price | Title Company |
|---|---|---|---|
| Grant Deed | $1,110,000 | Lawyers Title | |
| Grant Deed | $1,110,000 | Lawyers Title | |
| Grant Deed | $455,000 | -- |
Mortgage History
| Date | Status | Loan Amount | Loan Type |
|---|---|---|---|
| Open | $120,000 | New Conventional | |
| Open | $200,000 | New Conventional | |
| Closed | $120,000 | New Conventional | |
| Open | $943,500 | New Conventional | |
| Previous Owner | $884,000 | Commercial | |
| Previous Owner | $521,000 | New Conventional | |
| Previous Owner | $50,000 | Credit Line Revolving | |
| Previous Owner | $398,000 | New Conventional | |
| Previous Owner | $399,000 | New Conventional | |
| Previous Owner | $402,200 | New Conventional | |
| Previous Owner | $417,000 | Unknown | |
| Previous Owner | $67,129 | Credit Line Revolving | |
| Previous Owner | $359,650 | Stand Alone First | |
| Previous Owner | $100,000 | Credit Line Revolving | |
| Previous Owner | $47,000 | Credit Line Revolving | |
| Previous Owner | $455,000 | Stand Alone First |
Property History
| Date | Event | Price | Change | Sq Ft Price |
|---|---|---|---|---|
| 07/10/2025 07/10/25 | For Sale | $1,429,000 | +28.7% | $649 / Sq Ft |
| 07/29/2021 07/29/21 | Sold | $1,110,000 | +5.8% | $504 / Sq Ft |
| 06/25/2021 06/25/21 | Pending | -- | -- | -- |
| 06/21/2021 06/21/21 | For Sale | $1,049,000 | -- | $476 / Sq Ft |
Tax History Compared to Growth
Tax History
| Year | Tax Paid | Tax Assessment Tax Assessment Total Assessment is a certain percentage of the fair market value that is determined by local assessors to be the total taxable value of land and additions on the property. | Land | Improvement |
|---|---|---|---|---|
| 2024 | $13,196 | $1,154,844 | $878,269 | $276,575 |
| 2023 | $12,962 | $1,132,200 | $861,048 | $271,152 |
| 2022 | $12,831 | $1,110,000 | $859,781 | $250,219 |
| 2021 | $7,543 | $620,979 | $324,725 | $296,254 |
| 2020 | $7,432 | $614,612 | $321,395 | $293,217 |
| 2019 | $7,181 | $602,561 | $315,093 | $287,468 |
| 2018 | $7,105 | $590,747 | $308,915 | $281,832 |
| 2017 | $6,984 | $579,164 | $302,858 | $276,306 |
| 2016 | $6,810 | $567,808 | $296,919 | $270,889 |
| 2015 | $6,752 | $559,279 | $292,459 | $266,820 |
| 2014 | $6,537 | $548,324 | $286,730 | $261,594 |
Agents Affiliated with this Home
-
Sang Lee
S
Seller's Agent in 2025
Sang Lee
New Star Realty & Investment
(323) 828-6775
17 Total Sales
-
Jo Stepanenko

Seller's Agent in 2021
Jo Stepanenko
Caliber Real Estate Group
(714) 524-7837
3 in this area
16 Total Sales
-
Stephanie Rezac

Seller Co-Listing Agent in 2021
Stephanie Rezac
Caliber Real Estate Group
(714) 721-1035
18 in this area
108 Total Sales
-
NoEmail NoEmail
N
Buyer's Agent in 2021
NoEmail NoEmail
NONMEMBER MRML
(646) 541-2551
32 in this area
5,740 Total Sales
Map
Source: California Regional Multiple Listing Service (CRMLS)
MLS Number: PW21134039
APN: 353-211-08
- 24650 Via Melinda
- 24661 Las Patranas
- 5527 Patricia Way
- 23985 Nicole Way Unit 31
- 5505 Beverly Ln
- 23556 Cambridge Rd Unit 327
- 5879 Portsmouth Rd Unit 250
- 5705 Camino de Bryant
- 5823 Portsmouth Rd Unit 227
- 23502 Cambridge Rd Unit 306
- 26930 Ironstone Dr
- 6210 Hartford Rd Unit 201
- 5814 Old Village Rd Unit 216
- 23478 Cambridge Rd Unit 296
- 5761 John Bixby Ln
- 24330 Via Arriba Linda
- 6241 Hartford Rd Unit 182
- 6205 Plymouth Ct Unit 113
- 5920 Bedford Ct Unit 137
- 6211 Newhaven Ct Unit 128

