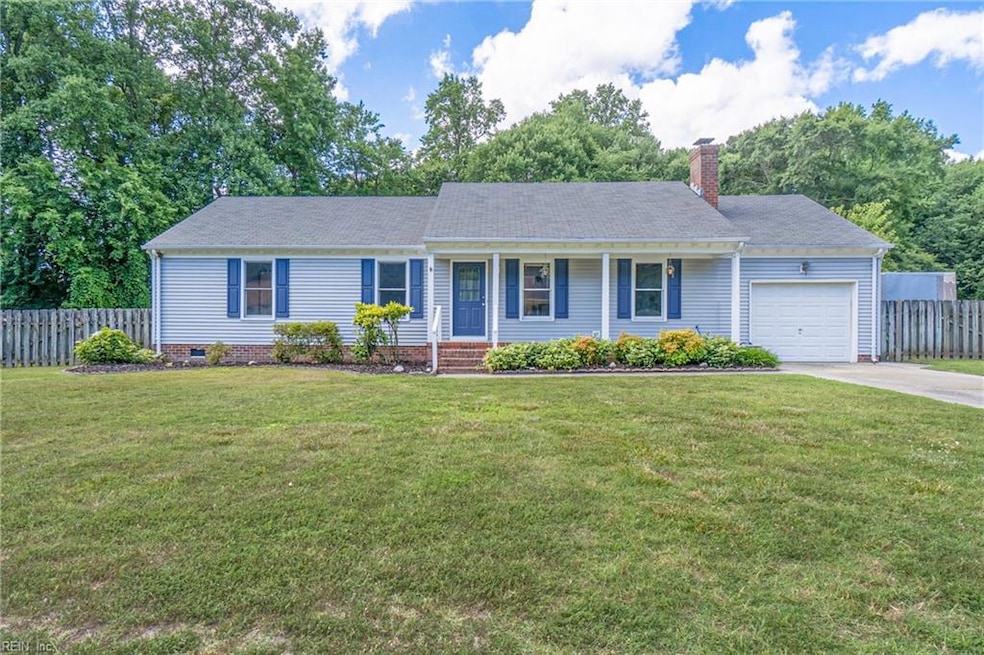
5560 Weatherby Way Suffolk, VA 23435
Sleepy Hole NeighborhoodHighlights
- Above Ground Pool
- Deck
- Main Floor Primary Bedroom
- Finished Room Over Garage
- Wood Burning Stove
- Attic
About This Home
As of September 2024Fantastic 4 bed 2 bath home in a well-established neighborhood that folks don't leave! There is new lvp, carpet, and paint throughout. The primary bedroom has 2 closets, an ensuite with comfort height toilet and vanity with granite counter, walk in seated shower. Second bath also has comfort height toilet. Walk in attic accessed from frog. Large living room has a wood stove and flows into a dining area with built in bookshelves and a view of the pool and large back yard. The kitchen has new counter tops, farm sink and pantry and leads to the laundry room. The home is on a half-acre lot, has a full privacy fence with 2 drive through gates; fully functioning oblong pool accessed from deck. Over-sized detached garage has heat/ac, shelving, attic storage, exterior 30-amp outlet for an RV. Attached 1 car garage has cabinets, shelving and refrigerator/freezer. Home is located in close proximity to desirable schools, library, shopping, boat ramp and a variety of recreational opportunities.
Home Details
Home Type
- Single Family
Est. Annual Taxes
- $1,705
Year Built
- Built in 1990
Lot Details
- 0.57 Acre Lot
- Privacy Fence
- Wood Fence
- Back Yard Fenced
- Property is zoned RLM
Home Design
- Asphalt Shingled Roof
- Aluminum Siding
- Vinyl Siding
Interior Spaces
- 1,606 Sq Ft Home
- 1.5-Story Property
- Ceiling Fan
- Wood Burning Stove
- Wood Burning Fireplace
- Utility Room
- Crawl Space
- Attic
Kitchen
- Breakfast Area or Nook
- Electric Range
- Microwave
- Dishwasher
- Disposal
Flooring
- Carpet
- Laminate
- Ceramic Tile
Bedrooms and Bathrooms
- 4 Bedrooms
- Primary Bedroom on Main
- En-Suite Primary Bedroom
- 2 Full Bathrooms
- Dual Vanity Sinks in Primary Bathroom
Laundry
- Dryer
- Washer
Parking
- 2 Garage Spaces | 1 Attached and 1 Detached
- Finished Room Over Garage
- Driveway
Outdoor Features
- Above Ground Pool
- Deck
- Porch
Schools
- Creekside Elementary School
- John Yeates Middle School
- Nansemond River High School
Utilities
- Forced Air Heating and Cooling System
- Cooling System Mounted To A Wall/Window
- Baseboard Heating
- Heating System Uses Natural Gas
- 220 Volts
- Gas Water Heater
- Cable TV Available
Community Details
- No Home Owners Association
- Deerfield 027 Subdivision
Ownership History
Purchase Details
Home Financials for this Owner
Home Financials are based on the most recent Mortgage that was taken out on this home.Map
Similar Homes in Suffolk, VA
Home Values in the Area
Average Home Value in this Area
Purchase History
| Date | Type | Sale Price | Title Company |
|---|---|---|---|
| Bargain Sale Deed | $380,000 | Title Resources Guaranty |
Mortgage History
| Date | Status | Loan Amount | Loan Type |
|---|---|---|---|
| Open | $366,415 | VA | |
| Previous Owner | $160,000 | New Conventional |
Property History
| Date | Event | Price | Change | Sq Ft Price |
|---|---|---|---|---|
| 09/27/2024 09/27/24 | Sold | $380,000 | -2.6% | $237 / Sq Ft |
| 09/11/2024 09/11/24 | Pending | -- | -- | -- |
| 07/11/2024 07/11/24 | For Sale | $390,000 | -- | $243 / Sq Ft |
Tax History
| Year | Tax Paid | Tax Assessment Tax Assessment Total Assessment is a certain percentage of the fair market value that is determined by local assessors to be the total taxable value of land and additions on the property. | Land | Improvement |
|---|---|---|---|---|
| 2024 | $3,882 | $326,100 | $85,000 | $241,100 |
| 2023 | $3,882 | $318,800 | $85,000 | $233,800 |
| 2022 | $3,163 | $290,200 | $85,000 | $205,200 |
| 2021 | $2,893 | $260,600 | $74,600 | $186,000 |
| 2020 | $2,597 | $234,000 | $74,600 | $159,400 |
| 2019 | $2,665 | $240,100 | $74,600 | $165,500 |
| 2018 | $2,710 | $239,200 | $74,600 | $164,600 |
| 2017 | $2,559 | $239,200 | $74,600 | $164,600 |
| 2016 | $2,495 | $233,200 | $74,600 | $158,600 |
| 2015 | $1,211 | $233,200 | $74,600 | $158,600 |
| 2014 | $1,211 | $221,500 | $74,600 | $146,900 |
Source: Real Estate Information Network (REIN)
MLS Number: 10541635
APN: 304341800
- 3014 Waterjump Crescent
- 3606 Martingale Ct
- 3004 Waterjump Crescent
- 5509 Weatherby Way
- 202 Teton Cir
- 2124 Livingston St
- 2014 Gentry St
- 3609 Ithaca Trail
- 106 Elm Tree Ct
- 6021 Steeplechase Ln
- 5057 Kelso St
- 5049 Kelso St
- 207 Triton Rd
- 5048 Kelso St
- 4029 Abercorn Dr
- 203 Markham St
- 205 Markham St
- 6071 Newington Place
- 6026 Newington Place
- 1003 Opal St Unit 100
