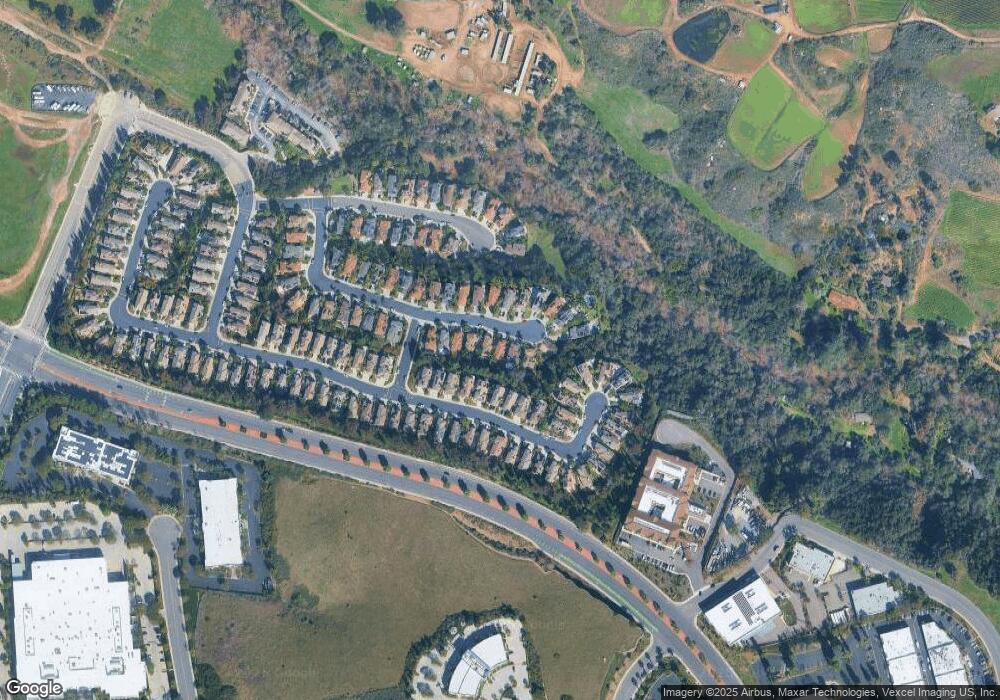5561 Coyote Ct Carlsbad, CA 92010
Rancho Carlsbad NeighborhoodEstimated Value: $1,457,000 - $1,637,000
4
Beds
3
Baths
2,063
Sq Ft
$744/Sq Ft
Est. Value
About This Home
This home is located at 5561 Coyote Ct, Carlsbad, CA 92010 and is currently estimated at $1,534,433, approximately $743 per square foot. 5561 Coyote Ct is a home located in San Diego County with nearby schools including Hope Elementary School, Calavera Hills Middle, and Sage Creek High.
Ownership History
Date
Name
Owned For
Owner Type
Purchase Details
Closed on
Jul 20, 2015
Sold by
Hart Jonathan D
Bought by
Koury Travis We and Koury Julie E
Current Estimated Value
Home Financials for this Owner
Home Financials are based on the most recent Mortgage that was taken out on this home.
Original Mortgage
$572,191
Outstanding Balance
$450,176
Interest Rate
4.12%
Mortgage Type
FHA
Estimated Equity
$1,084,257
Purchase Details
Closed on
May 22, 2013
Sold by
Pajarillo Jasmine
Bought by
Hart Jonathan D
Home Financials for this Owner
Home Financials are based on the most recent Mortgage that was taken out on this home.
Original Mortgage
$417,000
Interest Rate
3.32%
Mortgage Type
New Conventional
Purchase Details
Closed on
May 15, 2013
Sold by
Lauer Joseph Mark
Bought by
Hart Jonathan D
Home Financials for this Owner
Home Financials are based on the most recent Mortgage that was taken out on this home.
Original Mortgage
$417,000
Interest Rate
3.32%
Mortgage Type
New Conventional
Purchase Details
Closed on
Jan 12, 2004
Sold by
Lauer William L and Lauer Patricia K
Bought by
Lauer Joseph Mark
Home Financials for this Owner
Home Financials are based on the most recent Mortgage that was taken out on this home.
Original Mortgage
$449,600
Interest Rate
4.5%
Mortgage Type
New Conventional
Purchase Details
Closed on
Nov 5, 2003
Sold by
Lauer William L and Lauer Patricia K
Bought by
Lauer William L and Lauer Patricia K
Purchase Details
Closed on
Apr 2, 2003
Sold by
Ch Sunny Creek Llc
Bought by
Lauer William L and Lauer Patricia K
Home Financials for this Owner
Home Financials are based on the most recent Mortgage that was taken out on this home.
Original Mortgage
$394,300
Interest Rate
5%
Mortgage Type
Purchase Money Mortgage
Create a Home Valuation Report for This Property
The Home Valuation Report is an in-depth analysis detailing your home's value as well as a comparison with similar homes in the area
Home Values in the Area
Average Home Value in this Area
Purchase History
| Date | Buyer | Sale Price | Title Company |
|---|---|---|---|
| Koury Travis We | $640,000 | Entitle Insurance Company | |
| Hart Jonathan D | -- | Entitle Direct | |
| Hart Jonathan D | $533,500 | Entitle Direct | |
| Lauer Joseph Mark | -- | Entitle Direct | |
| Lauer Joseph Mark | -- | Fidelity National Title Co | |
| Lauer William L | -- | -- | |
| Lauer William L | $493,000 | Commonwealth Land Title Co |
Source: Public Records
Mortgage History
| Date | Status | Borrower | Loan Amount |
|---|---|---|---|
| Open | Koury Travis We | $572,191 | |
| Previous Owner | Hart Jonathan D | $417,000 | |
| Previous Owner | Lauer Joseph Mark | $449,600 | |
| Previous Owner | Lauer William L | $394,300 | |
| Closed | Lauer William L | $73,900 |
Source: Public Records
Tax History Compared to Growth
Tax History
| Year | Tax Paid | Tax Assessment Tax Assessment Total Assessment is a certain percentage of the fair market value that is determined by local assessors to be the total taxable value of land and additions on the property. | Land | Improvement |
|---|---|---|---|---|
| 2025 | $8,715 | $757,621 | $416,009 | $341,612 |
| 2024 | $8,715 | $742,766 | $407,852 | $334,914 |
| 2023 | $8,674 | $728,203 | $399,855 | $328,348 |
| 2022 | $8,551 | $713,925 | $392,015 | $321,910 |
| 2021 | $8,492 | $699,928 | $384,329 | $315,599 |
| 2020 | $8,440 | $692,752 | $380,389 | $312,363 |
| 2019 | $8,301 | $679,170 | $372,931 | $306,239 |
| 2018 | $7,984 | $665,854 | $365,619 | $300,235 |
| 2017 | $7,864 | $652,799 | $358,450 | $294,349 |
| 2016 | $7,580 | $640,000 | $351,422 | $288,578 |
| 2015 | $6,733 | $546,628 | $300,152 | $246,476 |
| 2014 | -- | $535,921 | $294,273 | $241,648 |
Source: Public Records
Map
Nearby Homes
- 5423 Foxtail Loop
- 5420 Kipling Ln
- 2289 Bryant Dr
- 2273 Masters Rd
- 3438 Don Alberto Dr Unit 434
- 3466 Don Lorenzo Dr Unit 324
- 5115 Don Miguel Dr Unit 165
- 3462 Don Alberto Dr
- 3514 Don Juan Dr
- 3438 Don Ortega Dr
- 3445 Don Ortega Dr
- 5132 Don Rodolfo Dr
- 5459 Don Felipe Dr Unit 485
- 5155 Don Rodolfo Dr
- 3473 Don Ortega Dr
- 4137 Pindar Way
- 4138 Pindar Way
- 3737 Bergen Peak Place
- 4125 Arcadia Way
- 4888 Thebes Way
- 5557 Coyote Ct
- 5565 Coyote Ct
- 5553 Coyote Ct
- 5560 Foxtail Loop
- 5564 Foxtail Loop
- 5569 Coyote Ct
- 5549 Coyote Ct
- 5556 Foxtail Loop
- 5568 Foxtail Loop
- 5552 Foxtail Loop
- 5562 Coyote Ct
- 5545 Coyote Ct
- 5572 Foxtail Loop
- 5558 Coyote Ct
- 5566 Coyote Ct
- 5554 Coyote Ct
- 5570 Coyote Ct
- 5550 Coyote Ct
- 5576 Foxtail Loop
- 5541 Coyote Ct
