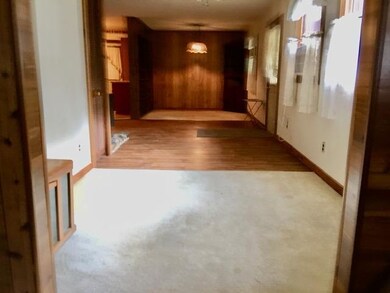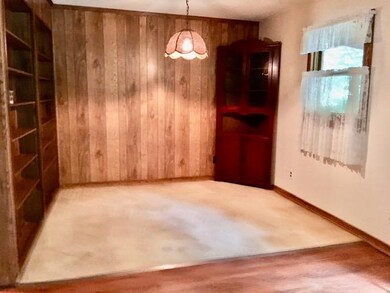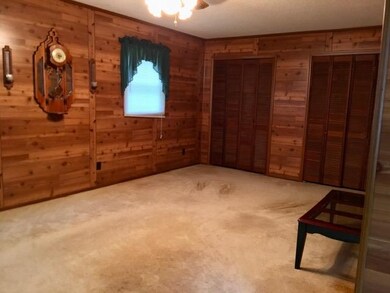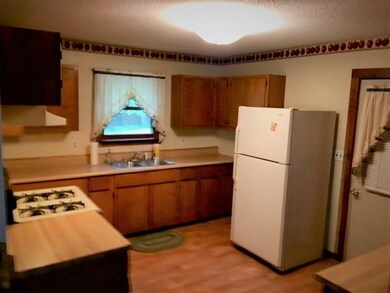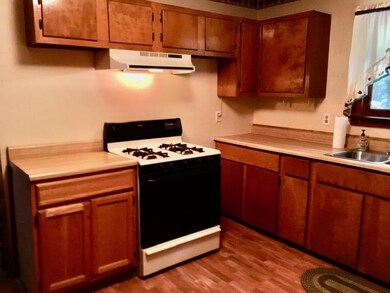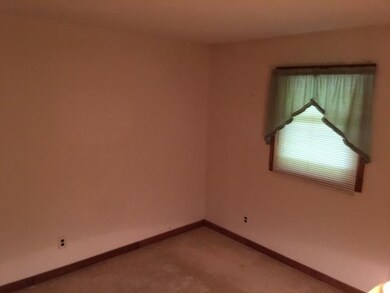
5561 Flowing Well Rd Poland, IN 47868
Highlights
- Deeded Waterfront Access Rights
- RV Parking in Community
- Lake Property
- Pier or Dock
- Waterfront
- Heavily Wooded Lot
About This Home
As of May 2025Looking for a summer retreat for your friends and family, hunting cabin or a private year-round getaway? This property is surrounded by nature, trees and serenity, yet just moments off Hwy 46 West. As you travel down the meandering private drive, you'll most likely spot deer and wild turkeys. This one owner property on 7.85 acres is completely surrounded by nature, mature trees, a private and well stocked 1 acre pond that is perfect for fishing or swimming. Enjoy your evenings listening to the frogs by the pond and stargazing. Fiber Optic is available at the road. Perfect for those that work from home. This cedar paneled home with 1,144 sq. ft. features 2 bedrooms, 1 full bath, covered deck, enclosed back porch, 16 X 24 barn with a stall & loft, and a 12 x 11 tool shed. Located only 1.7 miles off Hwy 46 West, approx. 30 minutes from I-70 in Terre Haute.
Home Details
Home Type
- Single Family
Est. Annual Taxes
- $877
Year Built
- Built in 1987
Lot Details
- 7.85 Acre Lot
- Waterfront
- Rural Setting
- Heavily Wooded Lot
Parking
- Gravel Driveway
Home Design
- Ranch Style House
- Slab Foundation
- Asphalt Roof
- Cedar
Interior Spaces
- 1,144 Sq Ft Home
- Built-in Bookshelves
- Ceiling Fan
- Workshop
- Water Views
Flooring
- Carpet
- Laminate
Bedrooms and Bathrooms
- 2 Bedrooms
- 1 Full Bathroom
- <<tubWithShowerToken>>
Laundry
- Laundry on main level
- Washer Hookup
Basement
- Block Basement Construction
- Crawl Space
Outdoor Features
- Deeded Waterfront Access Rights
- Lake Property
- Lake, Pond or Stream
- Covered Deck
- Enclosed patio or porch
Schools
- Patricksburg Elementary School
- Owen Valley Middle School
- Owen Valley High School
Farming
- Pasture
Utilities
- Window Unit Cooling System
- Forced Air Heating System
- Propane
- Well
- Septic System
Listing and Financial Details
- Assessor Parcel Number 60-05-23-400-330.000-025
Community Details
Overview
- RV Parking in Community
Recreation
- Pier or Dock
Ownership History
Purchase Details
Home Financials for this Owner
Home Financials are based on the most recent Mortgage that was taken out on this home.Purchase Details
Home Financials for this Owner
Home Financials are based on the most recent Mortgage that was taken out on this home.Purchase Details
Purchase Details
Similar Home in Poland, IN
Home Values in the Area
Average Home Value in this Area
Purchase History
| Date | Type | Sale Price | Title Company |
|---|---|---|---|
| Warranty Deed | $125,000 | First American Title | |
| Personal Reps Deed | $79,000 | Languell Title Company | |
| Interfamily Deed Transfer | -- | None Available | |
| Interfamily Deed Transfer | -- | None Available | |
| Interfamily Deed Transfer | -- | None Available | |
| Interfamily Deed Transfer | -- | None Available | |
| Interfamily Deed Transfer | -- | None Available | |
| Interfamily Deed Transfer | -- | None Available |
Property History
| Date | Event | Price | Change | Sq Ft Price |
|---|---|---|---|---|
| 05/14/2025 05/14/25 | Sold | $125,000 | 0.0% | $109 / Sq Ft |
| 04/27/2025 04/27/25 | Pending | -- | -- | -- |
| 04/25/2025 04/25/25 | For Sale | $125,000 | +58.2% | $109 / Sq Ft |
| 10/23/2020 10/23/20 | Sold | $79,000 | 0.0% | $69 / Sq Ft |
| 10/07/2020 10/07/20 | Pending | -- | -- | -- |
| 10/05/2020 10/05/20 | For Sale | $79,000 | -- | $69 / Sq Ft |
Tax History Compared to Growth
Tax History
| Year | Tax Paid | Tax Assessment Tax Assessment Total Assessment is a certain percentage of the fair market value that is determined by local assessors to be the total taxable value of land and additions on the property. | Land | Improvement |
|---|---|---|---|---|
| 2024 | $922 | $134,300 | $57,300 | $77,000 |
| 2023 | $882 | $123,900 | $57,300 | $66,600 |
| 2022 | $873 | $119,400 | $41,900 | $77,500 |
| 2021 | $1,671 | $96,700 | $41,900 | $54,800 |
| 2020 | $602 | $86,700 | $33,900 | $52,800 |
| 2019 | $367 | $68,400 | $17,900 | $50,500 |
| 2018 | $397 | $70,900 | $18,000 | $52,900 |
| 2017 | $400 | $71,800 | $18,200 | $53,600 |
| 2016 | $397 | $70,000 | $18,400 | $51,600 |
| 2014 | $1,214 | $67,400 | $18,500 | $48,900 |
| 2013 | -- | $68,800 | $18,100 | $50,700 |
Agents Affiliated with this Home
-
Tilden Keith
T
Seller's Agent in 2025
Tilden Keith
Keith Realty & Auction Group
(812) 714-8250
59 Total Sales
-
B
Buyer's Agent in 2025
BLOOM NonMember
NonMember BL
-
Noah Barrow

Buyer's Agent in 2020
Noah Barrow
My Agent - Scott Veerkamp RE LLC
(317) 657-5641
40 Total Sales
Map
Source: Indiana Regional MLS
MLS Number: 202040333
APN: 60-05-23-400-330.000-025
- 9000 Beamer Station Rd
- 5971 Jordan Village Rd
- 5861 Jordan Village Rd
- 5801 Jordan Village Rd
- 3401 Mitten Rd
- 0 Newport Rd Unit 202527060
- 2501 Mitten Rd
- 5222 Chardin Rd
- 6271 W State Road 46
- 2034 Dubois Rd
- 0000 Mangus Rd
- 9915 Indiana 246
- 1715 N Bowling Green Poland Rd
- 200 S Madison St
- 7667 Private Road 375 N
- 7432 Private Road 375 N
- 7514 E State Road 42
- 10024 Sky View Dr
- 0 Cunot Cataract Rd Unit MBR22044088
- 10155 Deer Run Rd

