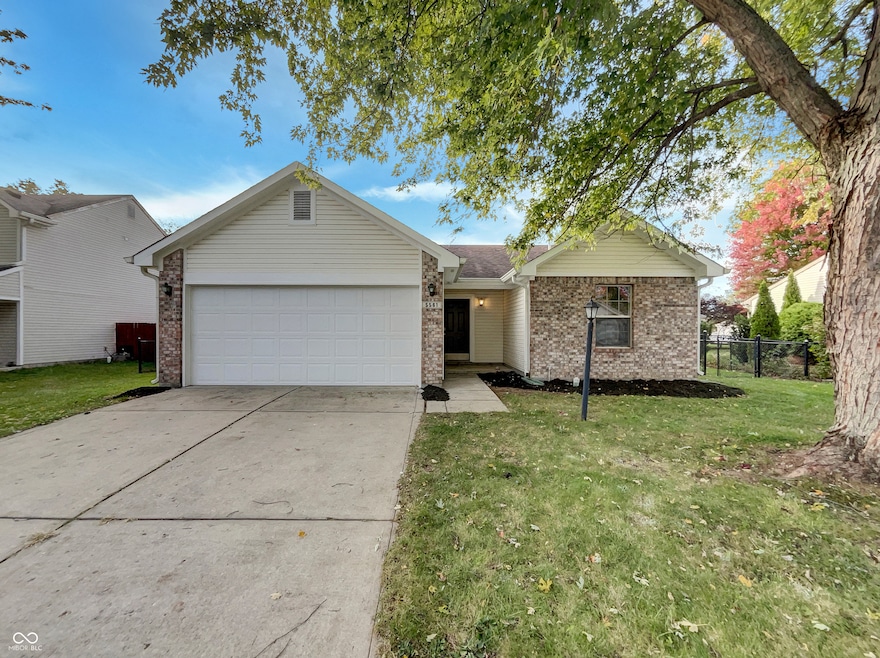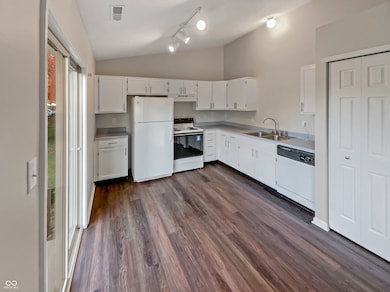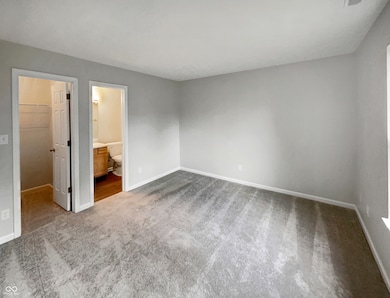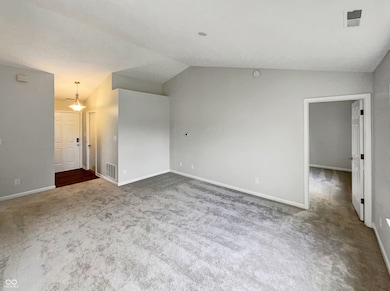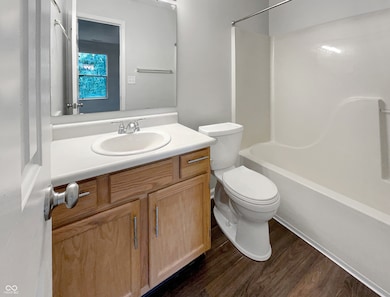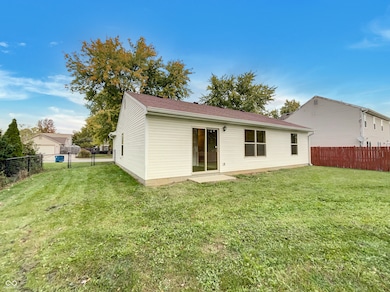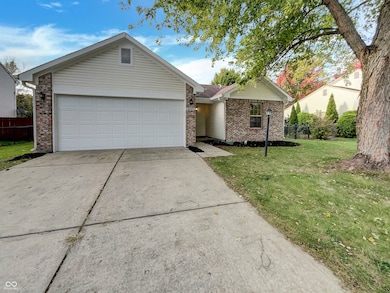5561 Lippan Way Indianapolis, IN 46221
Valley Mills NeighborhoodEstimated payment $1,317/month
Highlights
- Vaulted Ceiling
- Walk-In Closet
- Vinyl Plank Flooring
- 2 Car Attached Garage
- 1-Story Property
- Forced Air Heating System
About This Home
Welcome to this beautifully updated home. The neutral color paint scheme provides a calming and inviting atmosphere. The primary bedroom boasts a spacious walk-in closet, perfect for all your storage needs. Enjoy the privacy of a fenced-in backyard, ideal for outdoor relaxation and entertainment. The home features new flooring throughout, adding a touch of modern elegance. Fresh interior paint gives the home a clean and refreshed look. This property is a must-see for anyone seeking a move-in ready home with tasteful updates. Don't miss out on this gem!. Included 100-Day Home Warranty with buyer activation
Home Details
Home Type
- Single Family
Est. Annual Taxes
- $1,702
Year Built
- Built in 1998
HOA Fees
- $15 Monthly HOA Fees
Parking
- 2 Car Attached Garage
Home Design
- Brick Exterior Construction
- Slab Foundation
- Vinyl Siding
Interior Spaces
- 1,031 Sq Ft Home
- 1-Story Property
- Vaulted Ceiling
- Combination Kitchen and Dining Room
- Vinyl Plank Flooring
Kitchen
- Electric Oven
- Dishwasher
Bedrooms and Bathrooms
- 3 Bedrooms
- Walk-In Closet
- 2 Full Bathrooms
Schools
- Gold Academy Elementary School
- Decatur Middle School
- Decatur Central High School
Additional Features
- 7,710 Sq Ft Lot
- Forced Air Heating System
Community Details
- Association Phone (317) 541-0000
- Pheasant Run Subdivision
- Property managed by Omni Management Services, Inc.
Listing and Financial Details
- Tax Lot 355
- Assessor Parcel Number 491312110011000200
Map
Home Values in the Area
Average Home Value in this Area
Tax History
| Year | Tax Paid | Tax Assessment Tax Assessment Total Assessment is a certain percentage of the fair market value that is determined by local assessors to be the total taxable value of land and additions on the property. | Land | Improvement |
|---|---|---|---|---|
| 2024 | $1,756 | $184,600 | $13,900 | $170,700 |
| 2023 | $1,756 | $167,400 | $13,900 | $153,500 |
| 2022 | $1,721 | $148,300 | $13,900 | $134,400 |
| 2021 | $1,592 | $134,800 | $13,900 | $120,900 |
| 2020 | $1,349 | $122,000 | $13,900 | $108,100 |
| 2019 | $1,276 | $108,500 | $13,900 | $94,600 |
| 2018 | $1,188 | $102,000 | $13,900 | $88,100 |
| 2017 | $1,192 | $102,000 | $13,900 | $88,100 |
| 2016 | $1,123 | $96,400 | $13,900 | $82,500 |
| 2014 | $920 | $85,700 | $13,900 | $71,800 |
| 2013 | $841 | $81,500 | $13,900 | $67,600 |
Property History
| Date | Event | Price | List to Sale | Price per Sq Ft |
|---|---|---|---|---|
| 11/07/2025 11/07/25 | Pending | -- | -- | -- |
| 11/03/2025 11/03/25 | For Sale | $220,000 | -- | $213 / Sq Ft |
Purchase History
| Date | Type | Sale Price | Title Company |
|---|---|---|---|
| Warranty Deed | $199,300 | Os National |
Source: MIBOR Broker Listing Cooperative®
MLS Number: 22071510
APN: 49-13-12-110-011.000-200
- 6854 Devinney Ln
- 5516 Alcott Cir
- 5908 Cabot Dr
- 6811 Cordova Dr
- 6415 Kellum Dr
- 5844 Mosaic Place
- 7114 Cordova Dr
- 7102 Karst Ct
- 6412 Cradle River Dr
- 5819 Jackie Ln
- 5825 Jackie Ln
- 7210 Snider Ct
- 5837 Jackie Ln
- 6332 Long River Ln
- 5924 Sable Dr
- 6354 River Run Dr
- 7344 Jackie Ct
- 6202 Epperson Dr
- 5353 Rolling River Ct
- 6227 Long River Ln
