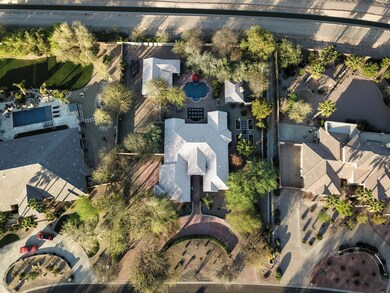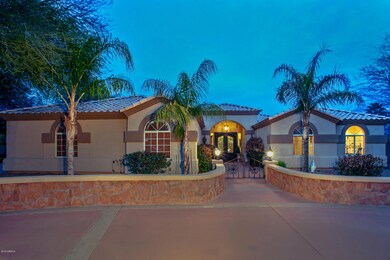
5561 S Wilson Dr Chandler, AZ 85249
South Chandler NeighborhoodHighlights
- Guest House
- Horses Allowed On Property
- RV Gated
- Jane D. Hull Elementary School Rated A
- Play Pool
- 0.84 Acre Lot
About This Home
As of October 2020PRICED to SELL! Classic Circle G Home on 1-Acre Lot +2-Bedroom GUEST HOME (Plumbed for Kitchen & 220 Electric) + Massive Circular Drive Entry + ASTOUNDING Backyard Perfect For Entertaining + FRESH AGREEABLE GREY Interior Paint? You Have Found a Great Chandler Custom Home in a Top Ranked Chandler Neighborhood! Welcome to Fast Growing City of Chandler, AZ Where The Future is Brighter than Most! Premium Lot w/ No Neighbors Behind Provide Unmatched Privacy! The Massive Side Yard on the Northside is Perfect for Boat/Toy/ RV Storage, Sport Court, or Field for Sport Practice! Grand Foyer Entry, 4 Total Fireplaces, Hard to Find Gas Range & Granite Counter Tops w/Large Island in Kitchen! Split Floorplan w/ Large Master Bedroom w/Private Walkout Patio! Gazebo w/ Fireplace & Outdoor Kitchen Set-Up!
Home Details
Home Type
- Single Family
Est. Annual Taxes
- $6,278
Year Built
- Built in 1998
Lot Details
- 0.84 Acre Lot
- Desert faces the front and back of the property
- Block Wall Fence
- Front and Back Yard Sprinklers
- Private Yard
HOA Fees
- $42 Monthly HOA Fees
Parking
- 3 Car Direct Access Garage
- 4 Open Parking Spaces
- Side or Rear Entrance to Parking
- Garage Door Opener
- Circular Driveway
- RV Gated
Home Design
- Santa Barbara Architecture
- Wood Frame Construction
- Tile Roof
- Stucco
Interior Spaces
- 4,000 Sq Ft Home
- 1-Story Property
- Vaulted Ceiling
- Ceiling Fan
- Gas Fireplace
- Double Pane Windows
- Family Room with Fireplace
- 3 Fireplaces
Kitchen
- Eat-In Kitchen
- Kitchen Island
- Granite Countertops
Flooring
- Carpet
- Tile
Bedrooms and Bathrooms
- 6 Bedrooms
- Fireplace in Primary Bedroom
- Primary Bathroom is a Full Bathroom
- 3.5 Bathrooms
- Dual Vanity Sinks in Primary Bathroom
- Hydromassage or Jetted Bathtub
- Bathtub With Separate Shower Stall
Outdoor Features
- Play Pool
- Covered patio or porch
- Outdoor Fireplace
- Gazebo
- Outdoor Storage
- Built-In Barbecue
- Playground
Schools
- Santan Junior High School
Utilities
- Refrigerated Cooling System
- Heating Available
- Propane
- Septic Tank
- Cable TV Available
Additional Features
- Guest House
- Horses Allowed On Property
Listing and Financial Details
- Tax Lot 63
- Assessor Parcel Number 303-55-083
Community Details
Overview
- Association fees include ground maintenance
- Premier Community Ma Association, Phone Number (480) 704-2900
- Built by Custom
- Circle G At Riggs Homestead Ranch Unit 2 Subdivision
- FHA/VA Approved Complex
Recreation
- Bike Trail
Ownership History
Purchase Details
Home Financials for this Owner
Home Financials are based on the most recent Mortgage that was taken out on this home.Purchase Details
Home Financials for this Owner
Home Financials are based on the most recent Mortgage that was taken out on this home.Purchase Details
Home Financials for this Owner
Home Financials are based on the most recent Mortgage that was taken out on this home.Purchase Details
Home Financials for this Owner
Home Financials are based on the most recent Mortgage that was taken out on this home.Purchase Details
Purchase Details
Home Financials for this Owner
Home Financials are based on the most recent Mortgage that was taken out on this home.Map
Similar Homes in Chandler, AZ
Home Values in the Area
Average Home Value in this Area
Purchase History
| Date | Type | Sale Price | Title Company |
|---|---|---|---|
| Warranty Deed | $1,235,000 | Great American Title Agency | |
| Warranty Deed | $770,000 | Magnus Title Agency Llc | |
| Warranty Deed | $659,000 | Greystone Title Agency Llc | |
| Deed | $414,000 | Transnation Title Insurance | |
| Trustee Deed | $84,600 | -- | |
| Warranty Deed | $66,500 | Transnation Title Ins Co |
Mortgage History
| Date | Status | Loan Amount | Loan Type |
|---|---|---|---|
| Open | $176,000 | Credit Line Revolving | |
| Open | $993,617 | New Conventional | |
| Closed | $870,750 | New Conventional | |
| Closed | $116,100 | New Conventional | |
| Previous Owner | $693,000 | Adjustable Rate Mortgage/ARM | |
| Previous Owner | $273,000 | Unknown | |
| Previous Owner | $300,000 | Seller Take Back | |
| Previous Owner | $53,200 | New Conventional |
Property History
| Date | Event | Price | Change | Sq Ft Price |
|---|---|---|---|---|
| 10/19/2020 10/19/20 | Sold | $1,235,000 | +2.9% | $303 / Sq Ft |
| 09/19/2020 09/19/20 | Pending | -- | -- | -- |
| 09/18/2020 09/18/20 | For Sale | $1,199,900 | +55.8% | $294 / Sq Ft |
| 04/26/2019 04/26/19 | Sold | $770,000 | -3.7% | $193 / Sq Ft |
| 03/13/2019 03/13/19 | For Sale | $799,900 | +21.2% | $200 / Sq Ft |
| 12/19/2014 12/19/14 | Sold | $660,000 | -5.7% | $167 / Sq Ft |
| 12/09/2014 12/09/14 | Pending | -- | -- | -- |
| 10/13/2014 10/13/14 | For Sale | $700,000 | 0.0% | $178 / Sq Ft |
| 10/13/2014 10/13/14 | Price Changed | $700,000 | -4.1% | $178 / Sq Ft |
| 09/30/2014 09/30/14 | Pending | -- | -- | -- |
| 09/04/2014 09/04/14 | For Sale | $730,000 | +10.6% | $185 / Sq Ft |
| 07/16/2014 07/16/14 | Off Market | $660,000 | -- | -- |
| 07/07/2014 07/07/14 | Price Changed | $730,000 | -0.7% | $185 / Sq Ft |
| 05/06/2014 05/06/14 | Price Changed | $735,000 | -2.0% | $187 / Sq Ft |
| 05/02/2014 05/02/14 | For Sale | $750,000 | +13.6% | $190 / Sq Ft |
| 05/01/2014 05/01/14 | Off Market | $660,000 | -- | -- |
| 02/24/2014 02/24/14 | Price Changed | $750,000 | -3.2% | $190 / Sq Ft |
| 01/07/2014 01/07/14 | Price Changed | $775,000 | -3.1% | $197 / Sq Ft |
| 11/22/2013 11/22/13 | For Sale | $800,000 | -- | $203 / Sq Ft |
Tax History
| Year | Tax Paid | Tax Assessment Tax Assessment Total Assessment is a certain percentage of the fair market value that is determined by local assessors to be the total taxable value of land and additions on the property. | Land | Improvement |
|---|---|---|---|---|
| 2025 | $6,991 | $80,673 | -- | -- |
| 2024 | $6,849 | $76,832 | -- | -- |
| 2023 | $6,849 | $103,060 | $20,610 | $82,450 |
| 2022 | $6,619 | $81,360 | $16,270 | $65,090 |
| 2021 | $6,787 | $76,230 | $15,240 | $60,990 |
| 2020 | $6,741 | $74,250 | $14,850 | $59,400 |
| 2019 | $6,489 | $69,580 | $13,910 | $55,670 |
| 2018 | $6,278 | $64,150 | $12,830 | $51,320 |
| 2017 | $5,870 | $66,430 | $13,280 | $53,150 |
| 2016 | $5,622 | $62,150 | $12,430 | $49,720 |
| 2015 | $5,381 | $58,230 | $11,640 | $46,590 |
Source: Arizona Regional Multiple Listing Service (ARMLS)
MLS Number: 5895718
APN: 303-55-083
- 2734 E Birchwood Place
- 2641 E Birchwood Place
- 5721 S Wilson Dr
- 2769 E Cedar Place
- 5389 S Scott Place
- 2536 E Wood Place
- 5749 S Dragoon Dr
- 3114 E Capricorn Way
- 2527 E Beechnut Ct
- 2339 E Virgo Place
- 2894 E Nolan Place
- 2153 E Cherrywood Place
- 2207 E Libra Place
- 2876 E Cherrywood Place
- 6085 S Wilson Dr
- 2592 E Torrey Pines Ln
- 24811 S 138th Place
- 6108 S Wilson Dr
- 2351 E Cherrywood Place
- 3374 E Aquarius Ct






