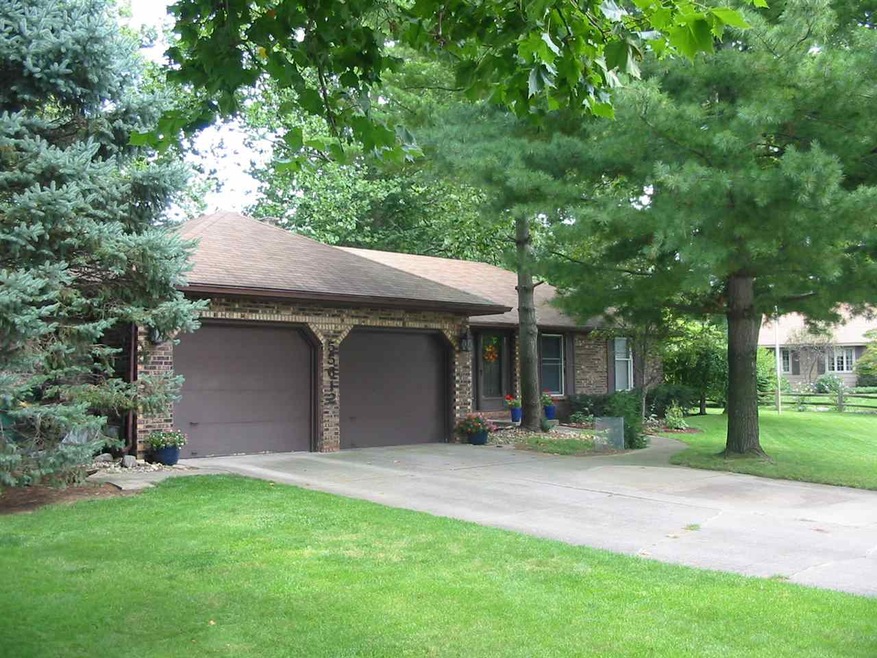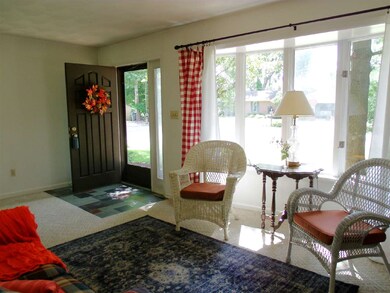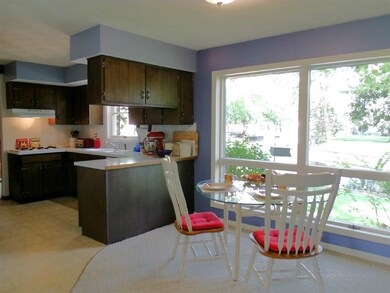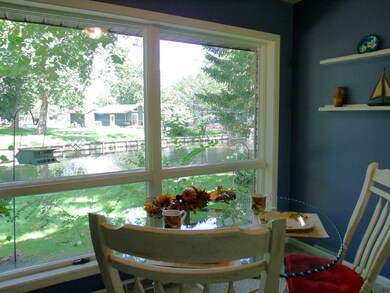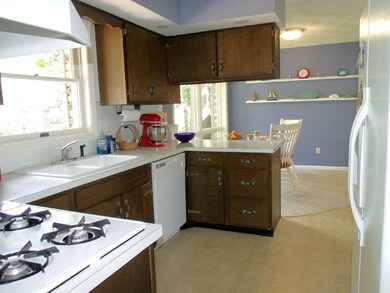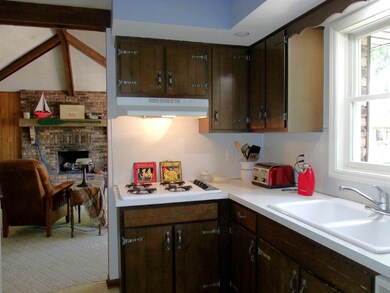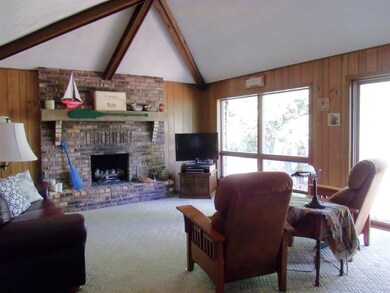
55612 River Shore Ln Elkhart, IN 46516
Estimated Value: $251,000 - $304,000
Highlights
- 110 Feet of Waterfront
- Pier or Dock
- Vaulted Ceiling
- Jimtown Intermediate School Rated A-
- Primary Bedroom Suite
- Ranch Style House
About This Home
As of November 2016Enjoy a cup of morning coffee while taking in the peaceful water views in this great eat in kitchen-dining area. ML laundry with pantry, master bed-bath. 3 bedroom, 2 bath brick ranch that sits on this quiet cul-de-sac in Jimtown school system. Welcome guests into the front living room, or entertain friends and neighbors in the back family room with a wonderful brick fireplace and patio doors exiting onto the back patio for grilling or boating. You can boat 14 miles on the St. Joe river leaving from your dock right from your home. Lots of storage with a dry 4' crawl space (inside access), also has pull down steps with storage space above the garage. Washer, Dryer and Furnace are 4 yrs old, Water Heater 6 mo old, Irrigation System just had aprox $1,000 service completed, new garage door openers, gas log insert 3 yrs old, several new bathroom fixtures. All light fixtures have energy effecient LED lights. Septic system has 3 drywells. This is the house you will love to come home to.
Last Agent to Sell the Property
Berkshire Hathaway HomeServices Goshen Listed on: 09/11/2016

Home Details
Home Type
- Single Family
Est. Annual Taxes
- $1,323
Year Built
- Built in 1977
Lot Details
- 0.29 Acre Lot
- Lot Dimensions are 108x118
- 110 Feet of Waterfront
- Home fronts a canal
- Cul-De-Sac
- Level Lot
- Irrigation
HOA Fees
- $1 per month
Parking
- 2 Car Attached Garage
- Garage Door Opener
Home Design
- Ranch Style House
- Brick Exterior Construction
- Shingle Roof
Interior Spaces
- 1,400 Sq Ft Home
- Beamed Ceilings
- Vaulted Ceiling
- Ceiling Fan
- Gas Log Fireplace
- Double Pane Windows
- Water Views
- Crawl Space
- Attic Fan
- Eat-In Kitchen
- Laundry on main level
Bedrooms and Bathrooms
- 3 Bedrooms
- Primary Bedroom Suite
- 2 Full Bathrooms
- Bathtub with Shower
Eco-Friendly Details
- Energy-Efficient Appliances
- Energy-Efficient Lighting
Outdoor Features
- Patio
Utilities
- Forced Air Heating and Cooling System
- High-Efficiency Furnace
- Heating System Uses Gas
- The river is a source of water for the property
- ENERGY STAR Qualified Water Heater
- Septic System
- Cable TV Available
Community Details
- Pier or Dock
Listing and Financial Details
- Assessor Parcel Number 200502328006000001
Ownership History
Purchase Details
Home Financials for this Owner
Home Financials are based on the most recent Mortgage that was taken out on this home.Purchase Details
Home Financials for this Owner
Home Financials are based on the most recent Mortgage that was taken out on this home.Purchase Details
Similar Homes in Elkhart, IN
Home Values in the Area
Average Home Value in this Area
Purchase History
| Date | Buyer | Sale Price | Title Company |
|---|---|---|---|
| Kryski Rocco | -- | None Available | |
| Smith William G | -- | Hold For Meridian Title Corp | |
| Federal National Mortgage Association | $177,660 | None Available |
Mortgage History
| Date | Status | Borrower | Loan Amount |
|---|---|---|---|
| Open | Kryski Rocco | $142,500 | |
| Previous Owner | Smith William G | $120,342 |
Property History
| Date | Event | Price | Change | Sq Ft Price |
|---|---|---|---|---|
| 11/04/2016 11/04/16 | Sold | $150,000 | -5.7% | $107 / Sq Ft |
| 10/01/2016 10/01/16 | Pending | -- | -- | -- |
| 09/11/2016 09/11/16 | For Sale | $159,000 | +29.7% | $114 / Sq Ft |
| 07/26/2012 07/26/12 | Sold | $122,570 | 0.0% | $88 / Sq Ft |
| 05/17/2012 05/17/12 | Pending | -- | -- | -- |
| 03/26/2012 03/26/12 | For Sale | $122,570 | -- | $88 / Sq Ft |
Tax History Compared to Growth
Tax History
| Year | Tax Paid | Tax Assessment Tax Assessment Total Assessment is a certain percentage of the fair market value that is determined by local assessors to be the total taxable value of land and additions on the property. | Land | Improvement |
|---|---|---|---|---|
| 2024 | $2,168 | $243,700 | $72,600 | $171,100 |
| 2022 | $1,795 | $244,400 | $72,600 | $171,800 |
| 2021 | $1,959 | $207,600 | $72,600 | $135,000 |
| 2020 | $1,810 | $196,100 | $72,600 | $123,500 |
| 2019 | $1,718 | $187,100 | $72,600 | $114,500 |
| 2018 | $1,543 | $180,600 | $72,600 | $108,000 |
| 2017 | $1,634 | $171,500 | $72,600 | $98,900 |
| 2016 | $1,273 | $146,100 | $72,600 | $73,500 |
| 2014 | $1,154 | $137,100 | $72,600 | $64,500 |
| 2013 | $1,300 | $137,100 | $72,600 | $64,500 |
Agents Affiliated with this Home
-
Pam French

Seller's Agent in 2016
Pam French
Berkshire Hathaway HomeServices Goshen
(574) 534-1010
129 Total Sales
-
Becky Mattair

Buyer's Agent in 2016
Becky Mattair
Cressy & Everett- Elkhart
(574) 606-9976
88 Total Sales
-

Seller's Agent in 2012
Barbara Campbell
RE/MAX
-
K
Buyer's Agent in 2012
Krystin Deneen
Cressy & Everett Real Estate
Map
Source: Indiana Regional MLS
MLS Number: 201642386
APN: 20-05-02-328-006.000-001
- 29580 River Shore Ln
- 56129 Riverdale Dr
- 56362 45th St
- 545 Jay Dee St
- 29491 San Lu Rae Dr
- 30353 Priem Rd
- 55916 Jayne Dr
- 29549 Wild Cherry Ln
- 29954 Cardinal Ave
- 54737 Country Manor Place
- 27 Quail Island Dr
- 30552 Edgewater Dr
- 30690 Old Us Highway 20
- 29486 Lehigh Dr
- 30331 Holben Woods Ln
- 0 Quail Island Dr
- 56718 Driftwood Dr
- 2515 Waterbend Dr
- 29777 Ashford Dr
- 56862 Pomona St
- 55612 River Shore Ln
- 29654 River Shore Ln
- 55584 River Shore Ln
- 55589 River Shore Ln
- 55601 River Shore Ln
- 29640 River Shore Ln
- 55710 Eberly Place
- 55623 River Shore Ln
- 29669 River Shore Ln
- 29661 River Shore Ln
- 29628 River Shore Ln
- 29645 River Shore Ln
- 55694 Eberly Place
- 55681 Eberly Place
- 29629 River Shore Ln
- 55678 Eberly Place
- 29606 River Shore Ln
- 55659 Eberly Place
- 29623 River Shore Ln
- 55658 Eberly Place
