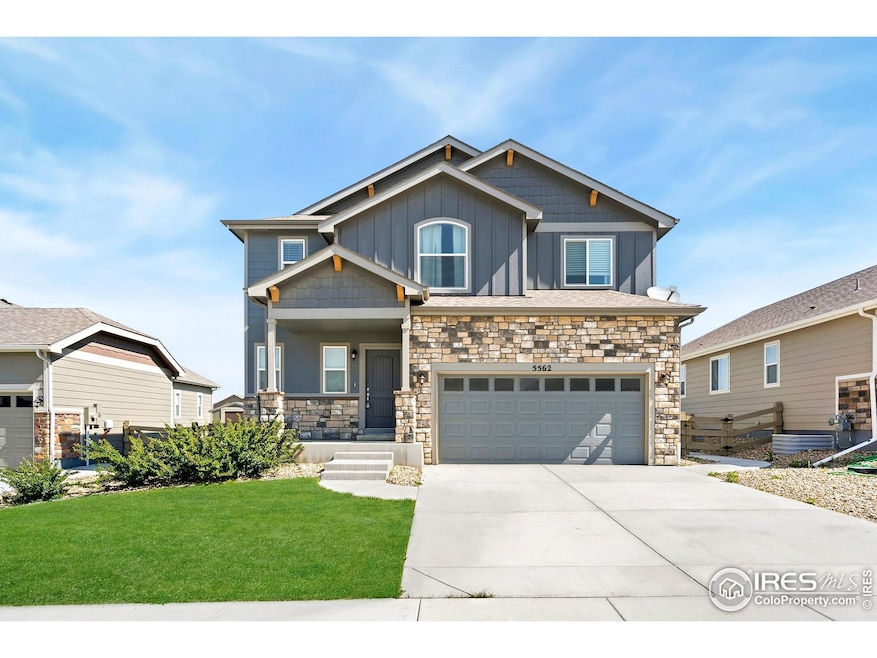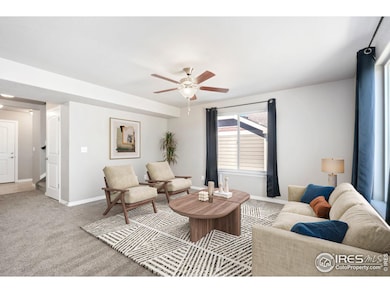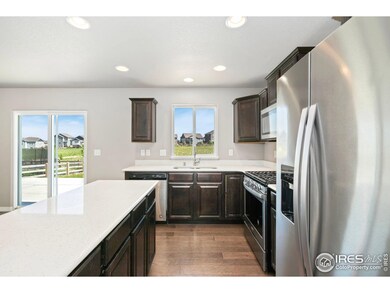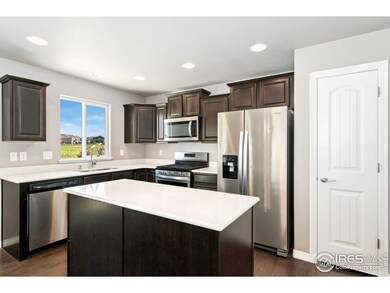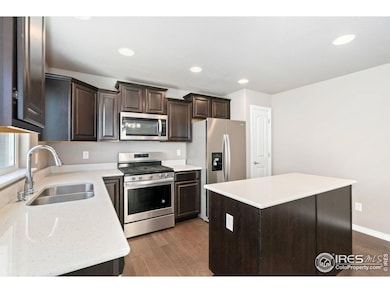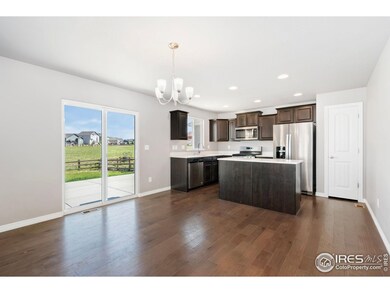
$590,000
- 2 Beds
- 2.5 Baths
- 1,224 Sq Ft
- 5008 5th Ave
- Timnath, CO
Timnath Charm with Room to Grow - Hobby Farm and Reservoir Access on Nearly Half an Acre. Discover a rare blend of historic character, modern upgrades, and outdoor opportunity in the heart of Timnath. This completely reimagined 2-bedroom, 2.5-bath residence sits on a generous 0.4-acre lot-delivering the kind of space that invites outdoor living, gardening, and even small-scale homesteading.
April Neuhaus Neuhaus Real Estate, Inc.
