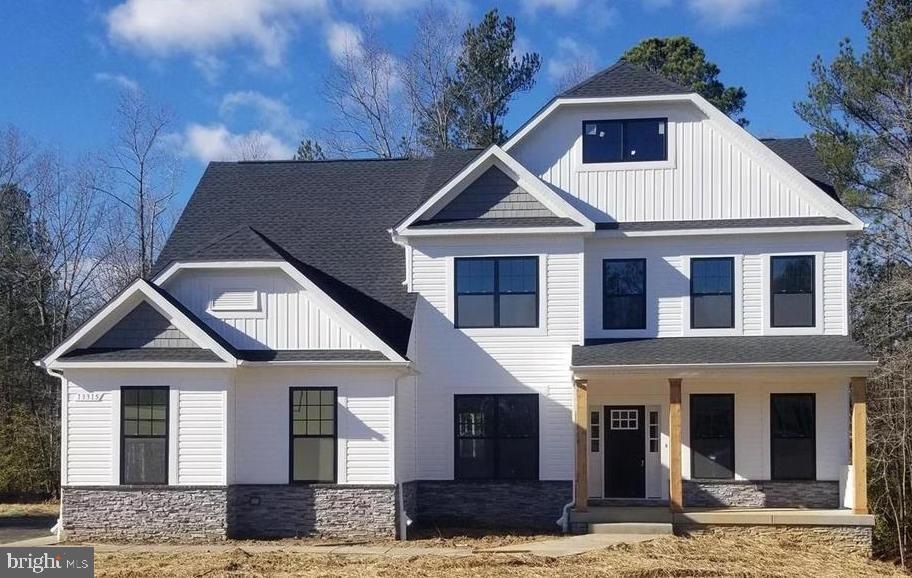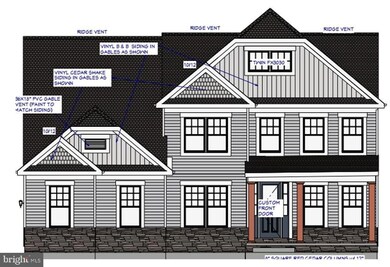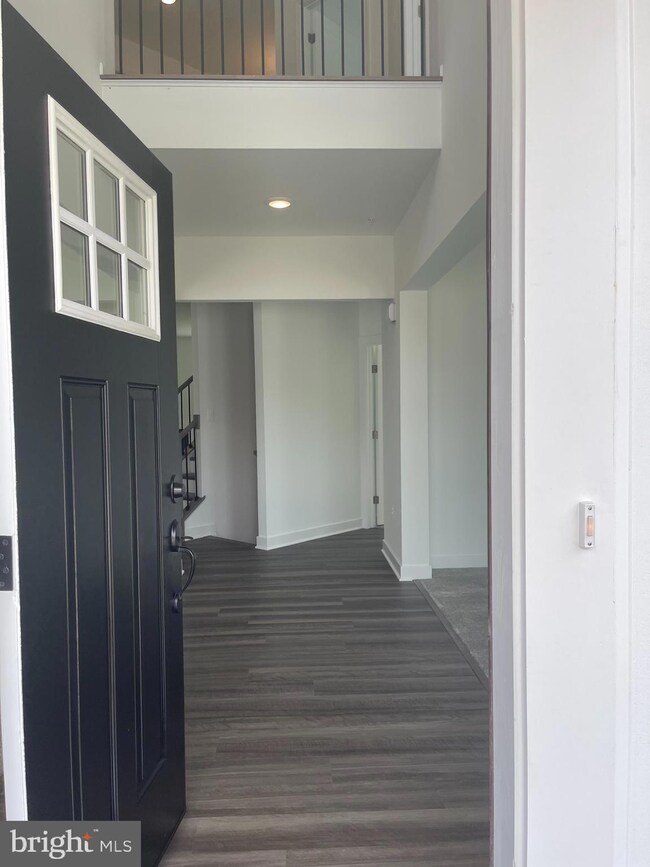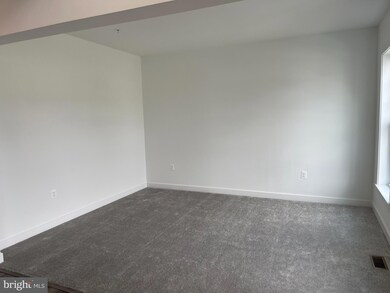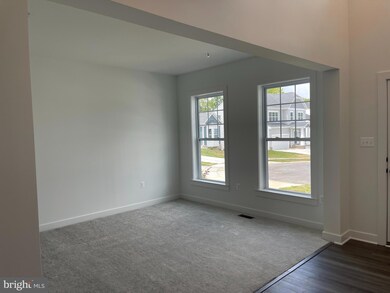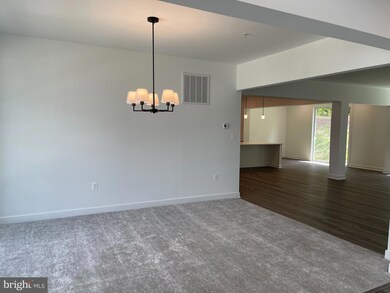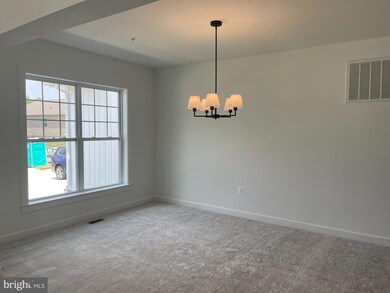
5562 Cherry Hill Rd Huntingtown, MD 20639
Highlights
- New Construction
- Eat-In Gourmet Kitchen
- Open Floorplan
- Sunderland Elementary School Rated A-
- View of Trees or Woods
- Colonial Architecture
About This Home
As of May 2025MARRICK HOMES' PINEHURST TO BE BUILT! New price includes the .49 acres of open space in front of the lot. Includes: Quartz Kitchen Countertops, Luxury Vinyl Planks, Stainless Steel Appliances, UPGRADED Cabinets throughout Kitchen & Baths, Separate Owner's Shower & Soaking Tub in Owner's Bath, and MUCH MORE! Marrick Homes is offering $10,000 in closing assistance with the use of one of their preferred lenders and title company. All photos are samples of a similar Pinehurst with same features and floor plan. **Please call for showing/preview instructions**
Home Details
Home Type
- Single Family
Est. Annual Taxes
- $1,819
Lot Details
- 1.53 Acre Lot
- Sprinkler System
- Property is in excellent condition
- Property is zoned RUR
Parking
- 2 Car Attached Garage
- 2 Driveway Spaces
- Side Facing Garage
- Off-Street Parking
Home Design
- New Construction
- Colonial Architecture
- Craftsman Architecture
- Poured Concrete
- Stone Siding
- Vinyl Siding
- Concrete Perimeter Foundation
- Stick Built Home
Interior Spaces
- 3,080 Sq Ft Home
- Property has 2 Levels
- Open Floorplan
- Recessed Lighting
- Gas Fireplace
- Family Room Off Kitchen
- Formal Dining Room
- Carpet
- Views of Woods
- Laundry on main level
- Attic
Kitchen
- Eat-In Gourmet Kitchen
- Breakfast Area or Nook
- <<doubleOvenToken>>
- Cooktop<<rangeHoodToken>>
- <<builtInMicrowave>>
- Ice Maker
- Dishwasher
- Stainless Steel Appliances
- Kitchen Island
- Upgraded Countertops
- Disposal
Bedrooms and Bathrooms
- 4 Bedrooms
- Walk-In Closet
- Soaking Tub
- Walk-in Shower
Unfinished Basement
- Basement Fills Entire Space Under The House
- Exterior Basement Entry
- Space For Rooms
- Basement Windows
Utilities
- Central Heating and Cooling System
- Well
- Electric Water Heater
- Septic Tank
Community Details
- No Home Owners Association
- Built by Marrick Homes
- Pinehurst
Listing and Financial Details
- Tax Lot 6R
- Assessor Parcel Number 0503183947
Ownership History
Purchase Details
Home Financials for this Owner
Home Financials are based on the most recent Mortgage that was taken out on this home.Purchase Details
Home Financials for this Owner
Home Financials are based on the most recent Mortgage that was taken out on this home.Similar Homes in Huntingtown, MD
Home Values in the Area
Average Home Value in this Area
Purchase History
| Date | Type | Sale Price | Title Company |
|---|---|---|---|
| Deed | $800,644 | Brennan Title | |
| Deed | $800,644 | Brennan Title | |
| Deed | $150,000 | Blue Crab Title |
Mortgage History
| Date | Status | Loan Amount | Loan Type |
|---|---|---|---|
| Open | $680,547 | New Conventional | |
| Closed | $680,547 | New Conventional |
Property History
| Date | Event | Price | Change | Sq Ft Price |
|---|---|---|---|---|
| 05/13/2025 05/13/25 | Sold | $800,644 | +2.7% | $260 / Sq Ft |
| 09/27/2024 09/27/24 | Pending | -- | -- | -- |
| 08/30/2024 08/30/24 | Price Changed | $779,900 | +2.6% | $253 / Sq Ft |
| 08/28/2024 08/28/24 | For Sale | $759,900 | +406.6% | $247 / Sq Ft |
| 08/20/2024 08/20/24 | Sold | $150,000 | -6.2% | -- |
| 06/22/2024 06/22/24 | Pending | -- | -- | -- |
| 06/20/2024 06/20/24 | For Sale | $159,900 | 0.0% | -- |
| 02/29/2024 02/29/24 | Pending | -- | -- | -- |
| 10/07/2023 10/07/23 | For Sale | $159,900 | -- | -- |
Tax History Compared to Growth
Tax History
| Year | Tax Paid | Tax Assessment Tax Assessment Total Assessment is a certain percentage of the fair market value that is determined by local assessors to be the total taxable value of land and additions on the property. | Land | Improvement |
|---|---|---|---|---|
| 2024 | $1,409 | $130,600 | $130,600 | $0 |
| 2023 | $1,357 | $130,600 | $130,600 | $0 |
| 2022 | $1,357 | $130,600 | $130,600 | $0 |
| 2021 | $1,363 | $130,600 | $130,600 | $0 |
| 2020 | $1,363 | $130,600 | $130,600 | $0 |
| 2019 | $1,370 | $130,600 | $130,600 | $0 |
| 2018 | $1,370 | $130,600 | $130,600 | $0 |
| 2017 | $1,389 | $130,533 | $0 | $0 |
| 2016 | -- | $130,467 | $0 | $0 |
| 2015 | $1,510 | $130,400 | $0 | $0 |
| 2014 | $1,510 | $130,400 | $0 | $0 |
Agents Affiliated with this Home
-
Lynn Smithburger

Seller's Agent in 2025
Lynn Smithburger
Century 21 New Millennium
(443) 975-4424
2 in this area
77 Total Sales
-
Austen Rowland

Buyer's Agent in 2025
Austen Rowland
Keller Williams Capital Properties
(240) 305-5651
2 in this area
110 Total Sales
-
Jonathan Minerick

Seller's Agent in 2024
Jonathan Minerick
Homecoin.com
(888) 400-2513
1 in this area
6,481 Total Sales
-
Jay Webster
J
Buyer's Agent in 2024
Jay Webster
RE/MAX
1 in this area
2 Total Sales
Map
Source: Bright MLS
MLS Number: MDCA2017484
APN: 03-183947
- 5460 Solomons Island Rd
- 75 Northwest Dr
- 140 Hoile Ln
- 270 Sun Park Ln
- 125 Prospect Dr
- 6141 Federal Oak Dr
- 6151 Federal Oak Dr
- 5920 Hardesty Rd
- 204 Walnut Creek Rd
- 124 Turnabout Ln
- 5925 Huntingtown Rd
- 4585 Terri Ln
- 6650 Solomons Island Rd N
- 4359 S Creek Ct
- 5570 Warren Dr
- 15 Scarlett Dr
- 1200 Neptune Ln
- 815 Summersweet Ct
- 1237 Alta Dr
- 60 Persimmon Hills Ct
