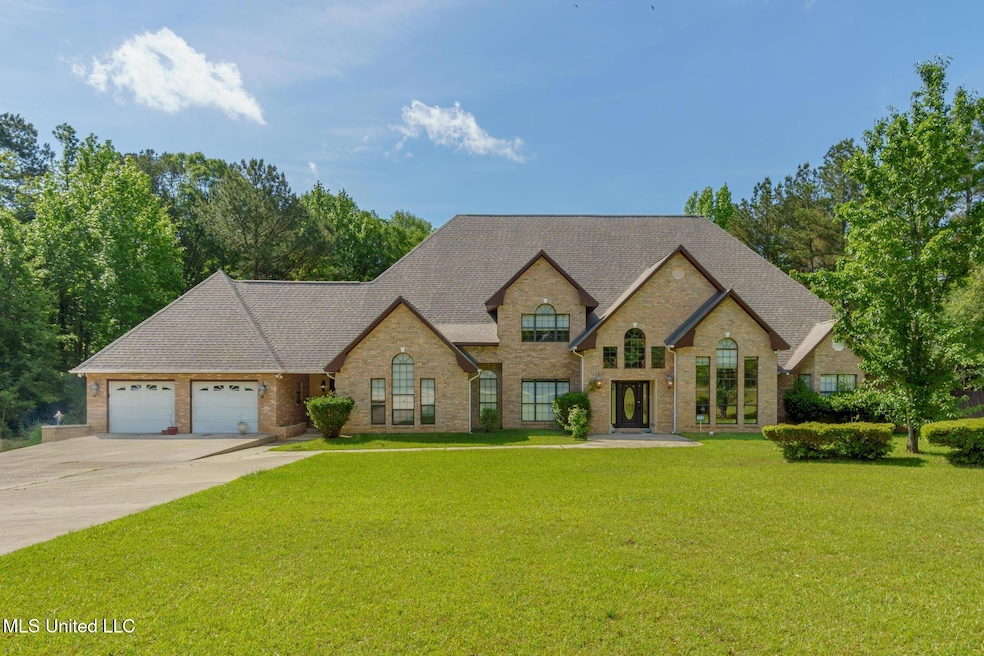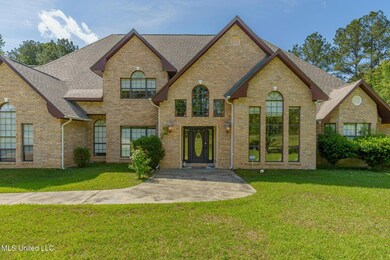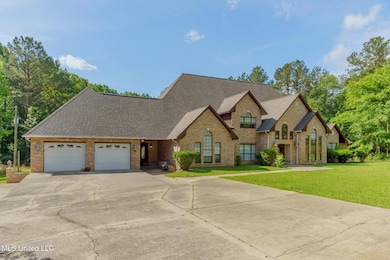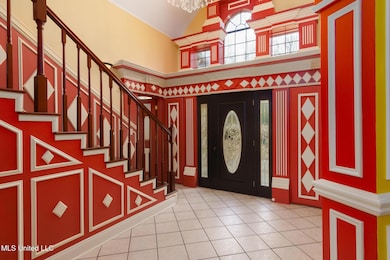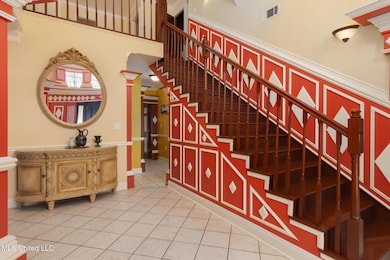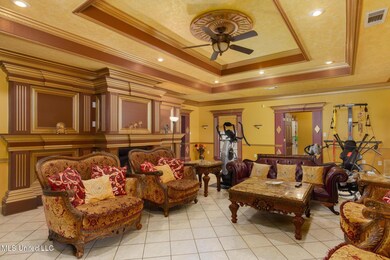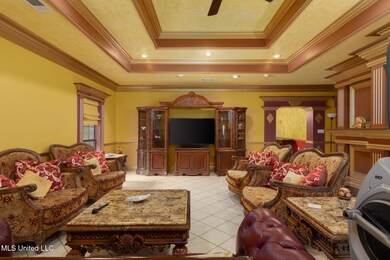
5562 N Williamsburg Rd Bassfield, MS 39421
Estimated payment $4,420/month
Highlights
- Wood Flooring
- Private Yard
- 2 Car Attached Garage
- Granite Countertops
- No HOA
- Central Heating and Cooling System
About This Home
Step into a home where timeless craftsmanship meets modern luxury! With details that display ornate craftsmanship from the custom built columns and millwork to high end crown moldings and elevated ceilings, this residence offers a refined aesthetic for the discerning buyer. The thoughtfully designed layout blends spacious living areas with specialty rooms, creating a home that is as functional as it is striking. Upon entry, a grand foyer leads into a main living area accentuated by intricate trim work and generous natural light. The formal dining room is framed by elegant columns, while a flex space, ideal as a piano room, provides additional versatility. The chef's kitchen is outfitted with stainless steel appliances, granite countertops, and upscale cabinetry, seamlessly connectingto both casual and formal gathering spaces.Designed for entertaining, this home features a dedicated game room complete with a bar, perfect for hosting, as well as a fully equipped and insulated third-floor movie theater. With a big-screen projector and reclining theater seating, the space delivers a true cinematic experience. Additional flexibility comes from a well-appointed office and multiple rooms that can be adapted to suit individual needs.The primary suite serves as a private retreat, featuring a custom walk-in closet, dressing area, and a spa-like bath with a jacuzzi tub. Secondary bedrooms offer ample space and thoughtful design, with six dedicated bedrooms plus additional multi-use rooms. A meticulously boarded attic provides convenient access and storage, adding another layer of practicality.Completing the home is a newly installed architectural roof (February 2024), ensuring both longevity and peace of mind. Every detail of this home speaks to quality craftsmanship and intentional design, creating a residence that is both distinguished and adaptable to a variety of lifestyles.
Home Details
Home Type
- Single Family
Est. Annual Taxes
- $4,857
Year Built
- Built in 2000
Lot Details
- 0.85 Acre Lot
- Private Yard
Parking
- 2 Car Attached Garage
Home Design
- Brick Exterior Construction
- Slab Foundation
- Architectural Shingle Roof
Interior Spaces
- 6,370 Sq Ft Home
- 3-Story Property
Kitchen
- Gas Range
- Recirculated Exhaust Fan
- Dishwasher
- Granite Countertops
- Disposal
Flooring
- Wood
- Carpet
- Ceramic Tile
Bedrooms and Bathrooms
- 6 Bedrooms
Utilities
- Central Heating and Cooling System
- Septic Tank
Community Details
- No Home Owners Association
- Metes And Bounds Subdivision
Listing and Financial Details
- Assessor Parcel Number 1.066.34.064.00
Map
Home Values in the Area
Average Home Value in this Area
Tax History
| Year | Tax Paid | Tax Assessment Tax Assessment Total Assessment is a certain percentage of the fair market value that is determined by local assessors to be the total taxable value of land and additions on the property. | Land | Improvement |
|---|---|---|---|---|
| 2024 | $4,379 | $36,771 | $0 | $0 |
| 2023 | $4,379 | $34,096 | $0 | $0 |
| 2022 | $4,124 | $32,233 | $0 | $0 |
| 2021 | $3,910 | $32,327 | $0 | $0 |
| 2020 | $3,910 | $32,327 | $0 | $0 |
| 2019 | $3,806 | $32,327 | $0 | $0 |
| 2018 | $3,901 | $31,752 | $0 | $0 |
| 2017 | $3,825 | $31,752 | $0 | $0 |
| 2016 | $3,832 | $31,810 | $0 | $0 |
| 2015 | $3,373 | $31,810 | $0 | $0 |
| 2014 | $3,373 | $29,549 | $0 | $0 |
| 2013 | $3,373 | $29,549 | $0 | $0 |
Property History
| Date | Event | Price | Change | Sq Ft Price |
|---|---|---|---|---|
| 04/24/2025 04/24/25 | Price Changed | $724,900 | -3.3% | $114 / Sq Ft |
| 01/28/2025 01/28/25 | For Sale | $749,900 | -- | $118 / Sq Ft |
Purchase History
| Date | Type | Sale Price | Title Company |
|---|---|---|---|
| Warranty Deed | -- | -- |
Mortgage History
| Date | Status | Loan Amount | Loan Type |
|---|---|---|---|
| Previous Owner | $111,200 | No Value Available |
Similar Home in Bassfield, MS
Source: MLS United
MLS Number: 4106240
APN: 1-066-34-064-00
- 73 Mcleod Ln
- 0 Graves Keys Rd
- 0 Ridgeland Rd Unit 23990203
- 5844 N Williamsburg Rd
- 389 Stubbs Rd
- 23 Daisie Myers Ln
- - Ridgeland Rd
- 0 MacK Cemetery Rd
- 87 ac Jack Kerley Rd
- 275 Sam Graham Rd
- 0 45 Acres Hwy 42
- 0 11 Acres Hwy 42
- 45 Acres Mississippi 42
- 11 Acres Mississippi 42
- 67 Saulters Rd
- 0 Hutchinson Ln
- 00 Gum Swamp Rd
- 945 Blackjack-New Chapel Rd
- 291 Lake Mike Conner Rd
- 0 Carroll St
- 2850 Highway 589
- 3 Courtland Dr
- 147 Place Blvd
- 155 Cross Creek Pkwy
- 27 Lake Forgetful
- 75 Cross Creek
- 23 Golf Course Rd
- 8 Eagles Trail
- 127 Oakcrest Dr
- 100 Breckenridge Dr
- 226 Mount Pleasant Dr
- 16 Hillcrest Dr
- 109-109 Shemper Dr
- 29 Park Place
- 12 Park Place
- 216 Westover Dr
- 4124 W 4th St
- 22 Campbell Scenic Dr
- 900 Beverly Hills Rd
- 3901 W 4th St
