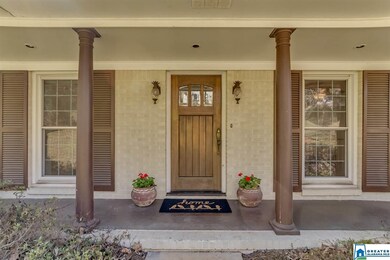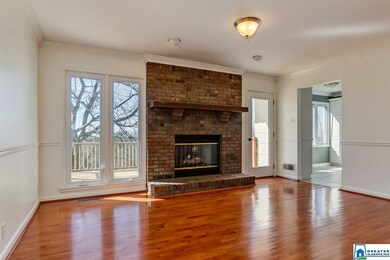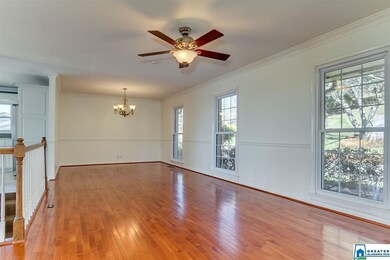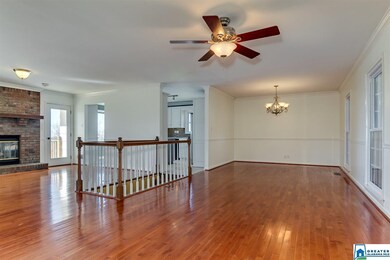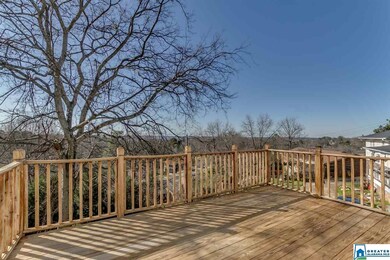
5564 12th Ave S Birmingham, AL 35222
Crestwood South NeighborhoodEstimated Value: $383,000 - $443,000
Highlights
- City View
- Wood Flooring
- Bonus Room
- Deck
- Attic
- Stone Countertops
About This Home
As of April 2020This beautifully updated full brick Crestwood home has 3 bedrooms, 2.5 bathrooms with 2 living spaces! The large, updated kitchen opens up to a living space with a gas fireplace to enjoy while having an amazing view. This desirable kitchen has ample cabinetry, granite countertops, stainless appliances, double ovens & a large, stainless farmhouse sink. New windows and hardwoods throughout! The renovated basement has a large living space with a nice half bath for your guests. It also includes a very large laundry room with two additional rooms that could be used for office space, storage, etc. The 2 car garage is a nice additional feature to this home! Don't miss out on this Crestwood beauty!
Home Details
Home Type
- Single Family
Est. Annual Taxes
- $1,860
Year Built
- Built in 1965
Lot Details
- 9,148 Sq Ft Lot
Parking
- 2 Car Garage
- Basement Garage
- Rear-Facing Garage
- Driveway
Home Design
- Four Sided Brick Exterior Elevation
Interior Spaces
- 1-Story Property
- Crown Molding
- Smooth Ceilings
- Ceiling Fan
- Recessed Lighting
- Gas Log Fireplace
- Window Treatments
- Family Room with Fireplace
- Dining Room
- Home Office
- Bonus Room
- City Views
- Pull Down Stairs to Attic
Kitchen
- Double Oven
- Electric Oven
- Electric Cooktop
- Dishwasher
- Kitchen Island
- Stone Countertops
Flooring
- Wood
- Tile
Bedrooms and Bathrooms
- 3 Bedrooms
- Bathtub and Shower Combination in Primary Bathroom
- Separate Shower
Laundry
- Laundry Room
- Washer and Electric Dryer Hookup
Finished Basement
- Basement Fills Entire Space Under The House
- Recreation or Family Area in Basement
- Laundry in Basement
Outdoor Features
- Balcony
- Deck
- Patio
Utilities
- Central Heating and Cooling System
- Heating System Uses Gas
- Gas Water Heater
Listing and Financial Details
- Assessor Parcel Number 23-00-28-4-010-034.000
Ownership History
Purchase Details
Home Financials for this Owner
Home Financials are based on the most recent Mortgage that was taken out on this home.Purchase Details
Home Financials for this Owner
Home Financials are based on the most recent Mortgage that was taken out on this home.Purchase Details
Home Financials for this Owner
Home Financials are based on the most recent Mortgage that was taken out on this home.Purchase Details
Home Financials for this Owner
Home Financials are based on the most recent Mortgage that was taken out on this home.Similar Homes in the area
Home Values in the Area
Average Home Value in this Area
Purchase History
| Date | Buyer | Sale Price | Title Company |
|---|---|---|---|
| Vanarcken Kathryn Leigh | $292,000 | -- | |
| Pow Harrison D | $240,000 | -- | |
| Daily Sandra L | $500 | Accommodation | |
| Daily Sandra L | $166,500 | -- |
Mortgage History
| Date | Status | Borrower | Loan Amount |
|---|---|---|---|
| Open | Vanarcken Kathryn Leigh | $141,000 | |
| Open | Vanarcken Kathryn Leigh | $268,640 | |
| Previous Owner | Pow Harrison D | $71,600 | |
| Previous Owner | Pow Harrison Deal | $200,000 | |
| Previous Owner | Pow Harrison D | $192,000 | |
| Previous Owner | Daily Sandra L | $200,500 | |
| Previous Owner | Daily Sandra L | $208,000 | |
| Previous Owner | Daily Sandra L | $20,000 | |
| Previous Owner | Davis William L | $163,200 | |
| Previous Owner | Daily Sandra L | $133,200 | |
| Previous Owner | Davis William L | $125,000 | |
| Closed | Daily Sandra L | $16,650 |
Property History
| Date | Event | Price | Change | Sq Ft Price |
|---|---|---|---|---|
| 04/17/2020 04/17/20 | Sold | $292,000 | +0.7% | $112 / Sq Ft |
| 03/09/2020 03/09/20 | For Sale | $289,900 | +20.8% | $111 / Sq Ft |
| 09/12/2014 09/12/14 | Sold | $240,000 | -2.0% | $141 / Sq Ft |
| 08/11/2014 08/11/14 | Pending | -- | -- | -- |
| 06/10/2014 06/10/14 | For Sale | $244,900 | -- | $144 / Sq Ft |
Tax History Compared to Growth
Tax History
| Year | Tax Paid | Tax Assessment Tax Assessment Total Assessment is a certain percentage of the fair market value that is determined by local assessors to be the total taxable value of land and additions on the property. | Land | Improvement |
|---|---|---|---|---|
| 2024 | $2,749 | $38,900 | -- | -- |
| 2022 | $2,894 | $39,920 | $14,280 | $25,640 |
| 2021 | $5,078 | $35,020 | $14,280 | $20,740 |
| 2020 | $2,029 | $28,980 | $14,280 | $14,700 |
| 2019 | $1,860 | $26,640 | $0 | $0 |
| 2018 | $1,676 | $24,100 | $0 | $0 |
| 2017 | $1,444 | $20,900 | $0 | $0 |
| 2016 | $1,574 | $22,700 | $0 | $0 |
| 2015 | $1,444 | $20,900 | $0 | $0 |
| 2014 | $1,266 | $19,980 | $0 | $0 |
| 2013 | $1,266 | $19,180 | $0 | $0 |
Agents Affiliated with this Home
-
Anna Caples

Seller's Agent in 2020
Anna Caples
RealtySouth
(205) 826-2010
1 in this area
24 Total Sales
-
Jennifer Brown
J
Buyer's Agent in 2020
Jennifer Brown
1st Choice Properties LLC
18 Total Sales
-

Seller's Agent in 2014
Rob Stewart
LIST Birmingham
-
A
Buyer's Agent in 2014
Anne Liles
Ray & Poynor Properties
Map
Source: Greater Alabama MLS
MLS Number: 876840
APN: 23-00-28-4-010-034.000
- 1120 56th St S
- 5456 11th Ave S
- 5226 Mountain Ridge Pkwy
- 5409 10th Ct S
- 5629 10th Ave S
- 5705 11th Ave S
- 5207 Mountain Ridge Pkwy
- 409 Ferncliff Dr
- 1204 58th St S
- 400 Art Hanes Blvd
- 5201 Mountain Ridge Pkwy
- 1036 53rd St S
- 5200 Clairmont Ave S
- 1172 52nd St S
- 1112 Del Ray Dr
- 5829 Southcrest Rd
- 1309 Sumar Rd
- 5013 Altamont Rd S Unit 9
- 664 Bourbon Cir
- 5009 Altamont Rd S Unit 10
- 5564 12th Ave S
- 5560 12th Ave S
- 5556 12th Ave S
- 5517 11th Ave S
- 5513 11th Ave S
- 5521 11th Ave S
- 5569 12th Ave S
- 5601 12th Ave S
- 5561 12th Ave S
- 5509 11th Ave S
- 5529 11th Ave S
- 1117 56th St S
- 5600 12th Ave S
- 5605 12th Ave S
- 5555 12th Ave S
- 5505 11th Ave S
- 5548 12th Ave S
- 1113 56th St S
- 5549 12th Ave S


