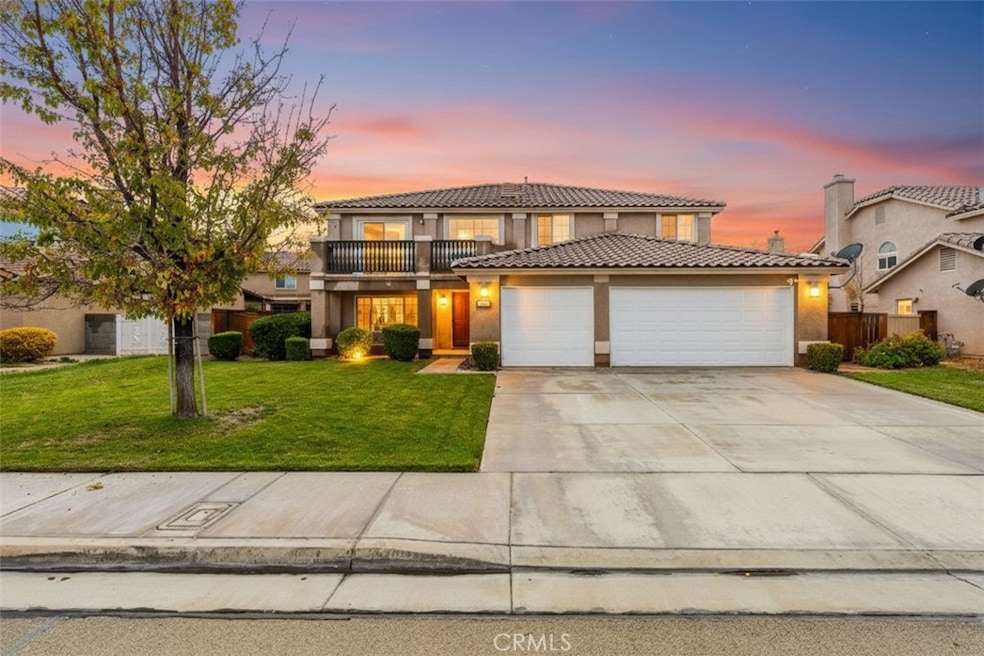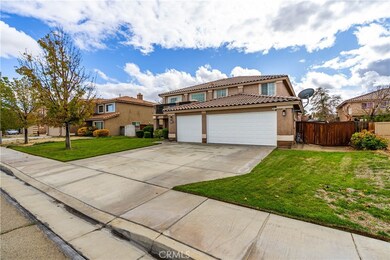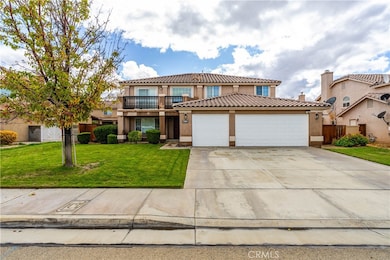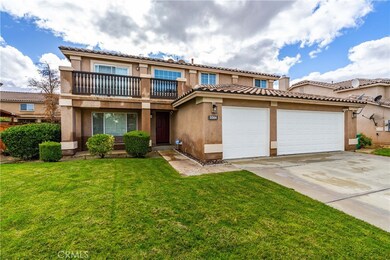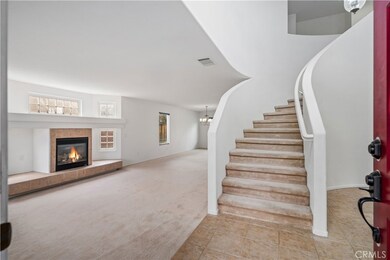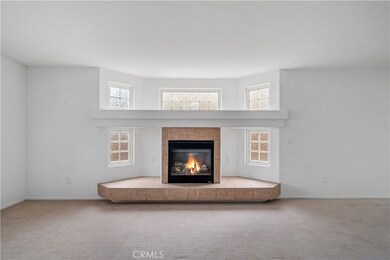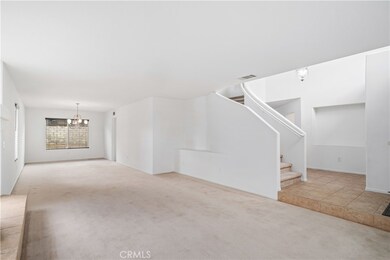5564 Capri Ct Palmdale, CA 93552
East Palmdale NeighborhoodEstimated payment $3,921/month
Highlights
- Very Popular Property
- Fireplace in Kitchen
- Main Floor Bedroom
- Primary Bedroom Suite
- Traditional Architecture
- No HOA
About This Home
Stunning East Palmdale 6 Bed 3 Bath, Turnkey Home. Welcome to this beautifully appointed 3,319sqft property that offers an exceptional blend of comfort, style, and functionality. Starting with curb appeal, this property exudes tranquility and refinement. Upon entering, the dramatic staircase makes a grand first impression, setting the tone for the sophisticated architecture and easy flow seen throughout the home. The first of two spacious living rooms greets you with a fireplace and large hearth with a window surround. From the living room you move seamlessly to the formal dining room with direct access to the kitchen. In the kitchen, you will enjoy the island, ample storage and a charming breakfast nook that showcases a see-through fireplace that segues to the second living room, adding a warm, sophisticated touch. Conveniently, the first floor also offers a bedroom with an adjacent bathroom, ideal for guests or multi-generational living. Heading upstairs, the impressive primary suite is a true retreat, complete with a private balcony, ample space for a sitting area, large walk-in closet and a sprawling, luxurious bathroom. Rounding out the upstairs are the 4 remaining, generously sized bedrooms and the 3rd well appointed bathroom. Immaculately maintained and move-in ready, this property delivers exceptional space, thoughtful design, and standout features rarely found all in one home. As an added bonus, the A/C is a newer (2 year old) Bosch unit AND included are the stove, fridge, washer & dryer! Come see this beauty and imagine the possibilities for you and your family.
Open House Schedule
-
Saturday, November 22, 202511:00 am to 1:00 pm11/22/2025 11:00:00 AM +00:0011/22/2025 1:00:00 PM +00:00Add to Calendar
-
Sunday, November 23, 20251:00 to 3:00 pm11/23/2025 1:00:00 PM +00:0011/23/2025 3:00:00 PM +00:00Add to Calendar
Home Details
Home Type
- Single Family
Est. Annual Taxes
- $7,766
Year Built
- Built in 2003
Lot Details
- 7,010 Sq Ft Lot
- Wood Fence
- Block Wall Fence
- Front Yard
- Density is up to 1 Unit/Acre
Parking
- 3 Car Attached Garage
- Parking Available
- Front Facing Garage
Home Design
- Traditional Architecture
- Entry on the 1st floor
- Turnkey
- Slab Foundation
- Tile Roof
- Stucco
Interior Spaces
- 3,319 Sq Ft Home
- 2-Story Property
- Gas Fireplace
- Family Room with Fireplace
- Living Room with Fireplace
- Dining Room
- Neighborhood Views
Kitchen
- Breakfast Area or Nook
- Eat-In Kitchen
- Gas Range
- Microwave
- Bosch Dishwasher
- Dishwasher
- Kitchen Island
- Tile Countertops
- Fireplace in Kitchen
Flooring
- Carpet
- Tile
Bedrooms and Bathrooms
- 6 Bedrooms | 1 Main Level Bedroom
- Primary Bedroom Suite
- Walk-In Closet
- 3 Full Bathrooms
Laundry
- Laundry Room
- Dryer
- Washer
Outdoor Features
- Patio
- Exterior Lighting
- Front Porch
Location
- Suburban Location
Utilities
- Central Heating and Cooling System
- 220 Volts
- Natural Gas Connected
- Cable TV Available
Community Details
- No Home Owners Association
Listing and Financial Details
- Tax Lot 146
- Tax Tract Number 46089
- Assessor Parcel Number 3023075090
- $2,857 per year additional tax assessments
Map
Home Values in the Area
Average Home Value in this Area
Tax History
| Year | Tax Paid | Tax Assessment Tax Assessment Total Assessment is a certain percentage of the fair market value that is determined by local assessors to be the total taxable value of land and additions on the property. | Land | Improvement |
|---|---|---|---|---|
| 2025 | $7,766 | $414,573 | $82,880 | $331,693 |
| 2024 | $7,766 | $406,445 | $81,255 | $325,190 |
| 2023 | $7,686 | $398,476 | $79,662 | $318,814 |
| 2022 | $7,410 | $390,663 | $78,100 | $312,563 |
| 2021 | $7,256 | $383,004 | $76,569 | $306,435 |
| 2019 | $7,015 | $371,646 | $74,299 | $297,347 |
| 2018 | $6,864 | $361,000 | $72,200 | $288,800 |
| 2017 | $6,284 | $313,000 | $62,600 | $250,400 |
| 2016 | $5,759 | $290,100 | $58,000 | $232,100 |
| 2015 | $5,511 | $269,000 | $53,800 | $215,200 |
| 2014 | $5,200 | $243,000 | $48,600 | $194,400 |
Property History
| Date | Event | Price | List to Sale | Price per Sq Ft |
|---|---|---|---|---|
| 11/19/2025 11/19/25 | For Sale | $620,000 | -- | $187 / Sq Ft |
Purchase History
| Date | Type | Sale Price | Title Company |
|---|---|---|---|
| Interfamily Deed Transfer | -- | None Available | |
| Grant Deed | $292,000 | Fidelity Natl Title Ins Co | |
| Grant Deed | -- | Fidelity National Title |
Mortgage History
| Date | Status | Loan Amount | Loan Type |
|---|---|---|---|
| Open | $233,250 | Purchase Money Mortgage |
Source: California Regional Multiple Listing Service (CRMLS)
MLS Number: SR25263356
APN: 3023-075-090
- 37223 Segovia Way
- 37152 57th St E
- 5602 E Avenue r11
- 37230 Sabal Ave
- 5361 E Avenue R 12
- 37051 Alder St
- 5642 Lighthouse Ln
- 37453 56th St E
- 5769 Paddington Dr
- 0 East Ave S Unit SB24240336
- 37032 Sabal Ave
- 5767 E Avenue R 11
- 5353 Karling Place
- 5826 Paddington Dr
- 5805 Lighthouse Ln
- 37000 Sabal Ave
- 5825 Finchley Rd
- 37519 Hudson St
- 0 E Ave M Drt Vic 73rd St E Unit SR25077456
- 52 Vic Avenue T12 Vic
- 37243 55th St E
- 37116 Alder St
- 37543 Royal Ct
- 5390 Meredith Ave
- 36805 Alder St
- 5008 Cisero Dr
- 36825 Doheny Ln
- 5625 Churchill Ct
- 4732 Katrina Place
- 4908 Fort Tejon Rd
- 38109 Lido Dr
- 38063 Wesley Ct
- 36717 Sulphur Springs Rd
- 3858 Southview Ct
- 6882 Contes St
- 3736 Eclipse Dr
- 3767 Noll Dr Unit B
- 37444 Landon Ave
- 3625 Toscany Ct
- 3607 Apollo Ave
