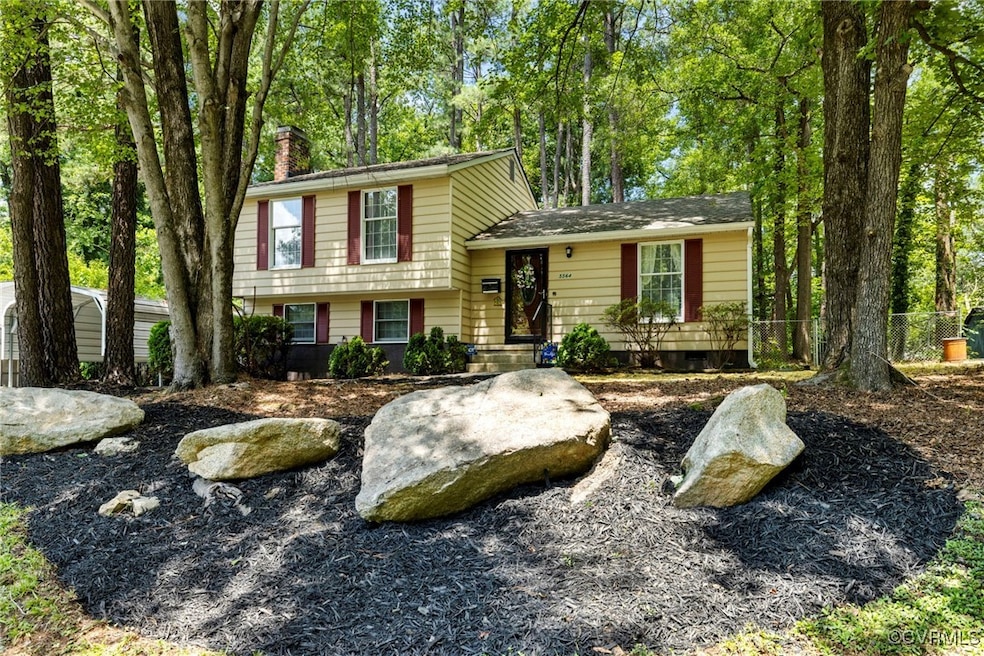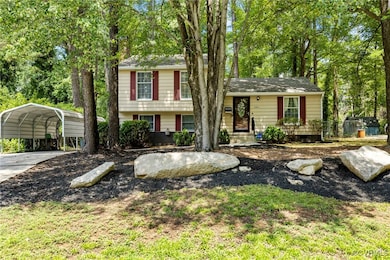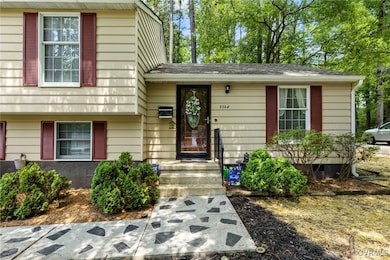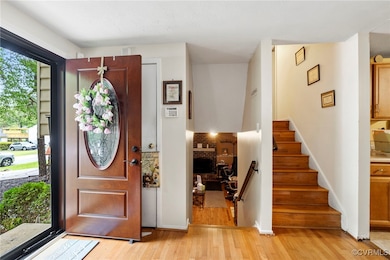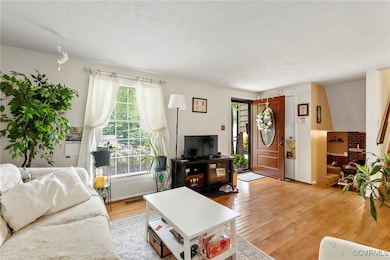
5564 Heatherhill Dr North Chesterfield, VA 23234
South Richmond NeighborhoodEstimated payment $1,994/month
Highlights
- Deck
- Separate Formal Living Room
- Central Air
- Wood Flooring
- Walk-In Closet
- Dining Area
About This Home
Charming 4 BR and 2 full BA tri-level on a gorgeous lot in convenient Chesterfield location. Beautiful hardwood floors run throughout all levels of this well- maintained home. A large living room greets you at the front door and flows into the 13' dining room with it's patio doors leading out to the newly refurbished back deck. The spacious kitchen includes a ceramic tile floor and all appliances convey. Three bedrooms upstairs all include hardwood and the primary has a walk-in closet. The large family room on the lower level is highlighted by a brick fireplace and paneled wainscotting. A fourth bedroom downstairs has access to the back yard. The back yard is totally fenced and there is a 8' x 16' toolshed to handle all of your storage needs. The concrete driveway boasts a carport to keep your vehicle protected. Don't delay ... schedule your appointment today to see this move-in-ready gem!
Home Details
Home Type
- Single Family
Est. Annual Taxes
- $2,330
Year Built
- Built in 1980
Lot Details
- 0.27 Acre Lot
- Chain Link Fence
- Back Yard Fenced
- Zoning described as R7
Parking
- Carport
Home Design
- Brick Exterior Construction
- Slab Foundation
- Frame Construction
- Composition Roof
- Aluminum Siding
Interior Spaces
- 1,560 Sq Ft Home
- 2-Story Property
- Wood Burning Fireplace
- Fireplace Features Masonry
- Separate Formal Living Room
- Dining Area
- Crawl Space
Kitchen
- Induction Cooktop
- Microwave
- Dishwasher
- Laminate Countertops
- Disposal
Flooring
- Wood
- Laminate
- Ceramic Tile
- Vinyl
Bedrooms and Bathrooms
- 4 Bedrooms
- Walk-In Closet
- 2 Full Bathrooms
Laundry
- Dryer
- Washer
Outdoor Features
- Deck
- Stoop
Schools
- Hening Elementary School
- Manchester Middle School
- Meadowbrook High School
Utilities
- Central Air
- Heat Pump System
- Water Heater
Community Details
- Whale Rock Subdivision
Listing and Financial Details
- Tax Lot 13
- Assessor Parcel Number 772-69-04-85-400-000
Map
Home Values in the Area
Average Home Value in this Area
Tax History
| Year | Tax Paid | Tax Assessment Tax Assessment Total Assessment is a certain percentage of the fair market value that is determined by local assessors to be the total taxable value of land and additions on the property. | Land | Improvement |
|---|---|---|---|---|
| 2025 | $2,355 | $261,800 | $56,000 | $205,800 |
| 2024 | $2,355 | $248,700 | $51,000 | $197,700 |
| 2023 | $1,988 | $218,500 | $49,000 | $169,500 |
| 2022 | $2,004 | $217,800 | $46,000 | $171,800 |
| 2021 | $1,825 | $185,200 | $42,000 | $143,200 |
| 2020 | $1,646 | $173,300 | $39,000 | $134,300 |
| 2019 | $1,518 | $159,800 | $38,000 | $121,800 |
| 2018 | $1,455 | $153,200 | $37,000 | $116,200 |
| 2017 | $1,396 | $145,400 | $37,000 | $108,400 |
| 2016 | $1,369 | $142,600 | $37,000 | $105,600 |
| 2015 | $1,422 | $145,500 | $37,000 | $108,500 |
| 2014 | $1,422 | $145,500 | $37,000 | $108,500 |
Property History
| Date | Event | Price | Change | Sq Ft Price |
|---|---|---|---|---|
| 07/12/2025 07/12/25 | For Sale | $325,000 | +112.4% | $208 / Sq Ft |
| 12/08/2017 12/08/17 | Sold | $153,000 | -4.3% | $98 / Sq Ft |
| 09/19/2017 09/19/17 | Pending | -- | -- | -- |
| 08/25/2017 08/25/17 | For Sale | $159,950 | -- | $103 / Sq Ft |
Purchase History
| Date | Type | Sale Price | Title Company |
|---|---|---|---|
| Warranty Deed | $153,000 | Preferred Title & Stlmnt | |
| Warranty Deed | $150,000 | -- | |
| Trustee Deed | $136,005 | -- | |
| Warranty Deed | $176,500 | -- |
Mortgage History
| Date | Status | Loan Amount | Loan Type |
|---|---|---|---|
| Open | $146,470 | New Conventional | |
| Previous Owner | $155,754 | VA | |
| Previous Owner | $153,225 | VA | |
| Previous Owner | $132,375 | New Conventional |
Similar Homes in the area
Source: Central Virginia Regional MLS
MLS Number: 2519208
APN: 772-69-04-85-400-000
- 4110 Simons Dr
- 6034 Satinwood Dr
- 3136 Newington Ct
- 6018 Partingdale Cir
- 4613 Milfax Rd
- 4364 Kenmare Ct
- 4341 Kenmare Ct
- 2911 Ennismore Ct
- 3112 S Battlebridge Dr
- 3104 S Battlebridge Dr
- 6117 Jessup Rd
- 3519 Murchies Hill Rd
- 3425 Jessup Pond Ln
- 3413 Jessup Pond Ln
- 3405 Jessup Pond Ln
- 3429 Jessup Pond Ln
- 3421 Jessup Pond Ln
- 3417 Jessup Pond Ln
- 3409 Jessup Pond Ln
- 3401 Jessup Pond Ln
- 4037 Lamplighter Dr
- 5514 Belle Pond Dr
- 3949 Keswick Place
- 3925 Keswick Place
- 5500 Vinings Dr
- 4800 Burnt Oak Dr
- 5001 Ridgedale Pkwy
- 6300 Pewter Ave
- 6404 Meterie Ct
- 2208 Mandalay Dr
- 3238 Broad Rock Blvd
- 7037 Leire Ln
- 7660 van Hoy Dr
- 6573 Carters Walk Ln
- 2200 Chateau Dr
- 6424 Elkhardt Rd
- 1525 Stowmarket Ct
- 2830 Broad Rock Blvd
- 3810 Cogbill Rd Unit 804-717-5784 ( Pending ) 7-11-2023
- 6540 Greenbank Rd
